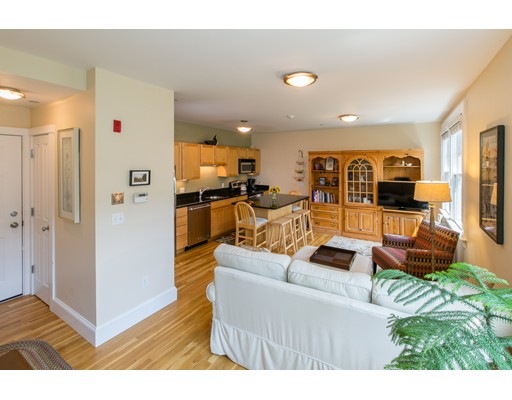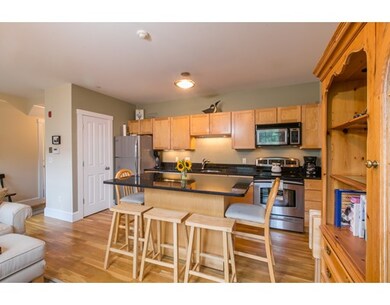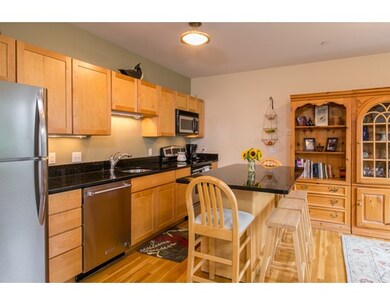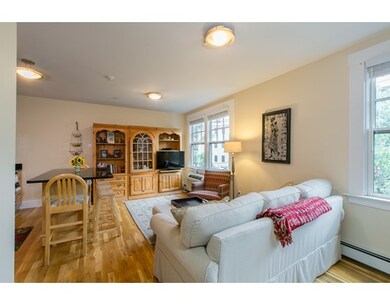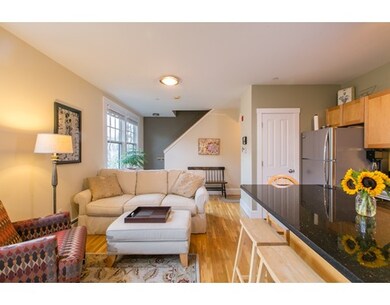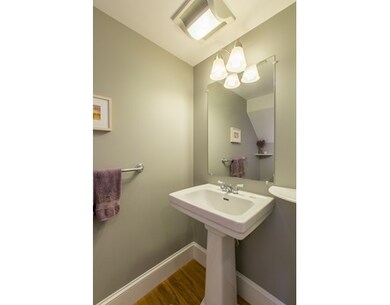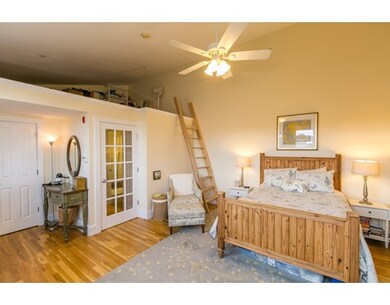
429 Norfolk St Unit 18 Somerville, MA 02143
Ward Two NeighborhoodAbout This Home
As of October 2017Lovely, well-maintained townhouse-style 1-bedroom/1.5 bath condo on 2 levels at Union Place, David Aposhian's planned unit development between Inman and Union Squares. Inside this second-floor unit is a closet to the left and half bath to the right. The hall leads into open living/dining/kitchen area. Kitchen has island and oak cabinets w/matching black granite counters, ss appliances (incl. brand new Kitchen Aid dw), pantry. Stairs leads up to a full, tiled bath and laundry room on the left. Past the full bath, a glass pane door opens into the large bedroom w/vaulted ceiling, wall of windows, ceiling fan, double closet, and lofted storage area (167 sq.ft.) w/custom ladder. Wood floors throughout, wall AC units. Professionally managed, pet friendly association w/landscaped common walkways and patios. Walk to Inman, Union, Central, and Lechmere Sqs., East Cambridge. Near shops, nightlife, MIT, Harvard, Tufts, bus and subway lines, Routes 93, 95, 2, 16, 38, 28, and Logan airport.
Last Agent to Sell the Property
Thalia Tringo & Associates Real Estate, Inc. Listed on: 08/17/2017
Property Details
Home Type
Condominium
Est. Annual Taxes
$6,245
Year Built
2003
Lot Details
0
Listing Details
- Unit Level: 2
- Unit Placement: Upper
- Property Type: Condominium/Co-Op
- CC Type: Condo
- Style: Low-Rise
- Other Agent: 2.50
- Year Built Description: Approximate
- Special Features: None
- Property Sub Type: Condos
- Year Built: 2003
Interior Features
- Has Basement: No
- Primary Bathroom: Yes
- Number of Rooms: 3
- Amenities: Public Transportation, Shopping, Park, Walk/Jog Trails, Bike Path, Highway Access, T-Station, University
- Electric: Circuit Breakers
- Flooring: Wood, Vinyl
- Interior Amenities: Intercom
- Bathroom #1: First Floor
- Bathroom #2: Second Floor
- Kitchen: First Floor
- Laundry Room: Second Floor
- Living Room: First Floor
- Master Bedroom: Second Floor
- No Bedrooms: 1
- Full Bathrooms: 1
- Half Bathrooms: 1
- No Living Levels: 2
- Main Lo: AC1102
- Main So: AC1290
Exterior Features
- Exterior: Wood
- Exterior Unit Features: Patio
Garage/Parking
- Garage Parking: Detached
- Garage Spaces: 1
- Parking: Rented
- Parking Spaces: 1
Utilities
- Cooling Zones: 2
- Heat Zones: 2
- Hot Water: Natural Gas
- Utility Connections: for Electric Range
- Sewer: City/Town Sewer
- Water: City/Town Water
Condo/Co-op/Association
- Association Fee Includes: Heat, Hot Water, Water, Sewer, Master Insurance, Exterior Maintenance, Landscaping, Snow Removal, Refuse Removal, Reserve Funds
- Management: Professional - Off Site
- Pets Allowed: Yes w/ Restrictions
- No Units: 50
- Unit Building: 18
Fee Information
- Fee Interval: Monthly
Lot Info
- Zoning: RB
Ownership History
Purchase Details
Home Financials for this Owner
Home Financials are based on the most recent Mortgage that was taken out on this home.Purchase Details
Home Financials for this Owner
Home Financials are based on the most recent Mortgage that was taken out on this home.Similar Homes in the area
Home Values in the Area
Average Home Value in this Area
Purchase History
| Date | Type | Sale Price | Title Company |
|---|---|---|---|
| Not Resolvable | $520,000 | -- | |
| Deed | $295,000 | -- |
Mortgage History
| Date | Status | Loan Amount | Loan Type |
|---|---|---|---|
| Previous Owner | $230,000 | No Value Available | |
| Previous Owner | $240,000 | No Value Available | |
| Previous Owner | $236,000 | Purchase Money Mortgage |
Property History
| Date | Event | Price | Change | Sq Ft Price |
|---|---|---|---|---|
| 07/19/2024 07/19/24 | Rented | $2,900 | +3.6% | -- |
| 07/16/2024 07/16/24 | Under Contract | -- | -- | -- |
| 07/11/2024 07/11/24 | For Rent | $2,800 | +21.7% | -- |
| 02/01/2019 02/01/19 | Rented | $2,300 | 0.0% | -- |
| 01/30/2019 01/30/19 | Under Contract | -- | -- | -- |
| 01/18/2019 01/18/19 | Price Changed | $2,300 | -4.2% | $3 / Sq Ft |
| 01/14/2019 01/14/19 | For Rent | $2,400 | 0.0% | -- |
| 10/02/2017 10/02/17 | Sold | $520,000 | +5.1% | $658 / Sq Ft |
| 08/23/2017 08/23/17 | Pending | -- | -- | -- |
| 08/17/2017 08/17/17 | For Sale | $495,000 | -- | $627 / Sq Ft |
Tax History Compared to Growth
Tax History
| Year | Tax Paid | Tax Assessment Tax Assessment Total Assessment is a certain percentage of the fair market value that is determined by local assessors to be the total taxable value of land and additions on the property. | Land | Improvement |
|---|---|---|---|---|
| 2025 | $6,245 | $572,400 | $0 | $572,400 |
| 2024 | $6,301 | $599,000 | $0 | $599,000 |
| 2023 | $6,206 | $600,200 | $0 | $600,200 |
| 2022 | $5,840 | $573,700 | $0 | $573,700 |
| 2021 | $5,820 | $571,100 | $0 | $571,100 |
| 2020 | $5,710 | $565,900 | $0 | $565,900 |
| 2019 | $5,220 | $485,100 | $0 | $485,100 |
| 2018 | $4,788 | $423,300 | $0 | $423,300 |
| 2017 | $4,457 | $381,900 | $0 | $381,900 |
| 2016 | $4,471 | $356,800 | $0 | $356,800 |
| 2015 | $3,938 | $312,300 | $0 | $312,300 |
Agents Affiliated with this Home
-
T
Seller's Agent in 2024
Timothy Pi
Coldwell Banker Realty - Cambridge
1 in this area
53 Total Sales
-
Y
Seller's Agent in 2019
Yaxing Zhou
Dreamega International Realty LLC
42 Total Sales
-

Seller's Agent in 2017
Thalia Tringo
Thalia Tringo & Associates Real Estate, Inc.
(617) 513-1967
11 in this area
110 Total Sales
-
Y
Buyer's Agent in 2017
Yu Xiao
Dreamega International Realty LLC
(408) 337-6938
23 Total Sales
Map
Source: MLS Property Information Network (MLS PIN)
MLS Number: 72215307
APN: SOME-000096-D000000-000004-000429-18
- 80 Webster Ave Unit 3H
- 305 Webster Ave Unit 109
- 164 Tremont St
- 309 Elm St Unit 3
- 392 Norfolk St Unit 1
- 116 Prospect St
- 118 Prospect St Unit 306
- 118 Prospect St Unit 102
- 469 Windsor St Unit 1
- 31 Hunting St
- 464 Windsor St Unit 3
- 63 Oak St Unit 3
- 46 Hunting St
- 38 Hunting St
- 4 Emerson St Unit 2
- 43 Lincoln St
- 183 Elm St Unit 1
- 42 Jefferson St Unit 2
- 8 Everett St
- 7 Lincoln St
