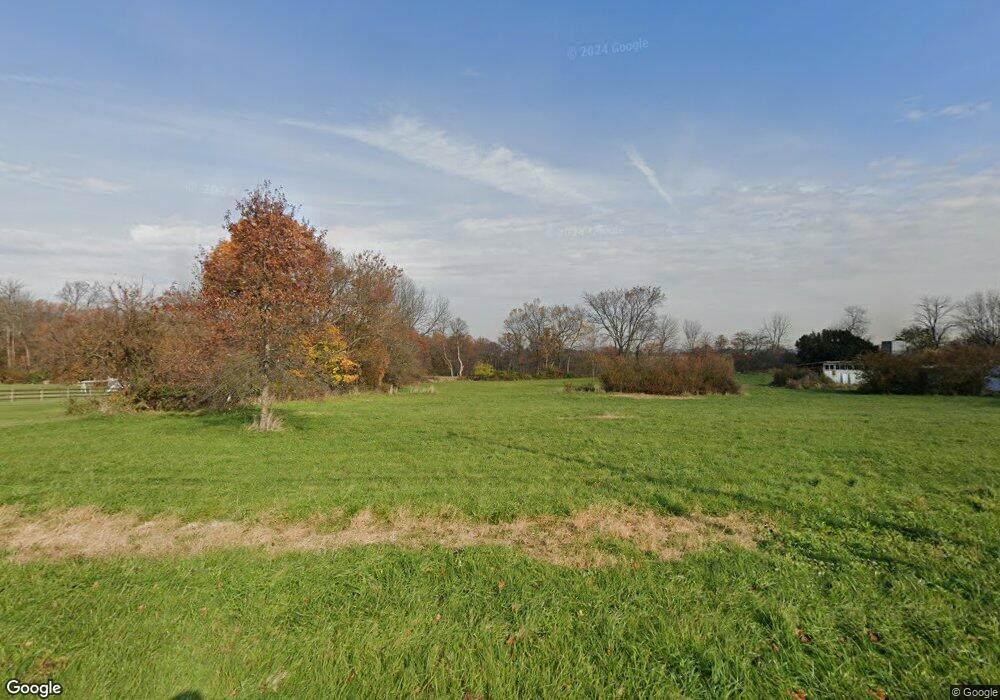429 Ridge Rd Unit PARKER PLAN Spring City, PA 19475
Estimated Value: $630,769 - $694,000
4
Beds
3
Baths
2,705
Sq Ft
$248/Sq Ft
Est. Value
About This Home
This home is located at 429 Ridge Rd Unit PARKER PLAN, Spring City, PA 19475 and is currently estimated at $671,590, approximately $248 per square foot. 429 Ridge Rd Unit PARKER PLAN is a home located in Chester County with nearby schools including East Vincent Elementary School, Owen J Roberts Middle School, and Owen J Roberts High School.
Ownership History
Date
Name
Owned For
Owner Type
Purchase Details
Closed on
Jul 28, 2023
Sold by
Fisher Nicholas J and Magallanes Brittany A
Bought by
Fisher Nicholas J and Fisher Brittany A
Current Estimated Value
Home Financials for this Owner
Home Financials are based on the most recent Mortgage that was taken out on this home.
Original Mortgage
$551,000
Outstanding Balance
$536,782
Interest Rate
5.75%
Mortgage Type
Credit Line Revolving
Estimated Equity
$134,808
Purchase Details
Closed on
Mar 18, 2023
Sold by
Lozorak Stephen
Bought by
Fisher Nicholas J and Magallanes Brittany A
Create a Home Valuation Report for This Property
The Home Valuation Report is an in-depth analysis detailing your home's value as well as a comparison with similar homes in the area
Home Values in the Area
Average Home Value in this Area
Purchase History
| Date | Buyer | Sale Price | Title Company |
|---|---|---|---|
| Fisher Nicholas J | -- | None Listed On Document | |
| Fisher Nicholas J | $157,500 | -- |
Source: Public Records
Mortgage History
| Date | Status | Borrower | Loan Amount |
|---|---|---|---|
| Open | Fisher Nicholas J | $551,000 |
Source: Public Records
Tax History Compared to Growth
Tax History
| Year | Tax Paid | Tax Assessment Tax Assessment Total Assessment is a certain percentage of the fair market value that is determined by local assessors to be the total taxable value of land and additions on the property. | Land | Improvement |
|---|---|---|---|---|
| 2025 | $2,115 | $237,560 | $49,390 | $188,170 |
| 2024 | $2,115 | $50,270 | $49,390 | $880 |
| 2023 | $2,085 | $50,270 | $49,390 | $880 |
| 2022 | $2,052 | $50,270 | $49,390 | $880 |
| 2021 | $2,028 | $50,270 | $49,390 | $880 |
| 2020 | $1,977 | $50,270 | $49,390 | $880 |
| 2019 | $1,941 | $50,270 | $49,390 | $880 |
| 2018 | $1,904 | $50,270 | $49,390 | $880 |
| 2017 | $1,860 | $50,270 | $49,390 | $880 |
| 2016 | $1,548 | $50,270 | $49,390 | $880 |
| 2015 | $1,548 | $50,270 | $49,390 | $880 |
| 2014 | $1,548 | $50,270 | $49,390 | $880 |
Source: Public Records
Map
Nearby Homes
- 104 Badalamenti Dr
- 723 Saylors Mill Rd
- 818 Graphite Dr
- 826 Graphite Dr
- 550 Ebelhare Rd
- 1112 W Bridge St
- 25 Hastings Ln
- 205 Polaris Dr
- 675 W Seven Stars Rd
- Welsh Plan at Riverstone Crossing
- 618 Hoffman Blvd
- 621 Hoffman Blvd
- 26 Kolb Rd
- 120 Alackness Rd
- 10 Ashwood Dr
- 1630 Sheeder Mill Rd
- 891 Brown Dr
- 212 Hill Church Rd
- 108 Hartman Rd
- 95 Clover Hill Ln
