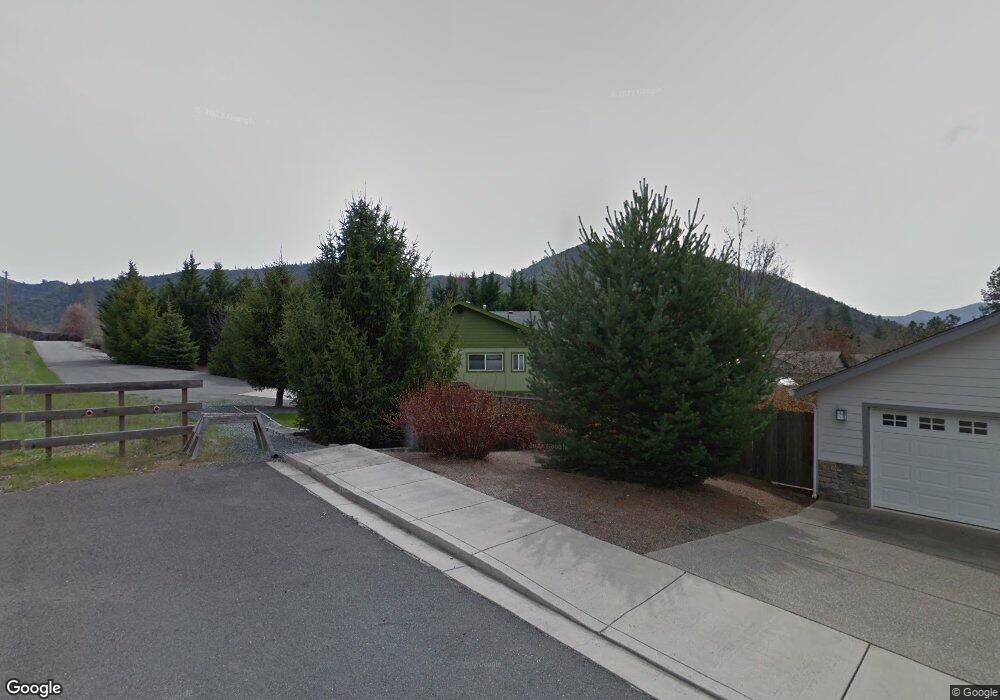429 Robbins Ave Rogue River, OR 97537
Estimated Value: $520,178 - $548,000
3
Beds
3
Baths
2,552
Sq Ft
$207/Sq Ft
Est. Value
About This Home
This home is located at 429 Robbins Ave, Rogue River, OR 97537 and is currently estimated at $528,795, approximately $207 per square foot. 429 Robbins Ave is a home located in Jackson County with nearby schools including Rogue River Elementary School, South Valley Academy, and Rogue River Junior/Senior High School.
Ownership History
Date
Name
Owned For
Owner Type
Purchase Details
Closed on
May 29, 2024
Sold by
Walker Russell R and Walker Paula P
Bought by
Russell R Walker And Paula P Walker Revocable and Walker
Current Estimated Value
Purchase Details
Closed on
Jun 12, 2001
Sold by
Shockey Marvin L and Shockey Janice L
Bought by
Walker Russell R and Walker Paula P
Create a Home Valuation Report for This Property
The Home Valuation Report is an in-depth analysis detailing your home's value as well as a comparison with similar homes in the area
Home Values in the Area
Average Home Value in this Area
Purchase History
| Date | Buyer | Sale Price | Title Company |
|---|---|---|---|
| Russell R Walker And Paula P Walker Revocable | -- | None Listed On Document | |
| Walker Russell R | $208,000 | Crater Title Insurance |
Source: Public Records
Tax History Compared to Growth
Tax History
| Year | Tax Paid | Tax Assessment Tax Assessment Total Assessment is a certain percentage of the fair market value that is determined by local assessors to be the total taxable value of land and additions on the property. | Land | Improvement |
|---|---|---|---|---|
| 2025 | $3,766 | $263,780 | $88,200 | $175,580 |
| 2024 | $3,766 | $256,100 | $85,630 | $170,470 |
| 2023 | $3,644 | $248,650 | $83,140 | $165,510 |
| 2022 | $3,559 | $248,650 | $83,140 | $165,510 |
| 2021 | $3,458 | $241,410 | $80,720 | $160,690 |
| 2020 | $3,370 | $234,380 | $78,370 | $156,010 |
| 2019 | $3,288 | $220,940 | $73,880 | $147,060 |
| 2018 | $3,202 | $214,510 | $71,270 | $143,240 |
| 2017 | $3,129 | $214,510 | $71,270 | $143,240 |
| 2016 | $3,051 | $202,210 | $67,170 | $135,040 |
| 2015 | $2,966 | $202,210 | $51,890 | $150,320 |
| 2014 | $2,870 | $190,620 | $48,910 | $141,710 |
Source: Public Records
Map
Nearby Homes
- 105 Brolin Ct
- 300 Woodville Way
- 904 Broadway St Unit 503
- 182 Wards Creek Rd
- 2661 Wards Creek Rd
- 419 E Main St
- 0 Oak St
- 111 Cedar St
- TL 1303 E Main St
- 5525 Red Tail Ln
- 5500 Red Tail Ln
- 405 Magerle Ln
- 202 Arbor St
- 207 Madrone St
- 815 Pine St Unit 10
- 4529 E Evans Creek Rd
- 208 W Main St
- 299 Foothill Blvd
- 0 W Evans Creek Rd Unit 1000 220202360
- 0 W Evans Creek Rd Unit 1200 220202358
