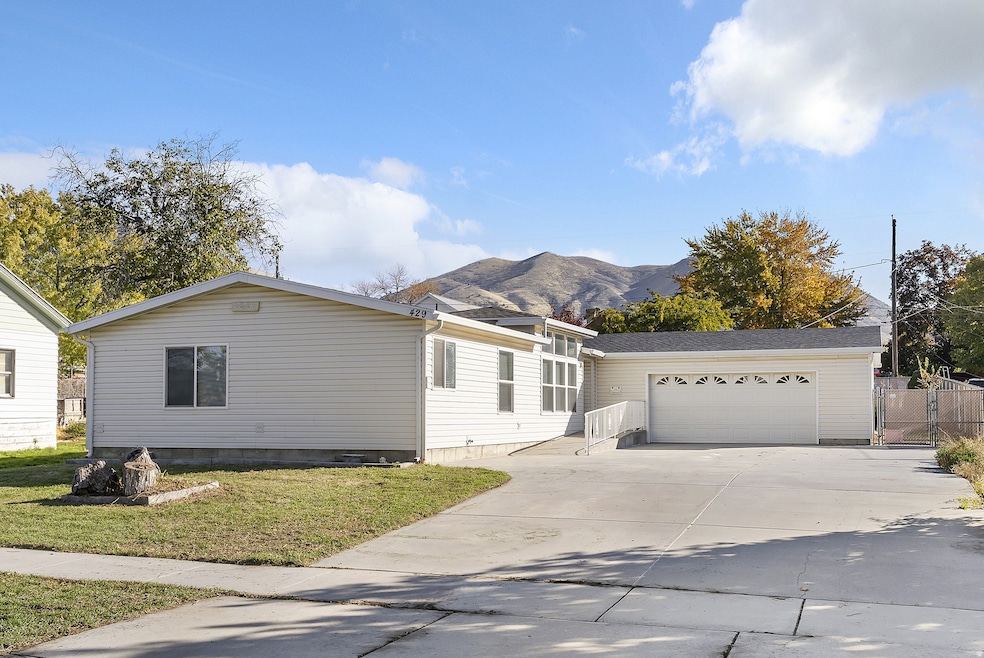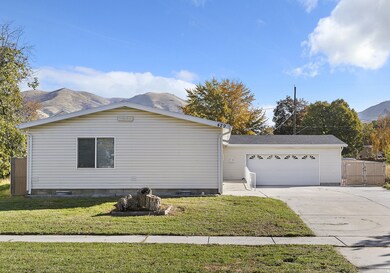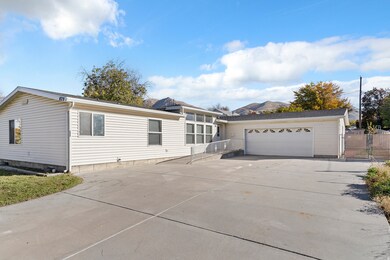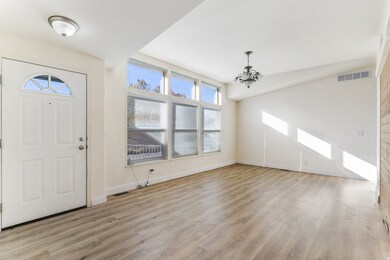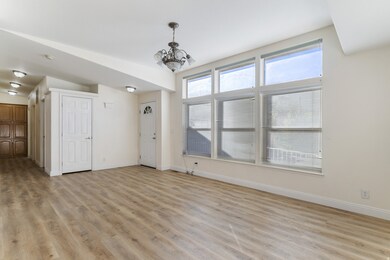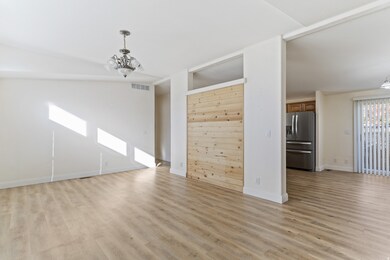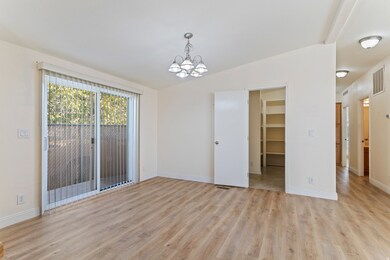429 S 300 W Brigham City, UT 84302
Estimated payment $2,024/month
Highlights
- RV or Boat Parking
- Mountain View
- Hydromassage or Jetted Bathtub
- Updated Kitchen
- Vaulted Ceiling
- No HOA
About This Home
Discover single-level living at its finest in this bright and spacious Brigham City home! Offering 1,768 square feet, this well-kept 3-bedroom, 2-bath property includes a bonus flex room-ideal for a home office, hobby space, or whatever your lifestyle demands. Vaulted ceilings and an open floor plan create an airy, light-filled atmosphere throughout. The kitchen shines with a huge walk-in pantry featuring extensive shelving, plus updated appliances including a newer stove and dishwasher. As an added bonus, the refrigerator, washer, and dryer are included! Outside, you'll appreciate the oversized 2-car garage with room for projects and storage, plus RV parking for your toys. Located close to schools, shopping, dining and unbeatable recreation for outdoor enthusiasts as winter brings world-class skiing at nearby Snowbasin, Powder Mountain, Nordic Valley and Beaver Mountain, plus extensive cross-country skiing and snowmobiling trails. The stunning Wellsville Mountains offer 17 miles of hiking trails to 9,300+ foot peaks with panoramic views, while the easy Limber Pine Nature Trail provides family-friendly options. Mountain bikers can explore the 12-mile Willard Peak Road and its network of trails. Water recreation abounds at Willard Bay State Park (8 miles north) with two marinas for boating, water skiing, and fishing, plus Mantua Reservoir for a quieter mountain lake experience. Don't miss this one!
Property Details
Home Type
- Manufactured Home
Est. Annual Taxes
- $2,097
Year Built
- Built in 2003
Lot Details
- 10,019 Sq Ft Lot
- Property is Fully Fenced
- Landscaped
- Sprinkler System
Parking
- 2 Car Attached Garage
- Open Parking
- RV or Boat Parking
Home Design
- Single Family Detached Home
- Manufactured Home
Interior Spaces
- 1,768 Sq Ft Home
- 1-Story Property
- Vaulted Ceiling
- Den
- Mountain Views
Kitchen
- Updated Kitchen
- Walk-In Pantry
- Free-Standing Range
- Microwave
- Disposal
Flooring
- Carpet
- Linoleum
- Tile
Bedrooms and Bathrooms
- 3 Main Level Bedrooms
- Walk-In Closet
- Hydromassage or Jetted Bathtub
Laundry
- Dryer
- Washer
Accessible Home Design
- Level Entry For Accessibility
- Wheelchair Ramps
Outdoor Features
- Open Patio
- Porch
Schools
- Lake View Elementary School
- Box Elder Middle School
- Box Elder High School
Utilities
- Forced Air Heating and Cooling System
- Natural Gas Connected
Community Details
- No Home Owners Association
Listing and Financial Details
- Assessor Parcel Number 03-130-0069
Map
Home Values in the Area
Average Home Value in this Area
Tax History
| Year | Tax Paid | Tax Assessment Tax Assessment Total Assessment is a certain percentage of the fair market value that is determined by local assessors to be the total taxable value of land and additions on the property. | Land | Improvement |
|---|---|---|---|---|
| 2025 | $2,097 | $360,671 | $105,000 | $255,671 |
| 2024 | $1,864 | $358,815 | $100,000 | $258,815 |
| 2023 | $1,938 | $381,999 | $95,000 | $286,999 |
| 2022 | $1,735 | $174,846 | $22,000 | $152,846 |
| 2021 | $1,500 | $238,717 | $40,000 | $198,717 |
| 2020 | $1,469 | $238,717 | $40,000 | $198,717 |
| 2019 | $1,373 | $118,721 | $22,000 | $96,721 |
| 2018 | $1,234 | $106,105 | $22,000 | $84,105 |
| 2017 | $1,205 | $149,357 | $0 | $149,357 |
| 2016 | $953 | $94,735 | $16,500 | $78,235 |
| 2015 | $845 | $87,623 | $16,500 | $71,123 |
| 2014 | $845 | $84,236 | $16,500 | $67,736 |
| 2013 | -- | $84,236 | $16,500 | $67,736 |
Property History
| Date | Event | Price | List to Sale | Price per Sq Ft |
|---|---|---|---|---|
| 11/04/2025 11/04/25 | Pending | -- | -- | -- |
| 10/31/2025 10/31/25 | For Sale | $350,000 | -- | $198 / Sq Ft |
Purchase History
| Date | Type | Sale Price | Title Company |
|---|---|---|---|
| Quit Claim Deed | -- | None Listed On Document | |
| Quit Claim Deed | -- | None Listed On Document | |
| Quit Claim Deed | -- | None Listed On Document | |
| Interfamily Deed Transfer | -- | Vanguard Ttl Ins Agcy Llc Ce |
Source: UtahRealEstate.com
MLS Number: 2120718
APN: 03-130-0069
- 1158 W 500 S
- 315 S 500 W
- 562 S 300 W
- 410 S 100 E
- 512 W 300 S
- 515 S 700 W
- 526 W 200 S
- 641 S 500 W
- 519 W 100 S
- 1182 W 500 S
- 423 W Forest St
- 15 S 100 E
- Lapis Plan at Beeton Path - Seasons
- Coral Plan at Beeton Path - Seasons
- Tourmaline Plan at Beeton Path - Seasons
- Citrine Plan at Beeton Path - Seasons
- 887 Douglas Dr
- 770 S 400 E Unit 50
- 116 N 600 W
- 86 N 200 E
