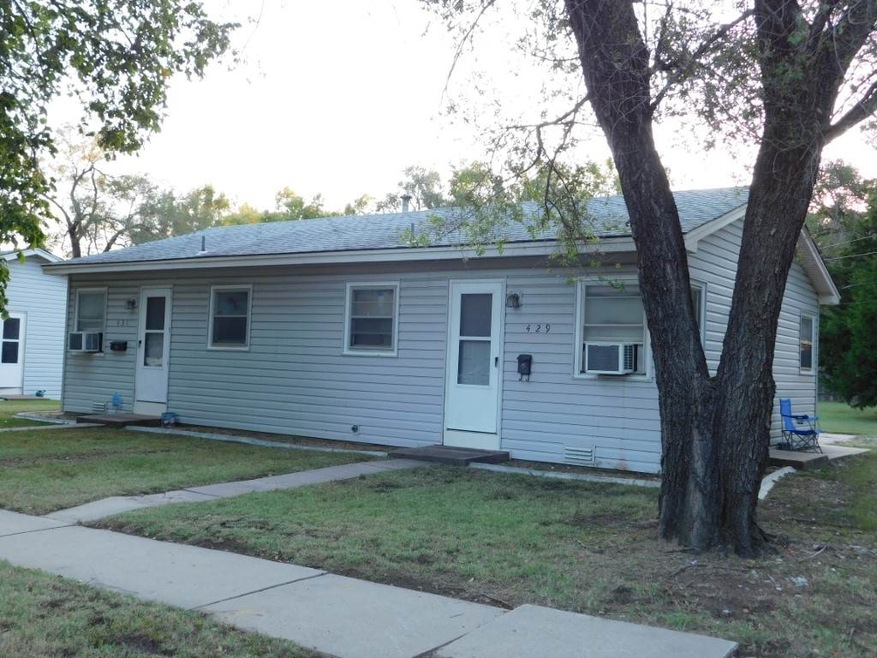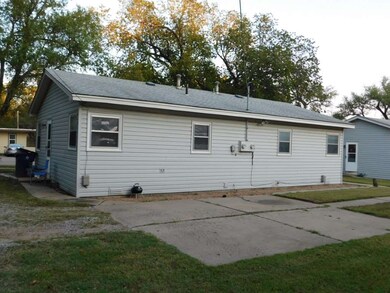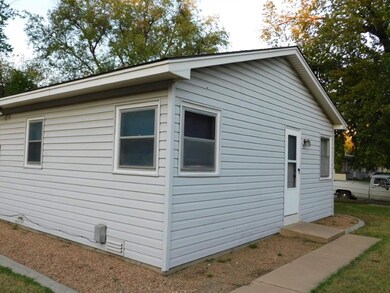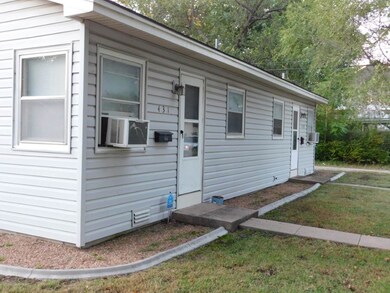
429 S Custer Ave Unit 431 Wichita, KS 67213
Sunflower NeighborhoodAbout This Home
As of February 2020Look at this great investment opportunity fully rented; both sides, side by side duplex for sale. Each side features (1) bedroom and (1) bath. Units fully rented with newer appliances, remodeled baths, with walk in closets. Units have private off street parking for each unit. Owner pays for yard work and trash service.
Last Agent to Sell the Property
Berkshire Hathaway PenFed Realty License #00232375 Listed on: 10/11/2019
Property Details
Home Type
- Multi-Family
Est. Annual Taxes
- $1,119
Year Built
- Built in 1963
Lot Details
- 4,187 Sq Ft Lot
Parking
- 2 Parking Spaces
Home Design
- Side-by-Side
- Composition Roof
- Vinyl Siding
Interior Spaces
- 960 Sq Ft Home
- 1-Story Property
- Oven or Range
Schools
- Lawrence Elementary School
- Hadley Middle School
- West High School
Utilities
- Window Unit Cooling System
- Forced Air Heating System
Listing and Financial Details
- Tenant pays for electric, gas, water/sewer
- The owner pays for lawn maintenance, trash
- Assessor Parcel Number 20173-137-25-0-12-03-013.00-B
Community Details
Overview
- 2 Units
- Stewarts Subdivision
Building Details
- Gross Income $9,300
Ownership History
Purchase Details
Home Financials for this Owner
Home Financials are based on the most recent Mortgage that was taken out on this home.Similar Homes in Wichita, KS
Home Values in the Area
Average Home Value in this Area
Purchase History
| Date | Type | Sale Price | Title Company |
|---|---|---|---|
| Warranty Deed | -- | Alpha Title |
Property History
| Date | Event | Price | Change | Sq Ft Price |
|---|---|---|---|---|
| 02/28/2020 02/28/20 | Sold | -- | -- | -- |
| 02/13/2020 02/13/20 | Pending | -- | -- | -- |
| 10/11/2019 10/11/19 | For Sale | $85,000 | +18.1% | $89 / Sq Ft |
| 04/19/2019 04/19/19 | Sold | -- | -- | -- |
| 04/08/2019 04/08/19 | Pending | -- | -- | -- |
| 04/01/2019 04/01/19 | For Sale | $72,000 | 0.0% | $75 / Sq Ft |
| 04/01/2019 04/01/19 | Off Market | -- | -- | -- |
| 03/31/2019 03/31/19 | For Sale | $72,000 | 0.0% | $75 / Sq Ft |
| 03/25/2019 03/25/19 | Pending | -- | -- | -- |
| 01/30/2019 01/30/19 | Price Changed | $72,000 | -3.9% | $75 / Sq Ft |
| 09/27/2018 09/27/18 | Price Changed | $74,900 | -4.6% | $78 / Sq Ft |
| 08/10/2018 08/10/18 | For Sale | $78,500 | -- | $82 / Sq Ft |
Tax History Compared to Growth
Tax History
| Year | Tax Paid | Tax Assessment Tax Assessment Total Assessment is a certain percentage of the fair market value that is determined by local assessors to be the total taxable value of land and additions on the property. | Land | Improvement |
|---|---|---|---|---|
| 2025 | $1,119 | $8,914 | $2,392 | $6,522 |
| 2023 | $1,119 | $8,315 | $1,932 | $6,383 |
| 2022 | $816 | $7,745 | $1,817 | $5,928 |
| 2021 | $929 | $8,259 | $1,415 | $6,844 |
| 2020 | $848 | $7,533 | $1,415 | $6,118 |
| 2019 | $849 | $7,533 | $1,415 | $6,118 |
| 2018 | $799 | $7,107 | $1,173 | $5,934 |
| 2017 | $775 | $0 | $0 | $0 |
| 2016 | $772 | $0 | $0 | $0 |
| 2015 | -- | $0 | $0 | $0 |
| 2014 | -- | $0 | $0 | $0 |
Agents Affiliated with this Home
-
Charles Bell

Seller's Agent in 2020
Charles Bell
Berkshire Hathaway PenFed Realty
(316) 636-2323
2 Total Sales
-
Marilyn Wallace

Buyer's Agent in 2020
Marilyn Wallace
Berkshire Hathaway PenFed Realty
(316) 641-0514
16 Total Sales
-
CINDY CLYNE
C
Seller's Agent in 2019
CINDY CLYNE
High Point Realty, LLC
(316) 990-8776
40 Total Sales
Map
Source: South Central Kansas MLS
MLS Number: 573318
APN: 137-25-0-12-03-013.00B
- 618 S Chase St
- 410 S Gordon St
- 335 S Kessler St
- 119 Richmond N
- 2416 W Burton St
- 229 S Sedgwick St
- 147 S Sedgwick St
- 617 S Richmond Ave
- 3636 W Douglas Ave
- 123 N Kessler St
- 111 N Kessler St
- 226 S Illinois St
- 145 S Saint Clair St
- 144 S Colorado St
- 918 S Sedgwick St
- 3536 W 2nd St N
- 219 N Mccomas St
- 243 N Saint Clair St
- 1919 W Maple St
- 118 N Florence St



