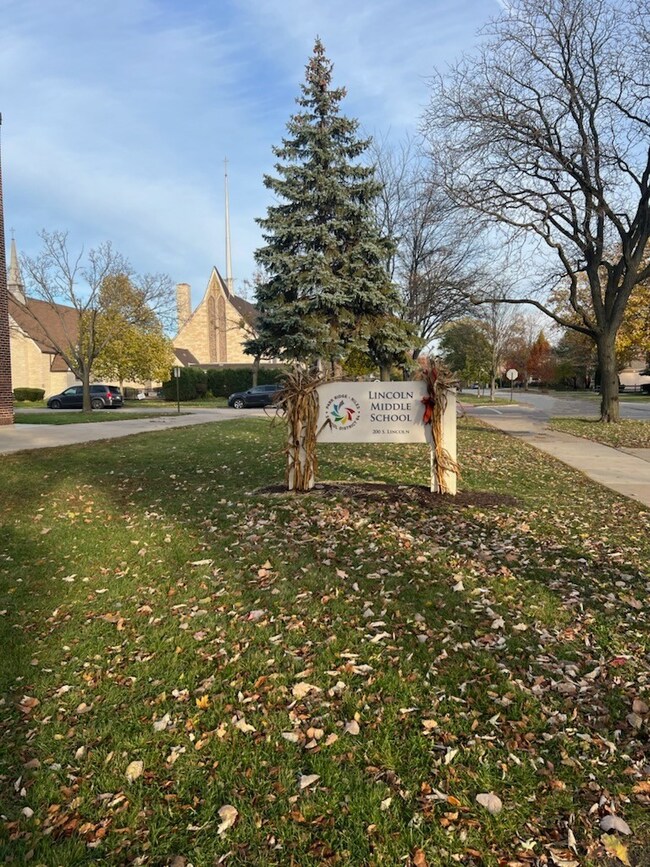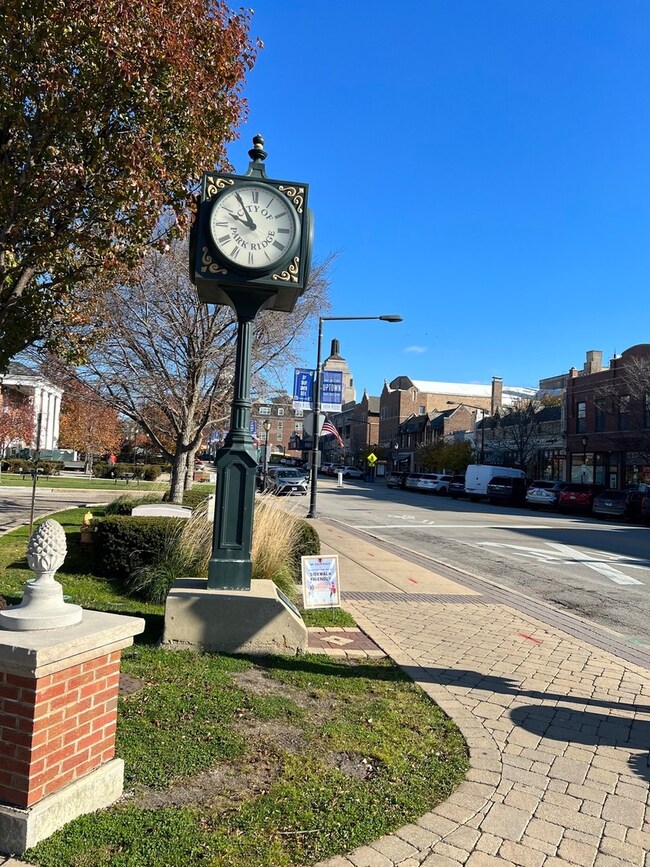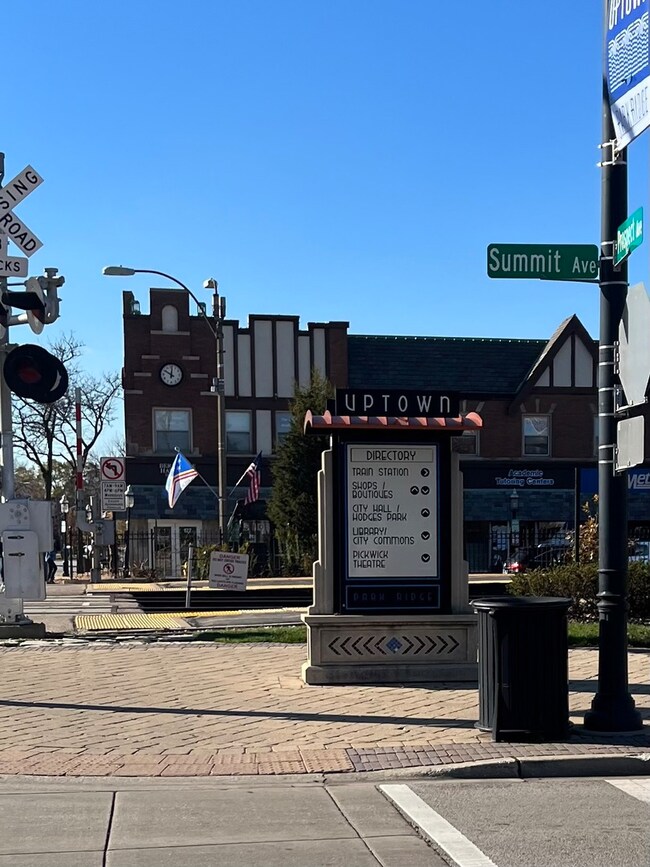
429 S Home Ave Park Ridge, IL 60068
Highlights
- Deck
- Recreation Room
- Wood Flooring
- George Washington Elementary School Rated A
- Georgian Architecture
- Mud Room
About This Home
As of January 2024Move in ready, completely renovated 3 bedroom 2.5 bath home in a desirable Park Ridge Golden Triangle location. The first floor features an open concept kitchen/family room combo, large mudroom with tons of storage, first floor office with a beautiful built in bookcase, walk in pantry, separate dining room, powder room, gorgeous fire place in the family room and 2 additional closets. The kitchen is stunning with the waterfall quartz island, white cabinets, Kitchen Aid SS appliances. The second floor features 3 bedrooms and 2 bathrooms and laundry. The primary suite is a grand oasis with a spacious bedroom, closet and bathroom with an oversized shower and expansive vanity. The finished basement has a great bar with custom cabinets and a beverage fridge and an additional laundry room. The home boasts new white oak floors throughout, custom trim and wood work throughout. The large backyard featured a great deck with a gas hookup for your grill and a driveway to your 2 car garage. This Park Ridge location cannot be beat, walk to all 3 schools, Washington Elementary School, Lincoln Middle School and Maine South High School, Centennial Park, Pool and Fitness Center and sled hill for year round activities, Uptown Park Ridge, where you can visit the famous Pickwick Theatre, library, Metra, many restaurants, shops and more!
Last Agent to Sell the Property
Hoff, Realtors License #475132198 Listed on: 12/02/2023
Home Details
Home Type
- Single Family
Est. Annual Taxes
- $11,630
Year Built
- Built in 1944 | Remodeled in 2023
Lot Details
- Lot Dimensions are 50x128x55x133
- Paved or Partially Paved Lot
Parking
- 2 Car Detached Garage
- Garage Door Opener
- Driveway
- Parking Included in Price
Home Design
- Georgian Architecture
- Brick Exterior Construction
- Asphalt Roof
- Concrete Perimeter Foundation
Interior Spaces
- 2-Story Property
- Built-In Features
- Dry Bar
- Blinds
- Mud Room
- Family Room with Fireplace
- Home Office
- Recreation Room
- Lower Floor Utility Room
- Wood Flooring
- Finished Basement
- Partial Basement
- Storm Screens
Bedrooms and Bathrooms
- 3 Bedrooms
- 3 Potential Bedrooms
- Walk-In Closet
- Dual Sinks
- Separate Shower
Laundry
- Laundry in multiple locations
- Gas Dryer Hookup
Outdoor Features
- Deck
Utilities
- Central Air
- Heating System Uses Natural Gas
- Lake Michigan Water
Listing and Financial Details
- Senior Tax Exemptions
- Homeowner Tax Exemptions
Ownership History
Purchase Details
Home Financials for this Owner
Home Financials are based on the most recent Mortgage that was taken out on this home.Purchase Details
Home Financials for this Owner
Home Financials are based on the most recent Mortgage that was taken out on this home.Purchase Details
Similar Homes in Park Ridge, IL
Home Values in the Area
Average Home Value in this Area
Purchase History
| Date | Type | Sale Price | Title Company |
|---|---|---|---|
| Warranty Deed | $770,000 | None Listed On Document | |
| Deed | $415,000 | Fidelity National Title | |
| Interfamily Deed Transfer | -- | Accommodation |
Mortgage History
| Date | Status | Loan Amount | Loan Type |
|---|---|---|---|
| Open | $615,840 | New Conventional | |
| Previous Owner | $200,000 | Credit Line Revolving | |
| Previous Owner | $200,000 | Credit Line Revolving | |
| Previous Owner | $200,000 | Credit Line Revolving | |
| Previous Owner | $185,400 | Credit Line Revolving |
Property History
| Date | Event | Price | Change | Sq Ft Price |
|---|---|---|---|---|
| 01/05/2024 01/05/24 | Sold | $769,800 | -1.3% | $504 / Sq Ft |
| 12/03/2023 12/03/23 | For Sale | $779,800 | +87.9% | $510 / Sq Ft |
| 12/02/2023 12/02/23 | Pending | -- | -- | -- |
| 02/16/2023 02/16/23 | Sold | $415,000 | -4.6% | $272 / Sq Ft |
| 01/26/2023 01/26/23 | Pending | -- | -- | -- |
| 12/17/2022 12/17/22 | For Sale | $434,900 | -- | $285 / Sq Ft |
Tax History Compared to Growth
Tax History
| Year | Tax Paid | Tax Assessment Tax Assessment Total Assessment is a certain percentage of the fair market value that is determined by local assessors to be the total taxable value of land and additions on the property. | Land | Improvement |
|---|---|---|---|---|
| 2024 | $12,213 | $42,097 | $11,414 | $30,683 |
| 2023 | $11,703 | $45,000 | $11,414 | $33,586 |
| 2022 | $11,703 | $45,000 | $11,414 | $33,586 |
| 2021 | $11,630 | $44,234 | $7,049 | $37,185 |
| 2020 | $11,289 | $44,234 | $7,049 | $37,185 |
| 2019 | $11,060 | $48,609 | $7,049 | $41,560 |
| 2018 | $10,399 | $42,522 | $6,042 | $36,480 |
| 2017 | $10,386 | $42,522 | $6,042 | $36,480 |
| 2016 | $10,493 | $42,522 | $6,042 | $36,480 |
| 2015 | $9,379 | $34,907 | $5,035 | $29,872 |
| 2014 | $9,223 | $34,907 | $5,035 | $29,872 |
| 2013 | $8,706 | $34,907 | $5,035 | $29,872 |
Agents Affiliated with this Home
-
Bonnie Rajchel
B
Seller's Agent in 2024
Bonnie Rajchel
Hoff, Realtors
(312) 972-2323
2 in this area
14 Total Sales
-
Kelly Kozil

Buyer's Agent in 2024
Kelly Kozil
Coldwell Banker Realty
(847) 736-7964
1 in this area
25 Total Sales
-
Joan Sandrik

Seller's Agent in 2023
Joan Sandrik
Sebastian Co. Real Estate
(847) 302-4296
8 in this area
31 Total Sales
Map
Source: Midwest Real Estate Data (MRED)
MLS Number: 11940848
APN: 09-34-219-003-0000
- 508 Engel Blvd
- 516 Engel Blvd
- 2300 Windsor Mall Unit 2G
- 2400 Windsor Mall Unit 1E
- 401 Ascot Dr Unit 1C
- 2420 W Talcott Rd Unit 213
- 600 Thames Pkwy Unit 2E
- 2500 Windsor Mall Unit 1J
- 310 S Greenwood Ave
- 500 Thames Pkwy Unit 1F
- 425 W Talcott Rd
- 20 S Dee Rd
- 1333 W Touhy Ave Unit 102
- 1108 S Western Ave
- 404 S Cumberland Ave
- 1016 Arthur St
- 929 Garden St
- 1212 S Greenwood Ave
- 33 Park Ln Unit 33
- 316 S Fairview Ave






