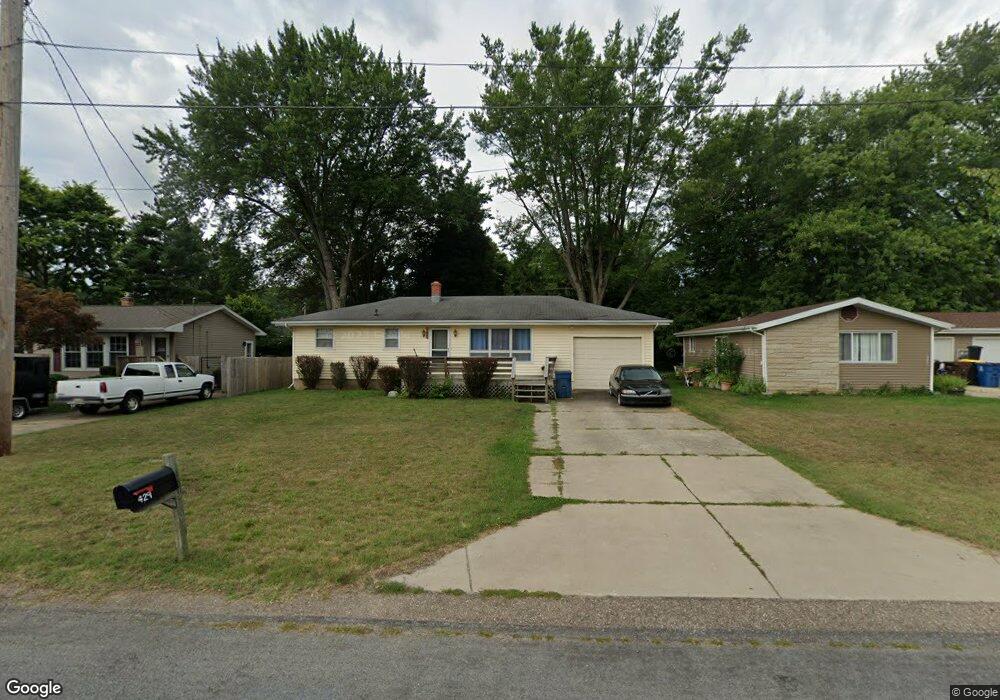429 S Mechanic St Berrien Springs, MI 49103
Estimated Value: $200,000 - $223,000
3
Beds
1
Bath
1,066
Sq Ft
$196/Sq Ft
Est. Value
About This Home
This home is located at 429 S Mechanic St, Berrien Springs, MI 49103 and is currently estimated at $208,874, approximately $195 per square foot. 429 S Mechanic St is a home located in Berrien County with nearby schools including Mars Elementary School, Sylvester Elementary School, and Berrien Springs Middle School.
Ownership History
Date
Name
Owned For
Owner Type
Purchase Details
Closed on
Jul 2, 2004
Sold by
Mocnik Josip and Lenart Mocnik Mirta
Bought by
Sekesan Veronica
Current Estimated Value
Home Financials for this Owner
Home Financials are based on the most recent Mortgage that was taken out on this home.
Original Mortgage
$84,000
Outstanding Balance
$42,513
Interest Rate
6.42%
Mortgage Type
Purchase Money Mortgage
Estimated Equity
$166,361
Purchase Details
Closed on
Jun 19, 2000
Purchase Details
Closed on
Sep 17, 1990
Purchase Details
Closed on
Sep 30, 1986
Purchase Details
Closed on
May 15, 1985
Purchase Details
Closed on
May 1, 1975
Create a Home Valuation Report for This Property
The Home Valuation Report is an in-depth analysis detailing your home's value as well as a comparison with similar homes in the area
Home Values in the Area
Average Home Value in this Area
Purchase History
| Date | Buyer | Sale Price | Title Company |
|---|---|---|---|
| Sekesan Veronica | $105,000 | Chicago Title | |
| -- | $103,000 | -- | |
| -- | $52,500 | -- | |
| -- | $44,000 | -- | |
| -- | $40,000 | -- | |
| -- | $26,500 | -- |
Source: Public Records
Mortgage History
| Date | Status | Borrower | Loan Amount |
|---|---|---|---|
| Open | Sekesan Veronica | $84,000 |
Source: Public Records
Tax History Compared to Growth
Tax History
| Year | Tax Paid | Tax Assessment Tax Assessment Total Assessment is a certain percentage of the fair market value that is determined by local assessors to be the total taxable value of land and additions on the property. | Land | Improvement |
|---|---|---|---|---|
| 2025 | $1,271 | $85,900 | $0 | $0 |
| 2024 | $1,422 | $69,300 | $0 | $0 |
| 2023 | $1,363 | $66,600 | $0 | $0 |
| 2022 | $1,324 | $64,800 | $0 | $0 |
| 2021 | $1,680 | $56,300 | $0 | $0 |
| 2020 | $1,671 | $53,000 | $0 | $0 |
| 2019 | $1,675 | $50,300 | $6,400 | $43,900 |
| 2018 | $1,425 | $50,300 | $0 | $0 |
| 2017 | $1,635 | $44,500 | $0 | $0 |
| 2016 | $1,576 | $47,800 | $0 | $0 |
| 2015 | $1,531 | $38,300 | $0 | $0 |
| 2014 | $915 | $56,200 | $0 | $0 |
Source: Public Records
Map
Nearby Homes
- 402 S Main St
- 412 Krohn Ave
- 201 S Harrison St
- 117 S Harrison St
- 312 W Madison St
- 312 N Cass St
- 535 N Bluff St
- 604 N Mechanic St
- 315 E Washington St
- 601 Ann Dr
- 5728 Orchard Dr
- 628 Saint Joseph Ave
- 0 E Shawnee Rd Unit 25004845
- 5835 Windy Acres Ln
- 5027 E Bluffview Dr
- 4376 E Snow Rd
- 8892 Maplewood Dr
- 8687 Lilac Ln
- 10749 Kings Ln
- 9086 3rd St
- 431 S Mechanic St
- 421 S Mechanic St
- 424 S Main St
- 435 S Mechanic St
- 426 S Main St
- 422 S Main St
- 419 S Mechanic St
- 417 S Mechanic St
- 428 S Mechanic St
- 436 S Main St
- 424 S Mechanic St
- 422 S Mechanic St
- 420 S Main St
- 505 S Mechanic St
- 114 Oak St
- 413 S Mechanic St
- 108 Oak St
- 104 Oak St
- 418 S Main St
- 500 S Main St
