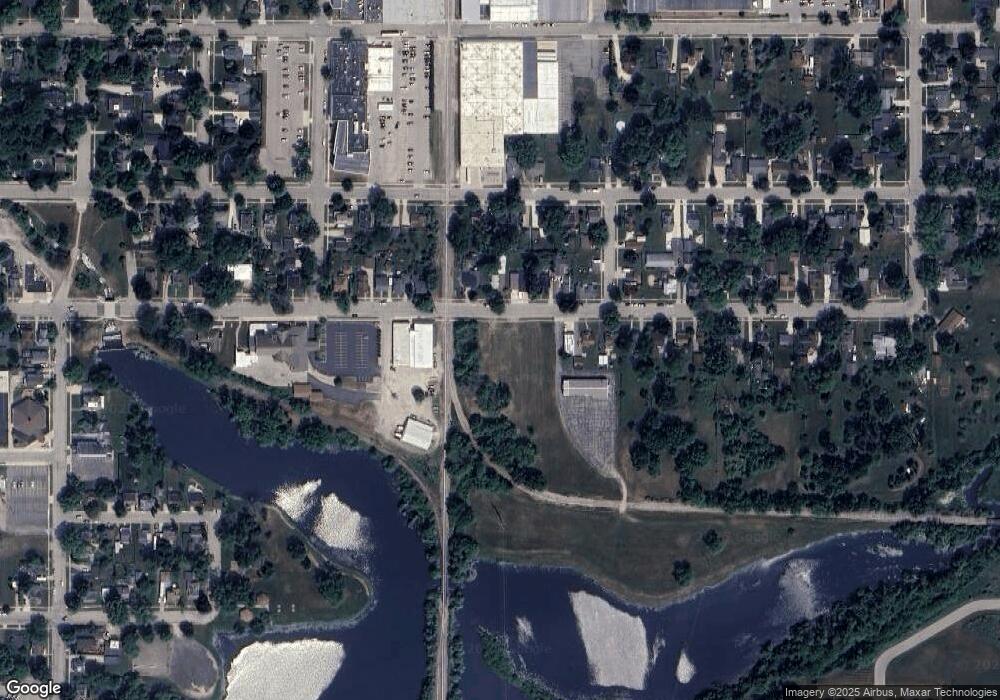3
Beds
2
Baths
1,127
Sq Ft
8,712
Sq Ft Lot
About This Home
This home is located at 429 Scott St, Ripon, WI 54971. 429 Scott St is a home located in Fond du Lac County with nearby schools including Barlow Park Elementary School, Murray Park Elementary School, and Ripon Middle School.
Create a Home Valuation Report for This Property
The Home Valuation Report is an in-depth analysis detailing your home's value as well as a comparison with similar homes in the area
Home Values in the Area
Average Home Value in this Area
Map
Nearby Homes
- 427 Scott St
- 315 E Jackson St
- 566 Scott St
- Lot 3 csm 7857 Hall St
- 328 E Fond du Lac St
- 216 E Fond du Lac St
- 522 Metomen St
- 200 W Jackson St
- 205 State St
- 602 Newbury St
- 121 Watertown St
- 404 W Fond du Lac St
- 515 Liberty St
- 61 Cedar St
- 426 Village Ln
- 402 Village Ln
- 344 Village Ln
- 814 Lakeview Ln
- 812 Lakeview Ln
- 778 Hillside Terrace
