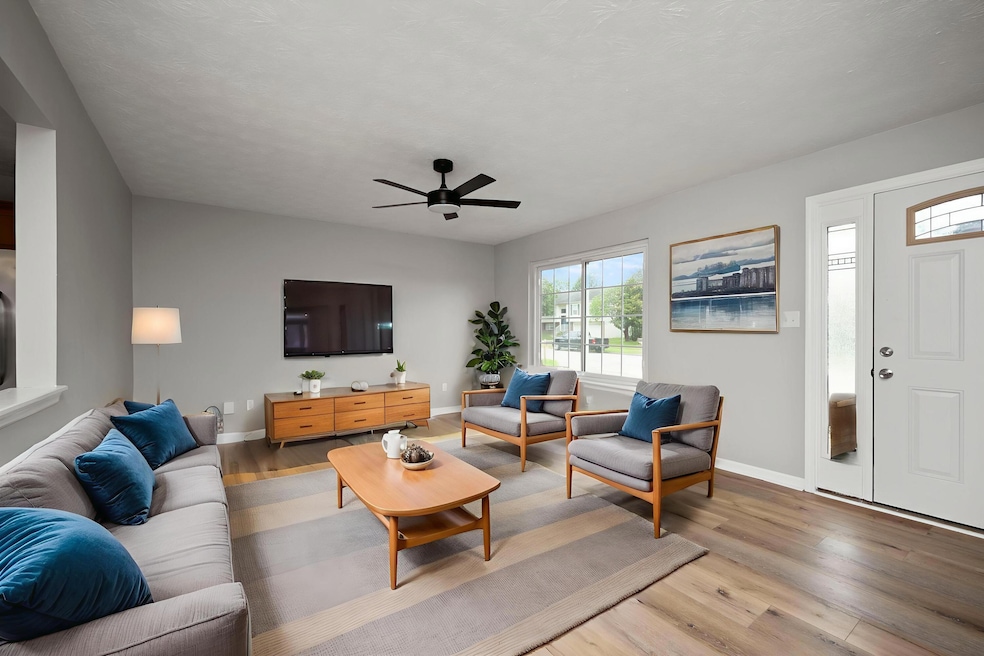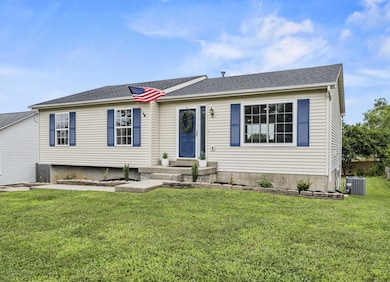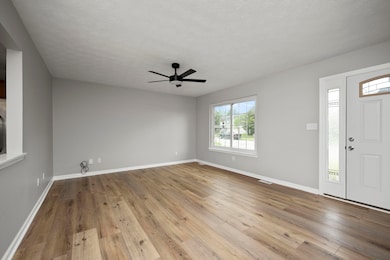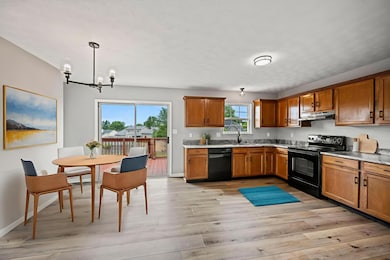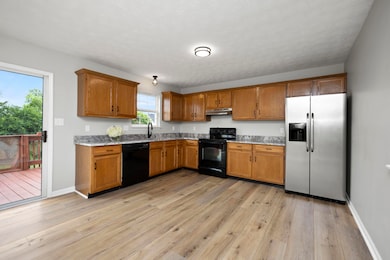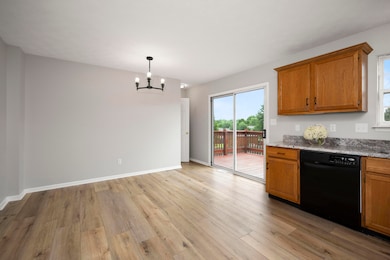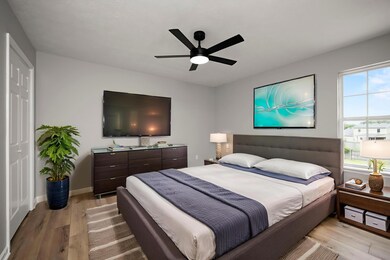429 Southbrook Dr Nicholasville, KY 40356
South Nicholasville NeighborhoodEstimated payment $1,823/month
Highlights
- Deck
- Recreation Room
- No HOA
- West Jessamine Middle School Rated A-
- Ranch Style House
- Neighborhood Views
About This Home
** Owners will provide a 1 year home warranty with acceptable offer ** Home priced below appraised value, and zillow estimate. Have you been looking for something move-in ready? Are you tired of checking off items on that honey-do list? Then look no further. 429 Southbrook is a highly desirable ranch floorplan with a partially finished basement, and two car garage. Enjoy the updated flooring throughout, new kitchen countertops, updated bathrooms, and new lighting fixtures. Forget the paint brush, it's already been taken care of! The windows are new, and the roof is less than a year old. Large eat in kitchen offers tons of natural light, and plenty of cabinet space. Large back yard offers loads of potential. This house is going to make a great home, make it yours today!
Home Details
Home Type
- Single Family
Est. Annual Taxes
- $1,921
Year Built
- Built in 1995
Parking
- 2 Car Garage
- Basement Garage
- Rear-Facing Garage
- Driveway
Home Design
- Ranch Style House
- Block Foundation
- Dimensional Roof
- Shingle Roof
- Vinyl Siding
Interior Spaces
- Ceiling Fan
- Insulated Windows
- Insulated Doors
- Living Room
- Home Office
- Recreation Room
- Neighborhood Views
- Pull Down Stairs to Attic
- Storm Doors
- Washer
Kitchen
- Oven
- Microwave
- Dishwasher
Flooring
- Carpet
- Laminate
Bedrooms and Bathrooms
- 3 Bedrooms
- Bathroom on Main Level
Partially Finished Basement
- Walk-Out Basement
- Exterior Basement Entry
Schools
- Nicholasville Elementary School
- West Jessamine Middle School
- West Jess High School
Utilities
- Cooling Available
- Forced Air Heating System
- Heating System Uses Natural Gas
- Gas Water Heater
Additional Features
- Deck
- 0.25 Acre Lot
Listing and Financial Details
- Home warranty included in the sale of the property
- Assessor Parcel Number 059-20-08-048.00
Community Details
Overview
- No Home Owners Association
- Southbrook Subdivision
Recreation
- Park
Map
Home Values in the Area
Average Home Value in this Area
Tax History
| Year | Tax Paid | Tax Assessment Tax Assessment Total Assessment is a certain percentage of the fair market value that is determined by local assessors to be the total taxable value of land and additions on the property. | Land | Improvement |
|---|---|---|---|---|
| 2024 | $1,921 | $182,600 | $37,800 | $144,800 |
| 2023 | $1,939 | $182,600 | $37,800 | $144,800 |
| 2022 | $283 | $152,200 | $31,500 | $120,700 |
| 2021 | $283 | $152,200 | $31,500 | $120,700 |
| 2020 | $283 | $152,200 | $31,500 | $120,700 |
| 2019 | $283 | $152,200 | $31,500 | $120,700 |
| 2018 | $251 | $135,000 | $30,000 | $105,000 |
| 2017 | $251 | $135,000 | $30,000 | $105,000 |
| 2016 | $1,361 | $135,000 | $30,000 | $105,000 |
| 2015 | $1,361 | $135,000 | $30,000 | $105,000 |
| 2014 | $1,338 | $135,000 | $30,000 | $105,000 |
Property History
| Date | Event | Price | List to Sale | Price per Sq Ft |
|---|---|---|---|---|
| 10/10/2025 10/10/25 | For Sale | $314,900 | -- | $170 / Sq Ft |
Purchase History
| Date | Type | Sale Price | Title Company |
|---|---|---|---|
| Deed | $212,500 | Land Group Title | |
| Deed | $212,500 | Land Group Title |
Source: ImagineMLS (Bluegrass REALTORS®)
MLS Number: 25503407
APN: 059-20-08-048.00
- 405 Southbrook Dr Unit 405 Southbrook Drive
- 356 Weslyn Way
- 101 E Ridge Dr
- 405 Weslyn Way
- lot 13 Wild Turkey Ct
- lot 10 Wild Turkey Ct
- 557 Southbrook Dr Unit 2B
- 205 Southside Way
- lot 20 Crawford Creek Dr
- 305 Longview Dr
- 1360 Hoover Pike
- 233 Savannah Dr Unit 2A
- 102 Briarwood Dr
- 224 Vicksburg Dr
- 106 Magnolia Way
- 213 Kimberly Heights Dr
- lot 4 Crawford Creek Dr
- 124 Farmers Bluff
- 292 Kimberly Heights Dr
- 112 Janice Dr
- 400 Elmwood Ct
- 500 Beauford Place
- 639 Miles Rd
- 633 Miles Rd Unit 635
- 215 S Main St Unit C
- 203 S 1st St Unit 1B
- 407 N 2nd St
- 414 Lakeview Dr
- 119 Bass Pond Glen Dr
- 201 Orchard Dr
- 3745 Frankfort-Ford Rd
- 101 Imperial Pointe
- 339 Platt Dr
- 209 Krauss Dr
- 101 Headstall Rd
- 449 Keene Troy Pike
- 270 Lancer Dr
- 801 E Brannon Rd
- 4067 Winnepeg Way
- 4040 Expo Ct
