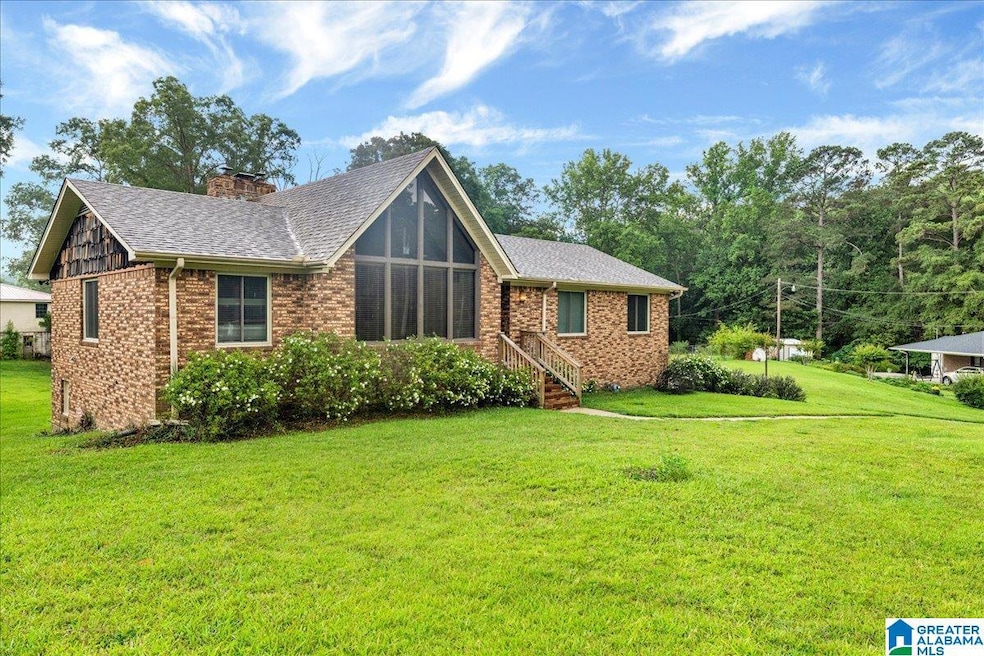
429 Valley St Adamsville, AL 35005
Highlights
- 1 Acre Lot
- Attic
- Den with Fireplace
- Deck
- Stone Countertops
- 5-minute walk to Spring Street Park
About This Home
As of June 2025Fully renovated 4 bed, 3 bath home on a spacious 1.29-acre lot in a peaceful Adamsville neighborhood. This move-in ready property features modern updates throughout, including a beautifully finished basement with a large den, cozy fireplace, private bedroom, and full bathroom—perfect for a guest suite or in-law quarters. The main level offers 3 bedrooms and 2 full bathrooms, a spacious living area, and an updated kitchen with newer appliances. Enjoy outdoor space with a private backyard, 2-car garage, and additional carport. Conveniently located near I-20 and just a short drive to Downtown Birmingham, this home offers space, style, and flexibility on a rare oversized lot.
Home Details
Home Type
- Single Family
Est. Annual Taxes
- $978
Year Built
- Built in 1983
Lot Details
- 1 Acre Lot
- Fenced Yard
Parking
- 2 Car Garage
- Side Facing Garage
- Driveway
Home Design
- Four Sided Brick Exterior Elevation
Interior Spaces
- 1-Story Property
- Smooth Ceilings
- Wood Burning Fireplace
- Brick Fireplace
- Living Room with Fireplace
- Den with Fireplace
- Laminate Flooring
- Pull Down Stairs to Attic
Kitchen
- Dishwasher
- Stone Countertops
Bedrooms and Bathrooms
- 4 Bedrooms
- 3 Full Bathrooms
- Bathtub and Shower Combination in Primary Bathroom
Laundry
- Laundry Room
- Laundry on main level
- Washer and Electric Dryer Hookup
Basement
- Basement Fills Entire Space Under The House
- Bedroom in Basement
- Recreation or Family Area in Basement
- Natural lighting in basement
Outdoor Features
- Deck
Schools
- Adamsville Elementary School
- Minor Junior Middle School
- Minor High School
Utilities
- Central Heating and Cooling System
- Gas Water Heater
- Septic Tank
Listing and Financial Details
- Visit Down Payment Resource Website
- Assessor Parcel Number 15-00-33-4-038-001.002
Ownership History
Purchase Details
Home Financials for this Owner
Home Financials are based on the most recent Mortgage that was taken out on this home.Purchase Details
Home Financials for this Owner
Home Financials are based on the most recent Mortgage that was taken out on this home.Similar Homes in the area
Home Values in the Area
Average Home Value in this Area
Purchase History
| Date | Type | Sale Price | Title Company |
|---|---|---|---|
| Deed | $260,000 | None Listed On Document | |
| Warranty Deed | $150,000 | None Listed On Document |
Mortgage History
| Date | Status | Loan Amount | Loan Type |
|---|---|---|---|
| Previous Owner | $165,500 | Construction |
Property History
| Date | Event | Price | Change | Sq Ft Price |
|---|---|---|---|---|
| 06/30/2025 06/30/25 | Sold | $260,000 | -7.1% | $102 / Sq Ft |
| 06/18/2025 06/18/25 | Pending | -- | -- | -- |
| 06/05/2025 06/05/25 | For Sale | $279,900 | -- | $109 / Sq Ft |
Tax History Compared to Growth
Tax History
| Year | Tax Paid | Tax Assessment Tax Assessment Total Assessment is a certain percentage of the fair market value that is determined by local assessors to be the total taxable value of land and additions on the property. | Land | Improvement |
|---|---|---|---|---|
| 2024 | $978 | $16,980 | -- | -- |
| 2022 | $723 | $12,770 | $1,840 | $10,930 |
| 2021 | $723 | $12,770 | $1,840 | $10,930 |
| 2020 | $723 | $12,770 | $1,840 | $10,930 |
| 2019 | $723 | $12,780 | $0 | $0 |
| 2018 | $703 | $12,460 | $0 | $0 |
| 2017 | $652 | $11,620 | $0 | $0 |
| 2016 | $652 | $11,620 | $0 | $0 |
| 2015 | $652 | $11,620 | $0 | $0 |
| 2014 | $646 | $11,440 | $0 | $0 |
| 2013 | $646 | $11,440 | $0 | $0 |
Agents Affiliated with this Home
-

Seller's Agent in 2025
DJ Mostella
Avast Realty- Birmingham
(205) 822-1611
1 in this area
111 Total Sales
-

Buyer's Agent in 2025
Charlene Myers
Great Western Realty, Inc.
(205) 907-2796
3 in this area
67 Total Sales
Map
Source: Greater Alabama MLS
MLS Number: 21421090
APN: 15-00-33-4-038-001.002
- 217 Valley St
- 319 Burgundy Dr
- 5208 Highland Ave
- 4919 Railroad Ave
- 405 Union Grove Rd
- 0 Kings Dr
- 4630 Plymouth Ave Unit 9
- 5453 Robin Cir
- 4429 Main St
- 5305 Bellwood Dr
- 5204 Bellwood Dr
- 304 Harris Ave
- 4321 Kendall Ave
- 5609 Valleyview Trail
- 5628 Sanders Ave
- 4113 Harden St Unit 1 & 2
- 4109 Flowers St
- 4000 Hazelwood Rd
- 929 Crestview Ln
- 180 15th Ave SW






