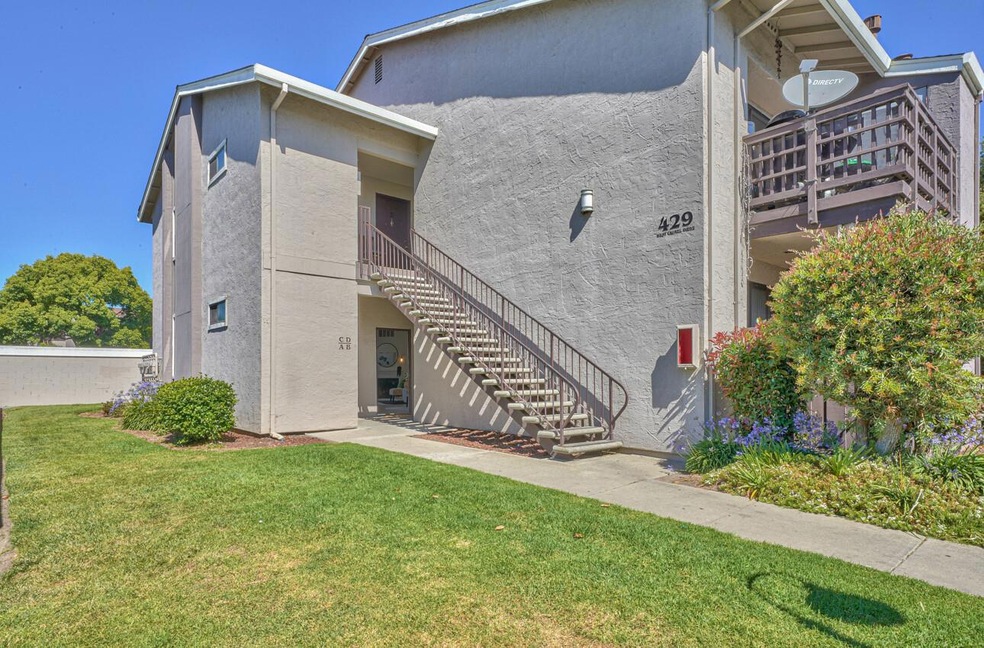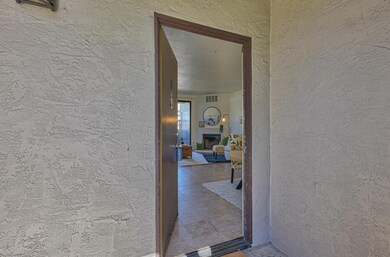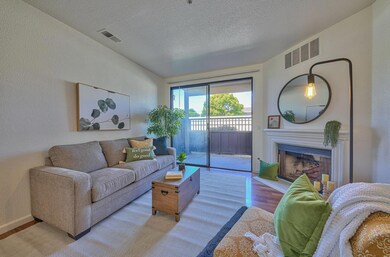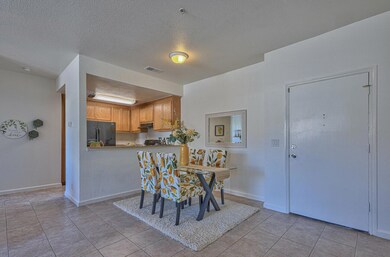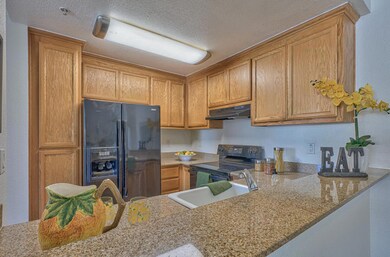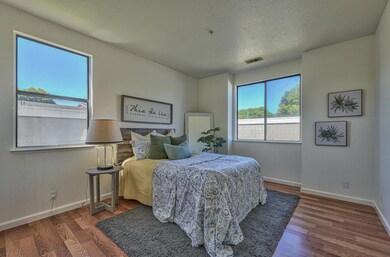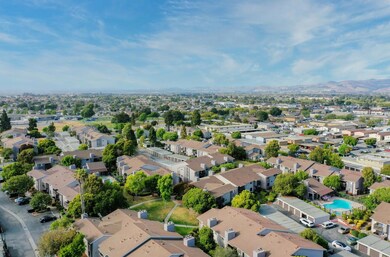
429 W Laurel Dr Unit B Salinas, CA 93906
Sherwood Gardens NeighborhoodHighlights
- Heated Pool
- Forced Air Heating System
- Dining Area
- 1 Car Detached Garage
About This Home
As of August 2023Looking for a low maintenance condo that's spacious and updated? Here it is! You found it! this 2bd/2ba unit is 1,021sf downstairs unit with corner fireplace. You will be impressed with how spacious this property feels. the kitchen, dining area is open to the living room. The living room has a corner fireplace and opens up to your private patio area. Both bedrooms are ensuites and have private bathrooms. The kitchen has granite counters and updated appliances. You will be impressed, this home is ready for you to move right in, or would make a great rental property.
Last Agent to Sell the Property
Betty Stringer
Vanco Real Estate Executives License #02042438 Listed on: 07/18/2023

Property Details
Home Type
- Condominium
Est. Annual Taxes
- $4,498
Year Built
- Built in 1985
Parking
- 1 Car Detached Garage
- Assigned Parking
Home Design
- Slab Foundation
- Composition Roof
Interior Spaces
- 1,021 Sq Ft Home
- Living Room with Fireplace
- Dining Area
Bedrooms and Bathrooms
- 2 Bedrooms
- 2 Full Bathrooms
Pool
- Heated Pool
- Spa
Utilities
- Forced Air Heating System
Listing and Financial Details
- Assessor Parcel Number 003-797-016-000
Community Details
Overview
- Property has a Home Owners Association
- Association fees include exterior painting, landscaping / gardening, maintenance - common area, management fee, pool spa or tennis, recreation facility, roof
- Laurel Grove Residence Associatian Association
Recreation
- Community Pool
Ownership History
Purchase Details
Home Financials for this Owner
Home Financials are based on the most recent Mortgage that was taken out on this home.Purchase Details
Purchase Details
Home Financials for this Owner
Home Financials are based on the most recent Mortgage that was taken out on this home.Similar Homes in Salinas, CA
Home Values in the Area
Average Home Value in this Area
Purchase History
| Date | Type | Sale Price | Title Company |
|---|---|---|---|
| Grant Deed | $225,000 | Servicelink Llc | |
| Trustee Deed | $264,000 | Title365 Newport Beach | |
| Grant Deed | $384,500 | Chicago Title Co |
Mortgage History
| Date | Status | Loan Amount | Loan Type |
|---|---|---|---|
| Previous Owner | $307,488 | Adjustable Rate Mortgage/ARM | |
| Previous Owner | $307,488 | Unknown |
Property History
| Date | Event | Price | Change | Sq Ft Price |
|---|---|---|---|---|
| 08/11/2023 08/11/23 | Sold | $384,000 | +1.3% | $376 / Sq Ft |
| 07/27/2023 07/27/23 | Pending | -- | -- | -- |
| 07/18/2023 07/18/23 | For Sale | $379,000 | +68.4% | $371 / Sq Ft |
| 10/25/2019 10/25/19 | Sold | $225,000 | -12.5% | $220 / Sq Ft |
| 09/13/2019 09/13/19 | Pending | -- | -- | -- |
| 08/13/2019 08/13/19 | For Sale | $257,250 | -- | $252 / Sq Ft |
Tax History Compared to Growth
Tax History
| Year | Tax Paid | Tax Assessment Tax Assessment Total Assessment is a certain percentage of the fair market value that is determined by local assessors to be the total taxable value of land and additions on the property. | Land | Improvement |
|---|---|---|---|---|
| 2025 | $4,498 | $391,680 | $204,000 | $187,680 |
| 2024 | $4,498 | $384,000 | $200,000 | $184,000 |
| 2023 | $3,550 | $384,000 | $200,000 | $184,000 |
| 2022 | $2,648 | $231,876 | $103,056 | $128,820 |
| 2021 | $2,544 | $227,331 | $101,036 | $126,295 |
| 2020 | $2,474 | $225,000 | $100,000 | $125,000 |
| 2019 | $2,766 | $249,000 | $149,000 | $100,000 |
| 2018 | $2,753 | $246,000 | $147,000 | $99,000 |
| 2017 | $2,888 | $253,000 | $151,000 | $102,000 |
| 2016 | $1,902 | $162,000 | $97,000 | $65,000 |
| 2015 | $1,782 | $148,000 | $89,000 | $59,000 |
| 2014 | $1,159 | $100,000 | $60,000 | $40,000 |
Agents Affiliated with this Home
-
B
Seller's Agent in 2023
Betty Stringer
Vanco Real Estate Executives
-

Seller Co-Listing Agent in 2023
Chantel Henson
Vanco Real Estate Executives
(831) 809-4100
3 in this area
124 Total Sales
-

Buyer's Agent in 2023
Sara Pantoja
Century 21 Showcase Realtors
(831) 970-7390
4 in this area
96 Total Sales
-
J
Buyer's Agent in 2019
Joseph Song
Intero Real Estate Services
Map
Source: MLSListings
MLS Number: ML81933294
APN: 003-797-016-000
- 1051 Harding St
- 1117 Baldwin St Unit 6
- 1117 Baldwin St Unit 5
- 1233 Monroe St
- 212 Iris Dr
- 114 Iris Dr
- 129 Rodeo Ave
- 304 Boeing Ave
- 317 Navajo Dr
- 1138 Sherman Dr
- 740 Alvarado Dr
- 752 Alvarado Dr
- 1076 Sherman Dr
- 1458 Adams St
- 225 Loma Dr
- 284 Osage Dr
- 983 Flint Way
- 730 N Main St
- 736 Potrero Way
- 1121 Granada Ave
