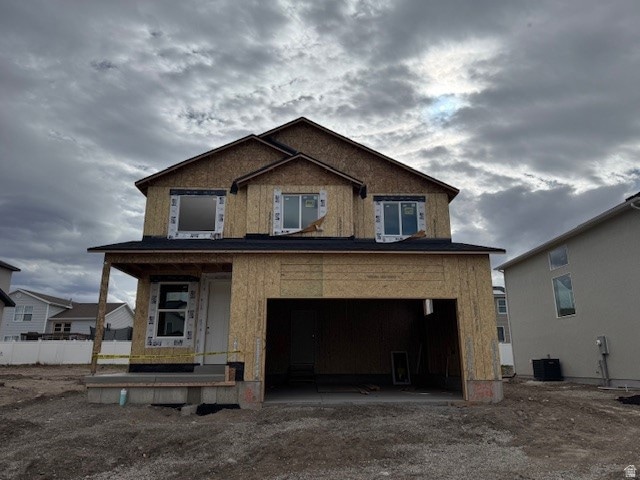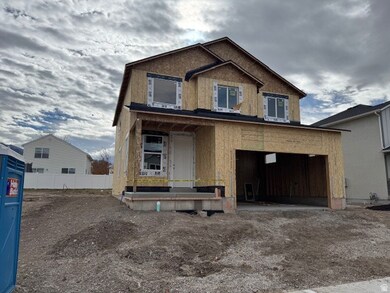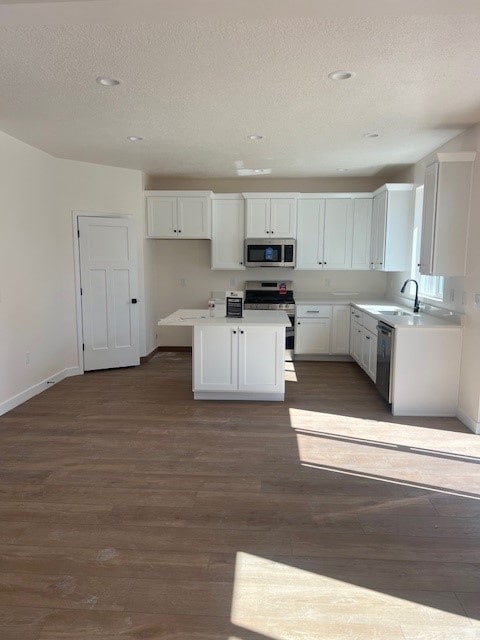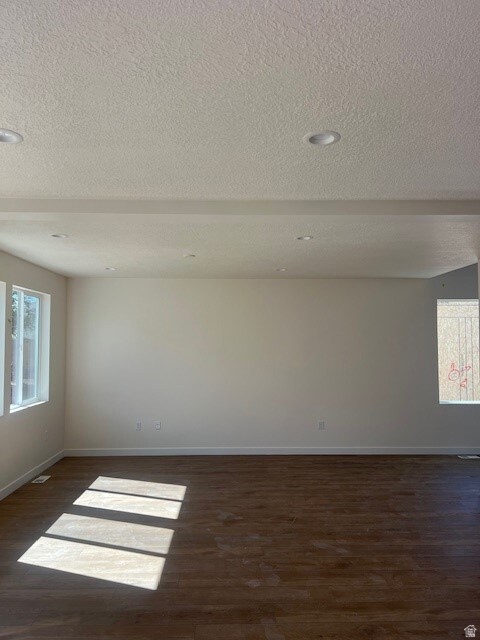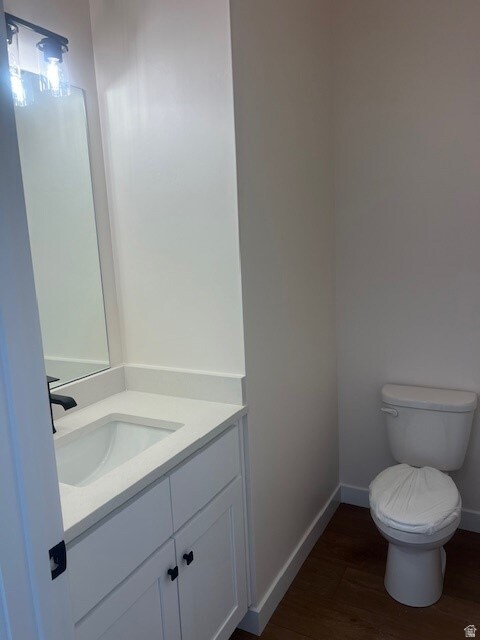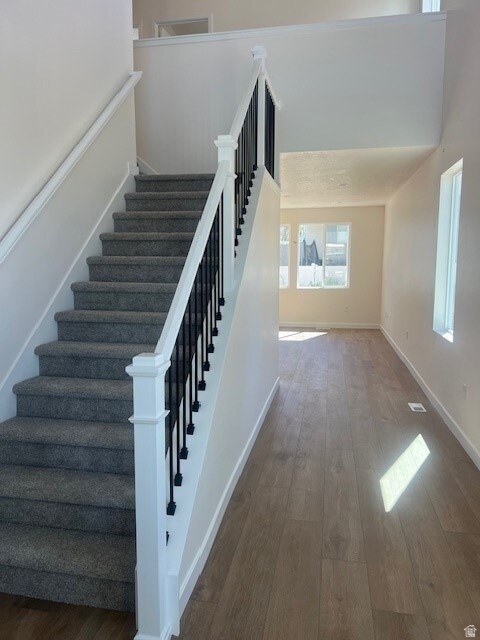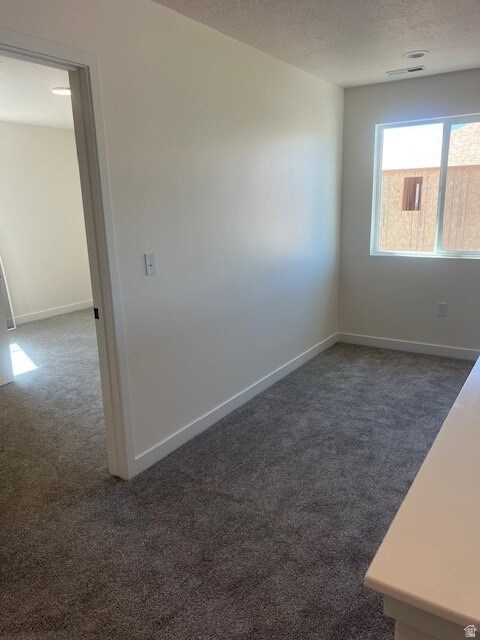429 W Sapphire Dr Unit 7038 Tooele, UT 84074
Estimated payment $2,950/month
Highlights
- New Construction
- 2 Car Attached Garage
- Laundry Room
- No HOA
- Walk-In Closet
- Landscaped
About This Home
***up to $14,000 towards rate reduction when you use our preferred lender. **** Welcome to our Cole. This one of our newest plans This is a great home at an even better price. On the main level you have a good size family room with a nice sized kitchen and a large pantry. Upstairs you will find your 4 bedrooms, Bathrooms and a laundry room. Then go downstairs and you will find a full unfinished basement. This home sits on a great size lot. This home will have Quartz tops throughout, LVP flooring, stainless-steel appliances including the gas range, craftsman trim and much more. Front yard landscaping is included too!!! Pictures are of the home under construction and another home that is further along in the build process. I will update pictures as construction progresses. This home is scheduled to be move in ready appx late January 2026. Tax TBD. Square footage figures are provided as a courtesy estimate only and were obtained from builder's plans. Buyer is advised to obtain an independent measurement. Buyer to verify all info. Plat has been amended.
Home Details
Home Type
- Single Family
Year Built
- Built in 2025 | New Construction
Lot Details
- 5,663 Sq Ft Lot
- Landscaped
- Property is zoned Single-Family
Parking
- 2 Car Attached Garage
Home Design
- Stone Siding
- Stucco
Interior Spaces
- 2,899 Sq Ft Home
- 3-Story Property
- Carpet
- Basement Fills Entire Space Under The House
- Laundry Room
Kitchen
- Gas Range
- Microwave
- Disposal
Bedrooms and Bathrooms
- 4 Bedrooms
- Walk-In Closet
Schools
- Northlake Elementary School
- Tooele Middle School
- Tooele High School
Utilities
- Central Heating and Cooling System
- Natural Gas Connected
Community Details
- No Home Owners Association
Listing and Financial Details
- Exclusions: Refrigerator, Window Coverings
- Assessor Parcel Number 25-024-0-7038
Map
Home Values in the Area
Average Home Value in this Area
Property History
| Date | Event | Price | List to Sale | Price per Sq Ft |
|---|---|---|---|---|
| 11/18/2025 11/18/25 | Price Changed | $470,490 | +0.1% | $162 / Sq Ft |
| 11/18/2025 11/18/25 | For Sale | $469,990 | -- | $162 / Sq Ft |
Source: UtahRealEstate.com
MLS Number: 2123420
- 435 W Sapphire Dr Unit 7037
- 419 W Sapphire Dr Unit 7039
- 409 W Sapphire Dr Unit 7040
- 451 W Sapphire Dr Unit 7035
- 462 W Sapphire Dr Unit 7016
- 683 Hidden River Trail W
- 312 W Sapphire Dr
- 394 W 630 N Unit 8
- 374 W 630 North St Unit 10
- 377 W 630 St N Unit 22
- Snowbird Plan at Vista Meadows
- Sundance Plan at Vista Meadows
- Brighton Plan at Vista Meadows
- Solitude Plan at Vista Meadows
- 353 W 630 N Unit 19
- 363 W 630 North St Unit 20
- 277 W 670 N
- 372 W 600 N Unit 42
- 362 W 600 N Unit 43
- 352 W 600 N Unit 44
- 837 N Marble Rd
- 404 W 630 St N
- 384 W 630 St N
- 962 N 210 W
- 521 W 400 N
- 1241 W Lexington Greens Dr
- 1252 N 680 W
- 152 E 870 N
- 57 W Vine St
- 1837 N Berra Blvd
- 213 S 100 W Unit Apartment T
- 949 N 580 E
- 361 E 1520 N
- 389 S 360 W
- 468 E 1480 N
- 1838 N Patchwork Ave
- 178 N Greystone Way
- 178 Greystone Way Unit 178
- 846 E 900 N
- 329 E Vine St
