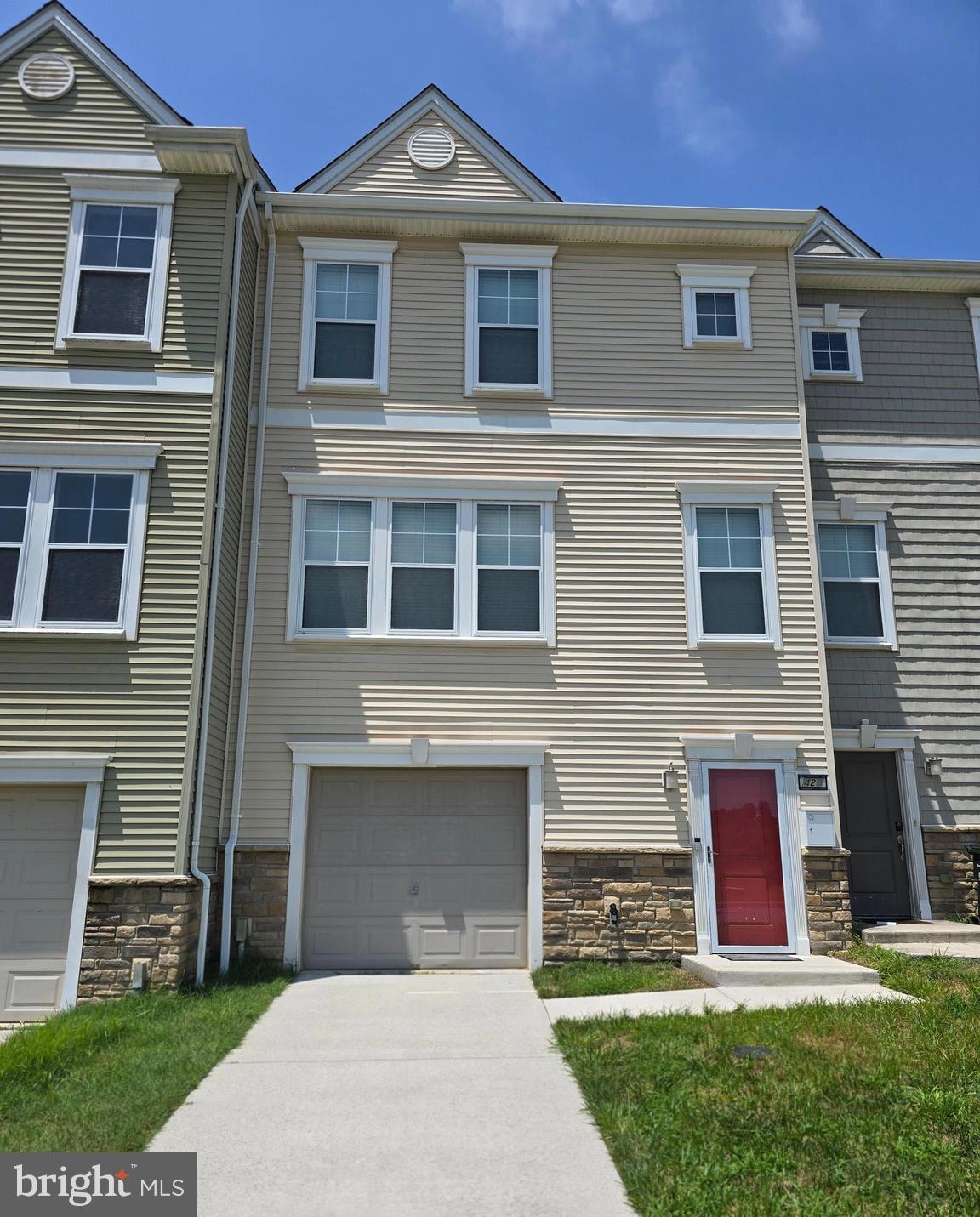429 Woodcrest Dr SE Washington, DC 20032
Congress Heights NeighborhoodHighlights
- Colonial Architecture
- Central Air
- Heat Pump System
- 1 Car Attached Garage
- Property is in excellent condition
About This Home
Welcome to this beautiful and meticulously maintained 3-bedroom, 4-bathroom home nestled in the sought-after Woodcrest Villas community. Boasting a perfect blend of modern luxury and timeless comfort, this residence is designed to impress.
Step into a luxury modern kitchen featuring sleek finishes, premium appliances, and ample space for culinary creativity. The hardwood flooring flows effortlessly into a large living room adorned with a cozy fireplace and a charming reading nook – ideal for quiet mornings or relaxing evenings.
Each of the spacious bedrooms offers comfort and privacy, while the generously sized closets with built-in organization systems provide stylish storage solutions. The home also includes a full washer and dryer for added convenience.
Enjoy outdoor living on the backyard deck, overlooking a spacious yard that's perfect for summer cookouts and family gatherings. The fully finished basement offers endless possibilities – transform it into an entertainment hub, a home gym, or both!
Located in an ideal commuter-friendly location, you’re just minutes from the beltway, downtown DC, Maryland, and Virginia. With public transportation and local shopping just steps away, everything you need is within easy reach. Credit requirement 640; ask about the August special.
Don’t miss the opportunity to call this immaculate gem your home – schedule your tour today!
Townhouse Details
Home Type
- Townhome
Est. Annual Taxes
- $905
Year Built
- Built in 2016
Lot Details
- 2,249 Sq Ft Lot
- Property is in excellent condition
HOA Fees
- $86 Monthly HOA Fees
Parking
- 1 Car Attached Garage
- 1 Driveway Space
- Front Facing Garage
- On-Street Parking
Home Design
- Colonial Architecture
- Vinyl Siding
- Concrete Perimeter Foundation
Interior Spaces
- Property has 3 Levels
- Finished Basement
- Garage Access
Bedrooms and Bathrooms
- 3 Bedrooms
Utilities
- Central Air
- Heat Pump System
- Electric Water Heater
Listing and Financial Details
- Residential Lease
- Security Deposit $3,700
- Tenant pays for light bulbs/filters/fuses/alarm care, lawn/tree/shrub care, snow removal, all utilities
- No Smoking Allowed
- 12-Month Min and 24-Month Max Lease Term
- Available 7/7/25
- $60 Application Fee
- $100 Repair Deductible
- Assessor Parcel Number 5969//0232
Community Details
Overview
- Woodcrest Villas Subdivision
Pet Policy
- Pets allowed on a case-by-case basis
- Pet Size Limit
- Pet Deposit $500
Map
Source: Bright MLS
MLS Number: DCDC2209416
APN: 5969-0232
- 400 Woodcrest Dr SE
- 402 Woodcrest Dr SE
- 412 Woodcrest Dr SE Unit 412B
- 454 Woodcrest Dr SE Unit B
- 456 Woodcrest Dr SE Unit 456A
- 150 Upsal St SE
- 3319 6th St SE
- 140 Wilmington Place SE
- 3647 Horner Place SE
- 139 Wilmington Place SE
- 3618 Martin Luther King jr Ave SE
- 3226 4th St SE
- 3737 Horner Place SE
- 3313 Cornwell Dr SE
- 465 Valley Ave SE
- 3305 7th St SE
- 413 Valley Ave SE
- 121 Raleigh St SE
- 131 Raleigh St SE
- 3363 Brothers Place SE
- 3647 6th St SE
- 207 Mississippi Ave SE
- 3502 7th St SE
- 3415 5th St SE Unit 36
- 729 Congress St SE Unit Studio Basement Apartment
- 206 Trenton Place SE
- 430 Condon Terrace SE
- 12 Halley Place SE Unit 303
- 10 Halley Place SE Unit 203
- 3338 Brothers Place SE
- 902 Blakney Ln SE
- 3794 Martin Luther King jr Ave SE Unit 301
- 3221 8th St SE Unit 6
- 3210 8th St SE Unit 1
- 314 Raleigh St SE
- 351 Parkland Place SE Unit 3
- 433 Atlantic St SE Unit 2
- 349 Parkland Place SE Unit B
- 313 Parkland Place SE Unit 2
- 39 Mississippi Ave SE







