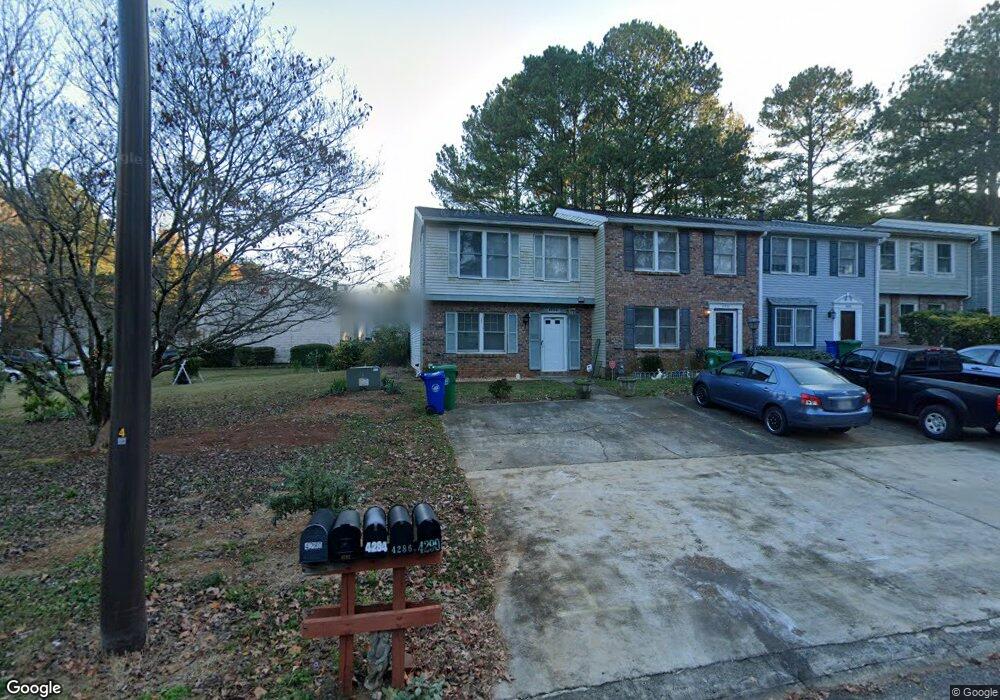4290 Lehaven Cir Tucker, GA 30084
Estimated Value: $149,000 - $304,846
2
Beds
3
Baths
1,240
Sq Ft
$199/Sq Ft
Est. Value
About This Home
This home is located at 4290 Lehaven Cir, Tucker, GA 30084 and is currently estimated at $246,212, approximately $198 per square foot. 4290 Lehaven Cir is a home located in DeKalb County with nearby schools including Midvale Elementary School, Tucker Middle School, and Tucker High School.
Ownership History
Date
Name
Owned For
Owner Type
Purchase Details
Closed on
Feb 7, 2025
Sold by
4290 Lehaven Circle Llc
Bought by
Mq Investments & Renovations Llc
Current Estimated Value
Purchase Details
Closed on
Feb 23, 2023
Sold by
Timms W F
Bought by
4290 Lehaven Circle Llc
Purchase Details
Closed on
Mar 31, 2003
Sold by
Kinney Susan E
Bought by
Timms W F
Purchase Details
Closed on
Jun 15, 1998
Sold by
Layson Rebecca I
Bought by
Kinney Susan E
Home Financials for this Owner
Home Financials are based on the most recent Mortgage that was taken out on this home.
Original Mortgage
$67,800
Interest Rate
7.14%
Mortgage Type
New Conventional
Create a Home Valuation Report for This Property
The Home Valuation Report is an in-depth analysis detailing your home's value as well as a comparison with similar homes in the area
Home Values in the Area
Average Home Value in this Area
Purchase History
| Date | Buyer | Sale Price | Title Company |
|---|---|---|---|
| Mq Investments & Renovations Llc | $150,000 | -- | |
| Mq Investments & Renovations Llc | $150,000 | -- | |
| 4290 Lehaven Circle Llc | -- | -- | |
| Timms W F | $125,000 | -- | |
| Kinney Susan E | $69,900 | -- |
Source: Public Records
Mortgage History
| Date | Status | Borrower | Loan Amount |
|---|---|---|---|
| Previous Owner | Kinney Susan E | $67,800 |
Source: Public Records
Tax History Compared to Growth
Tax History
| Year | Tax Paid | Tax Assessment Tax Assessment Total Assessment is a certain percentage of the fair market value that is determined by local assessors to be the total taxable value of land and additions on the property. | Land | Improvement |
|---|---|---|---|---|
| 2025 | $4,561 | $91,960 | $20,000 | $71,960 |
| 2024 | $4,280 | $86,720 | $20,000 | $66,720 |
| 2023 | $4,280 | $87,280 | $20,000 | $67,280 |
| 2022 | $3,150 | $64,880 | $9,840 | $55,040 |
| 2021 | $3,951 | $82,040 | $9,840 | $72,200 |
| 2020 | $2,634 | $52,880 | $9,840 | $43,040 |
| 2019 | $2,483 | $49,480 | $9,840 | $39,640 |
| 2018 | $1,991 | $45,920 | $9,840 | $36,080 |
| 2017 | $2,308 | $44,960 | $9,840 | $35,120 |
| 2016 | $2,190 | $42,200 | $9,840 | $32,360 |
| 2014 | $1,320 | $21,960 | $9,840 | $12,120 |
Source: Public Records
Map
Nearby Homes
- 2544 Lehaven Dr
- 4180 Hannah Rd
- 2520 Summeroak Dr
- 4109 Brymond Dr
- 4423 Goodfellows Ct
- 6105 Wayburn St
- 4526 Sims Ct
- 4276 Smithsonia Dr
- 2752 Arldowne Dr
- 4035 Brown Rd
- 2451 Ivey Crest Cir
- 2161 Carson Valley Dr
- 2656 Lake Erin Dr Unit 3
- 4365 Cowan Rd
- 4254 Smithsonia Ct
- 4636 Chamblee Tucker Rd
- 2219 Nena Way Unit 22
- 2215 Nena Way Unit 20
- 4433 Locksley Rd
- 4524 Westhampton Woods Dr
- 4286 Lehaven Cir Unit 2
- 4306 Lehaven Cir
- 4284 Lehaven Cir
- 4308 Lehaven Cir
- 4282 Lehaven Cir Unit 2
- 4310 Lehaven Cir Unit II
- 4280 Lehaven Cir Unit 2
- 4312 Lehaven Cir Unit 2
- 4303 Lehaven Cir Unit 4303
- 4303 Lehaven Cir
- 4297 Lehaven Cir
- 4301 Lehaven Cir
- 4299 Lehaven Cir
- 4289 Lehaven Cir Unit 4289
- 4289 Lehaven Cir
- 4314 Lehaven Cir Unit II
- 4291 Lehaven Cir
- 4291 Lehaven Cir Unit 4291
- 4287 Lehaven Cir
- 4305 Lehaven Cir
