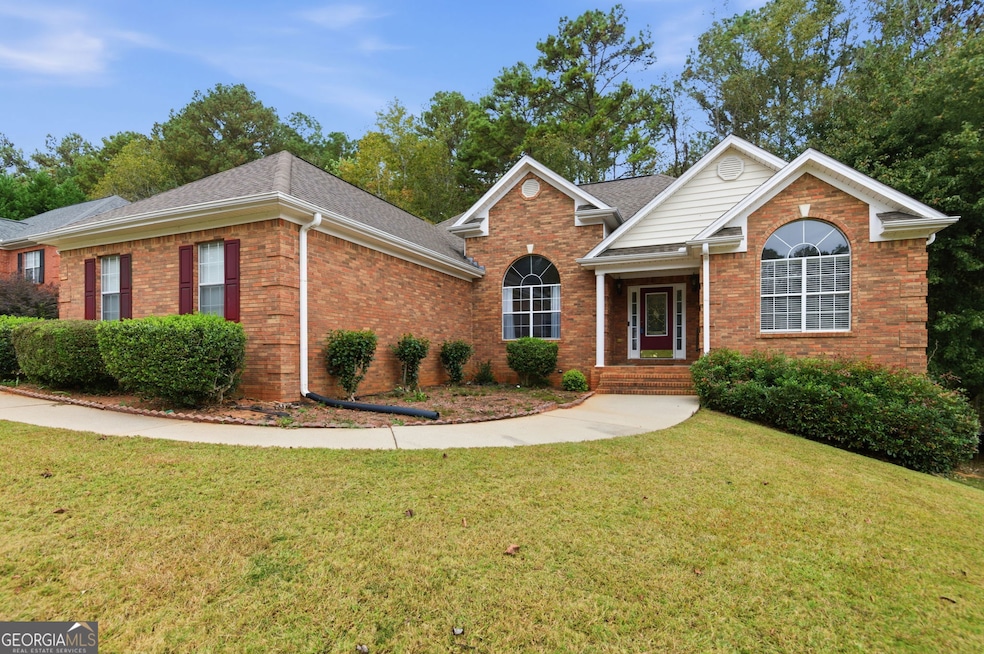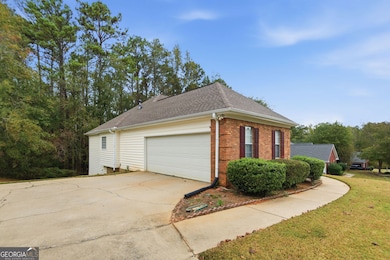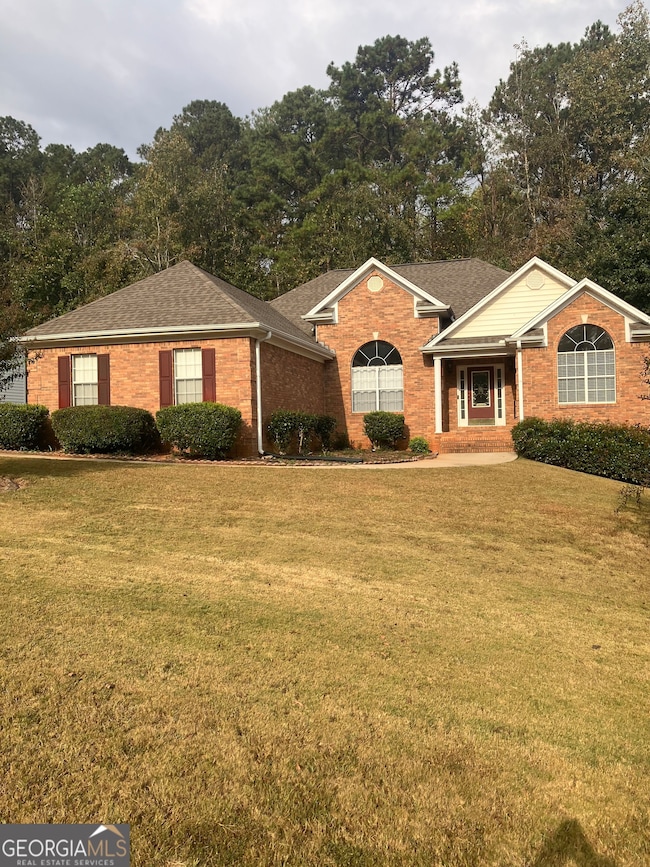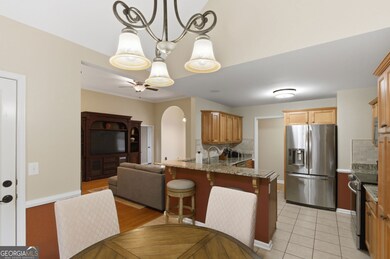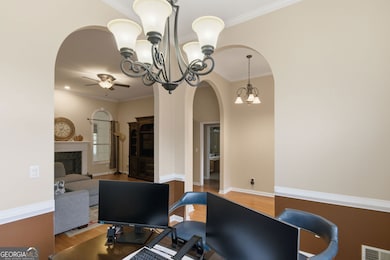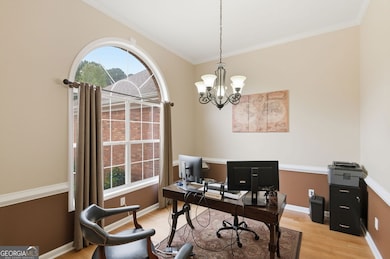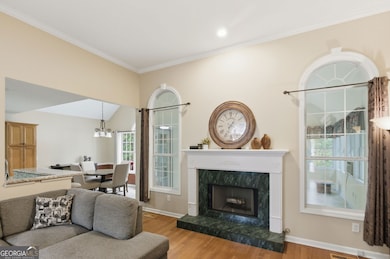4290 McClanes Ct Conyers, GA 30094
3
Beds
2
Baths
3,954
Sq Ft
0.81
Acres
Highlights
- Dining Room Seats More Than Twelve
- 2-Story Property
- Main Floor Primary Bedroom
- Vaulted Ceiling
- Wood Flooring
- Bonus Room
About This Home
Charming 3BR/2BA ranch in McClanes Ridge with split floor plan, sunroom, vaulted ceilings, and spacious master suite. Basement is full, framed, and stubbed. Features include hardwood floors, fireplace, solid surface counters, and 2-car garage. Private 0.81-acre lot. Available for sale, rent, or lease purchase. Call listing agent for showing!
Home Details
Home Type
- Single Family
Est. Annual Taxes
- $5,316
Year Built
- Built in 2000
Lot Details
- 0.81 Acre Lot
- Cul-De-Sac
Home Design
- 2-Story Property
- Brick Exterior Construction
- Slate Roof
Interior Spaces
- Vaulted Ceiling
- Factory Built Fireplace
- Fireplace With Gas Starter
- Double Pane Windows
- Great Room
- Family Room
- Living Room with Fireplace
- Dining Room Seats More Than Twelve
- Formal Dining Room
- Bonus Room
- Sun or Florida Room
- Laundry in Hall
Kitchen
- Breakfast Area or Nook
- Breakfast Bar
- Cooktop
- Microwave
- Ice Maker
- Dishwasher
Flooring
- Wood
- Tile
Bedrooms and Bathrooms
- 3 Main Level Bedrooms
- Primary Bedroom on Main
- Split Bedroom Floorplan
- Walk-In Closet
- 2 Full Bathrooms
- Double Vanity
- Soaking Tub
- Bathtub Includes Tile Surround
- Separate Shower
Basement
- Basement Fills Entire Space Under The House
- Interior and Exterior Basement Entry
- Stubbed For A Bathroom
- Natural lighting in basement
Parking
- 2 Car Garage
- Side or Rear Entrance to Parking
Schools
- Lorraine Elementary School
- Gen Ray Davis Middle School
- Heritage High School
Utilities
- Central Heating and Cooling System
- Floor Furnace
- Heating System Uses Natural Gas
- Underground Utilities
- Gas Water Heater
- Septic Tank
Community Details
- No Home Owners Association
- Mcclanes Ridge Subdivision
Listing and Financial Details
- Security Deposit $2,700
- 12-Month Min and 24-Month Max Lease Term
- $50 Application Fee
Map
Source: Georgia MLS
MLS Number: 10627755
APN: 031-A-01-0194
Nearby Homes
- 4275 Troupe Smith Rd SE
- 1861 Crowell Rd SW
- 1706 Little Brook Dr SW
- 201 Cowan Rd SE Unit 1
- 2600 Crest Valley Dr Unit 1
- 2621 Crest Valley Dr
- 0 Troupe Smith Rd SE Unit 10498299
- 0 Troupe Smith Rd SE Unit 7556149
- 4530 Wentworth Place SW
- 411 Willow Ct SE Unit 3
- 1119 Plantation Dr SE
- 3910 Troupe Smith Rd SE
- 303 Landon Dr SE
- 455 Sweet Water Trail SE
- 599 Palmer Ct SE
- 450 Valley Woods Cir SE
- 1038 Plantation Blvd SE
- 201 Oglesby Bridge Rd SE
- 3871 Partridge Place SW
- 4134 Sweet Water Ln SE
- 318 Bridgewood Dr SE
- 353 Sherwood Cir SE
- 530 Bell Rd SE
- 430 Birch Ln SE
- 4915 Lake Forest Dr SE
- 4690 Cedar Brook Dr SE
- 760 Sugar Hill Ln SE
- 3449 Creekwood Dr SE
- 837 Cochise Trail SE
- 5254 Deer Run Dr SW
- 965 Sugar Creek Dr SE
- 5170 Paul Cir SW
- 2069 Christian Cir SE
- 4906 Cedar Ct SE
- 803 Brook Hollow Cir SE
- 5120 E Shore Dr SW
- 3405 Creekwood Dr SE
- 3488 Richmond Dr SE
