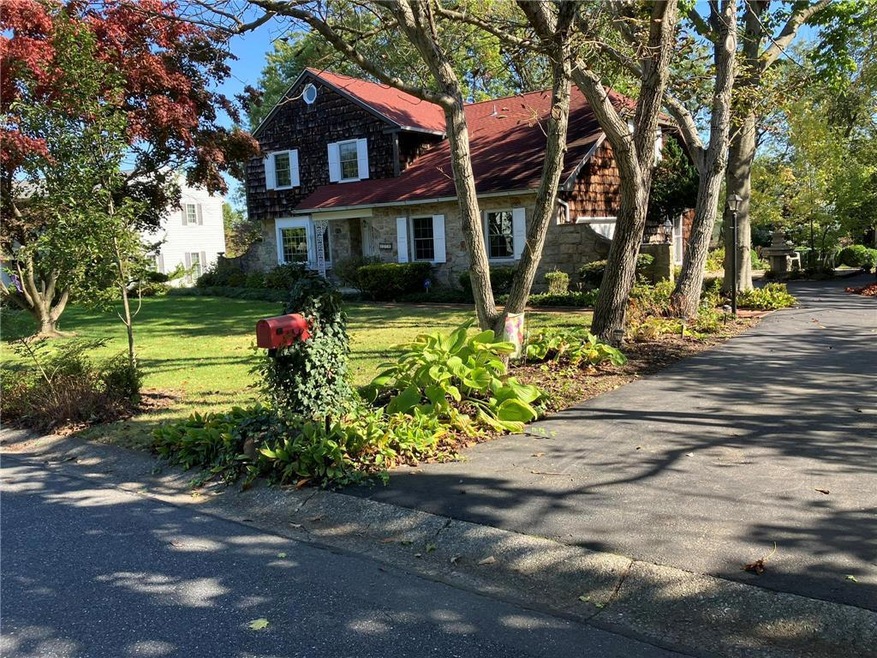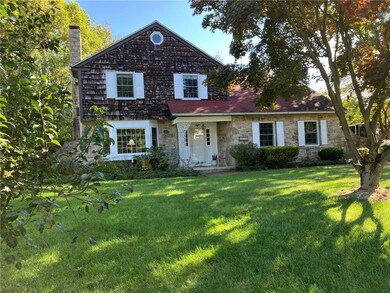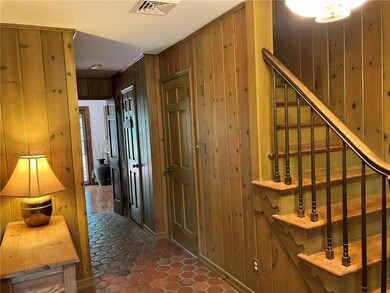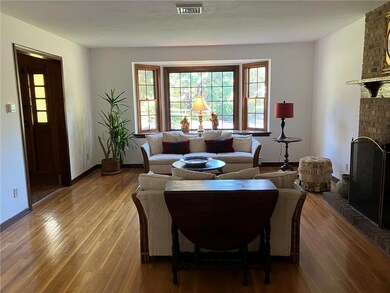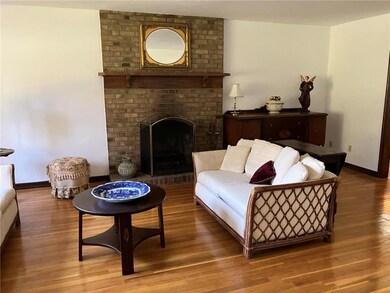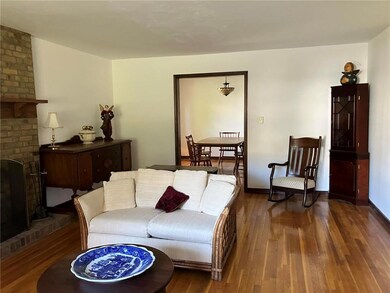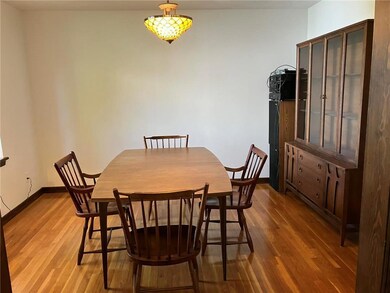
4290 Wellesley Rd Bethlehem, PA 18017
Hanover NeighborhoodHighlights
- Deck
- Living Room with Fireplace
- 2 Car Attached Garage
- Wood Burning Stove
- Wood Flooring
- Eat-In Kitchen
About This Home
As of February 2025This must see, move-in ready home has many upgrades & has a lot to offer. The front view of the home is very deceiving. The home is very large inside. This home is also very versatile depending whether you have a friend or family that visit for a weekend or for a couple months since there are two master bedrooms on the 2nd floor with walk in closets. The home is bright & cheery. All the windows on the 1st & 2nd floor have been replaced w/ Pella windows & a Pella sliding door in the kitchen leads to the 14x14 deck. Features of the home include very good-sized rooms and abundant closet space. The home is great for entertaining on both the 1st floor & basement levels. The LR & DR are open and there is a wood burning, floor to ceiling, brick Fireplace in the LR. The 22x10 Kitchen has raised paneled cabinets, granite countertops, tiled backsplash & a decorative mosaic tiled backsplash behind the newer flat cooktop. All kitchen stainless appliances have been upgraded: refrigerator, dishwasher, wall oven, microwave, and wine cooler. There is also a large pantry closet. Off the kitchen is a family room or sitting room that leads to the 16x19 side brick patio next to the turned, oversized 2 car garage. 2nd floor has a master suite with sitting area & its own private 9x12 porch with storage area for patio furniture. The master suite is located the whole length of the back of the home, and it overlooks the back yard. This has a large split bath for the two others good sized bedrooms.
Home Details
Home Type
- Single Family
Est. Annual Taxes
- $5,960
Year Built
- Built in 1968
Lot Details
- 0.34 Acre Lot
- Lot Dimensions are 93 x 144
- Paved or Partially Paved Lot
- Level Lot
- Property is zoned R1-S-SUBURBAN RESIDENTIAL
Home Design
- Asphalt Roof
- Shingle Siding
- Stone
Interior Spaces
- 2,311 Sq Ft Home
- 2-Story Property
- Ceiling Fan
- Wood Burning Stove
- Awning
- Entrance Foyer
- Family Room Downstairs
- Living Room with Fireplace
- Dining Room
Kitchen
- Eat-In Kitchen
- Electric Oven
- Microwave
- Dishwasher
- Disposal
Flooring
- Wood
- Wall to Wall Carpet
- Ceramic Tile
Bedrooms and Bathrooms
- 4 Bedrooms
- Walk-In Closet
Laundry
- Laundry on main level
- Electric Dryer
- Washer
Basement
- Basement Fills Entire Space Under The House
- Crawl Space
Home Security
- Home Security System
- Fire and Smoke Detector
Parking
- 2 Car Attached Garage
- Garage Door Opener
- On-Street Parking
- Off-Street Parking
Outdoor Features
- Deck
- Patio
Utilities
- Central Air
- Cooling System Mounted In Outer Wall Opening
- Baseboard Heating
- 101 to 200 Amp Service
- Electric Water Heater
- Cable TV Available
Community Details
- Suburban Estates Subdivision
Listing and Financial Details
- Assessor Parcel Number M5 5 8M 0214
Ownership History
Purchase Details
Home Financials for this Owner
Home Financials are based on the most recent Mortgage that was taken out on this home.Purchase Details
Purchase Details
Similar Homes in Bethlehem, PA
Home Values in the Area
Average Home Value in this Area
Purchase History
| Date | Type | Sale Price | Title Company |
|---|---|---|---|
| Deed | $500,000 | None Listed On Document | |
| Deed | $167,000 | -- | |
| Deed | $87,000 | -- |
Mortgage History
| Date | Status | Loan Amount | Loan Type |
|---|---|---|---|
| Open | $450,000 | New Conventional | |
| Previous Owner | $15,000 | Credit Line Revolving | |
| Previous Owner | $228,000 | New Conventional | |
| Previous Owner | $35,000 | Credit Line Revolving | |
| Previous Owner | $220,327 | Unknown | |
| Previous Owner | $100,000 | Unknown |
Property History
| Date | Event | Price | Change | Sq Ft Price |
|---|---|---|---|---|
| 02/07/2025 02/07/25 | Sold | $500,000 | -4.8% | $216 / Sq Ft |
| 01/03/2025 01/03/25 | Pending | -- | -- | -- |
| 10/11/2024 10/11/24 | For Sale | $525,000 | -- | $227 / Sq Ft |
Tax History Compared to Growth
Tax History
| Year | Tax Paid | Tax Assessment Tax Assessment Total Assessment is a certain percentage of the fair market value that is determined by local assessors to be the total taxable value of land and additions on the property. | Land | Improvement |
|---|---|---|---|---|
| 2025 | $862 | $79,800 | $24,300 | $55,500 |
| 2024 | $5,817 | $79,800 | $24,300 | $55,500 |
| 2023 | $5,837 | $79,800 | $24,300 | $55,500 |
| 2022 | $5,782 | $79,800 | $24,300 | $55,500 |
| 2021 | $5,735 | $79,800 | $24,300 | $55,500 |
| 2020 | $5,742 | $79,800 | $24,300 | $55,500 |
| 2019 | $5,719 | $79,800 | $24,300 | $55,500 |
| 2018 | $5,606 | $79,800 | $24,300 | $55,500 |
| 2017 | $5,566 | $79,800 | $24,300 | $55,500 |
| 2016 | -- | $79,800 | $24,300 | $55,500 |
| 2015 | -- | $79,800 | $24,300 | $55,500 |
| 2014 | -- | $79,800 | $24,300 | $55,500 |
Agents Affiliated with this Home
-
Tim Heimbach

Seller's Agent in 2025
Tim Heimbach
RE/MAX
(610) 266-5234
9 in this area
462 Total Sales
-
David Coleman

Buyer's Agent in 2025
David Coleman
RE/MAX
(484) 951-3931
1 in this area
77 Total Sales
Map
Source: Greater Lehigh Valley REALTORS®
MLS Number: 746609
APN: M5-5-8M-0214
- 1434 Colgate Dr
- 6172 Airport Rd
- 6075 Airport Rd
- 4204 Maria Ln
- 4410 Greenfield Rd
- 1225 Brentwood Ave
- 6325 Hanover St
- 4110 Greenfield Rd
- 6080 Weaversville Rd
- 5682 Frederick Dr Unit Stavanger III
- 6841 Smith Ct Unit Stavanger III
- 6851 Smith Ct Unit Malmo
- 5682 Frederick Dr
- 6834 Smith Ct
- 6851 Smith Ct
- 6841 Smith Ct
- 5683 Frederick Dr
- 6831 Smith Ct
- 6854 Smith Ct
- 6844 Smith Ct
