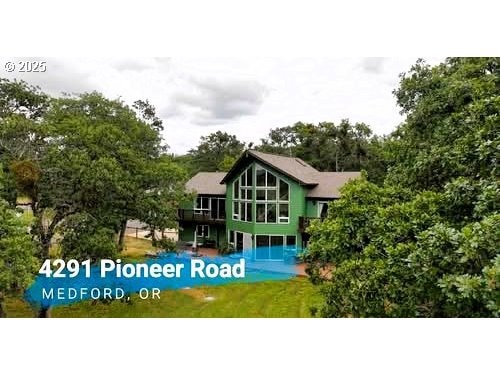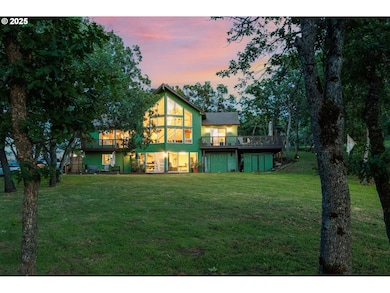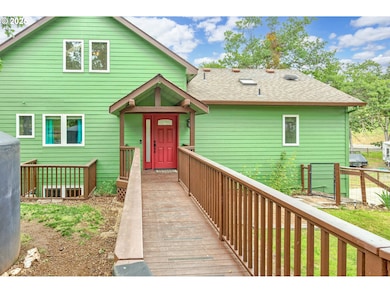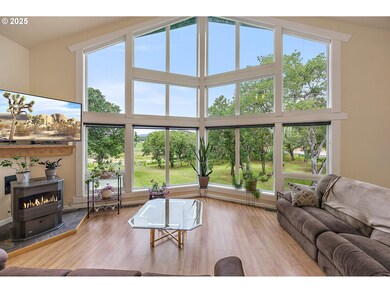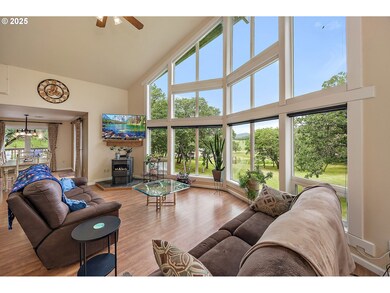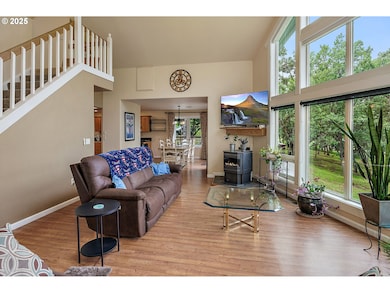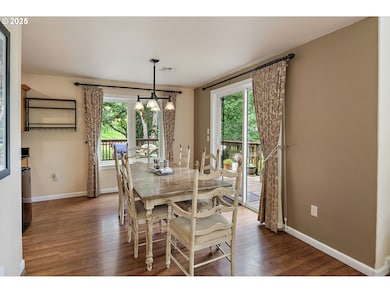4291 Pioneer Rd Medford, OR 97501
Estimated payment $5,044/month
Highlights
- RV Access or Parking
- Chalet
- Cathedral Ceiling
- View of Trees or Woods
- Deck
- Wood Flooring
About This Home
Welcome home to your beautiful chalet-style retreat with tree-lined hills views! Perfect location, centrally situated between historic Jacksonville & Ashland. Live in a scenic, greatly sought-after location. Minutes to town, yet a quiet country setting. Access bridge to the front entry. Enjoy the floor-to-ceiling sunset views from your great room or loft w/cathedral ceilings. Bright kitchen w/corner windows and sink, newer appliances. Open floorplan w/breakfast bar into dining room w/sliders out to a large wrap-around deck. Great for BBQs or outdoor dining. The main floor has 2 primary bedrooms. One has a balcony, walk-in closet/shoes-accessories organizer, & soaking tub. Finished basement has 3rd primary bedroom, a family room & office, newer sliders, with a separate entry. Possible Airbnb, great for a large family, in-laws, or possibly be 2-family setup. Ceiling fans throughout. Newer flooring, electricals, and added decks. Low maintenance yard, fully fenced, timed drip/sprinklers, garden area, RV area with hook-ups. Minutes to shopping and restaurants. So much more - See upgrades list
Listing Agent
Windermere Van Vleet & Associates License #201212755 Listed on: 10/30/2025

Home Details
Home Type
- Single Family
Est. Annual Taxes
- $5,151
Year Built
- Built in 2004 | Remodeled
Lot Details
- 1.34 Acre Lot
- Gated Home
- Corner Lot
- Level Lot
- Sprinkler System
- Landscaped with Trees
- Private Yard
- Garden
- Raised Garden Beds
- Property is zoned F-5
Parking
- 2 Car Attached Garage
- Parking Pad
- Garage Door Opener
- Driveway
- RV Access or Parking
- Controlled Entrance
Property Views
- Woods
- Territorial
Home Design
- Chalet
- Composition Roof
- Wood Siding
- Concrete Perimeter Foundation
Interior Spaces
- 2,978 Sq Ft Home
- 2-Story Property
- Central Vacuum
- Plumbed for Central Vacuum
- Cathedral Ceiling
- Ceiling Fan
- Skylights
- Double Pane Windows
- Vinyl Clad Windows
- Family Room
- Living Room
- Dining Room
- Home Office
- Wood Flooring
- Security System Owned
Kitchen
- Convection Oven
- Built-In Range
- Range Hood
- Microwave
- Dishwasher
- Granite Countertops
Bedrooms and Bathrooms
- 4 Bedrooms
- Primary Bedroom on Main
- Soaking Tub
- Walk-in Shower
Laundry
- Laundry Room
- Washer and Dryer
Finished Basement
- Exterior Basement Entry
- Natural lighting in basement
Accessible Home Design
- Accessible Full Bathroom
- Accessible Hallway
- Accessibility Features
- Accessible Doors
- Accessible Approach with Ramp
- Accessible Entrance
Outdoor Features
- Deck
- Covered Patio or Porch
- Fire Pit
- Shed
Additional Homes
- Accessory Dwelling Unit (ADU)
Schools
- Phoenix Elementary School
- Talent Middle School
- Phoenix High School
Utilities
- Forced Air Heating and Cooling System
- Heat Pump System
- Pellet Stove burns compressed wood to generate heat
- Well
- Electric Water Heater
- Water Purifier
- Water Softener
- Sand Filter Approved
- Septic Tank
- High Speed Internet
Community Details
- No Home Owners Association
Listing and Financial Details
- Assessor Parcel Number 10030823
Map
Home Values in the Area
Average Home Value in this Area
Tax History
| Year | Tax Paid | Tax Assessment Tax Assessment Total Assessment is a certain percentage of the fair market value that is determined by local assessors to be the total taxable value of land and additions on the property. | Land | Improvement |
|---|---|---|---|---|
| 2025 | $5,027 | $397,000 | $117,490 | $279,510 |
| 2024 | $5,027 | $385,440 | $108,650 | $276,790 |
| 2023 | $4,868 | $374,220 | $105,490 | $268,730 |
| 2022 | $4,744 | $374,220 | $105,490 | $268,730 |
| 2021 | $4,639 | $363,330 | $102,410 | $260,920 |
| 2020 | $4,492 | $352,750 | $99,430 | $253,320 |
| 2019 | $4,378 | $332,510 | $93,720 | $238,790 |
| 2018 | $4,251 | $322,830 | $91,000 | $231,830 |
| 2017 | $3,989 | $322,830 | $91,000 | $231,830 |
| 2016 | $3,886 | $304,310 | $85,770 | $218,540 |
| 2015 | $3,725 | $304,310 | $85,770 | $218,540 |
| 2014 | $3,578 | $286,850 | $80,840 | $206,010 |
Property History
| Date | Event | Price | List to Sale | Price per Sq Ft | Prior Sale |
|---|---|---|---|---|---|
| 10/30/2025 10/30/25 | For Sale | $880,000 | +60.0% | $296 / Sq Ft | |
| 05/14/2020 05/14/20 | Sold | $550,000 | -4.3% | $185 / Sq Ft | View Prior Sale |
| 04/08/2020 04/08/20 | Pending | -- | -- | -- | |
| 01/27/2020 01/27/20 | For Sale | $574,900 | -- | $193 / Sq Ft |
Purchase History
| Date | Type | Sale Price | Title Company |
|---|---|---|---|
| Interfamily Deed Transfer | -- | None Available | |
| Warranty Deed | $550,000 | First American | |
| Special Warranty Deed | $322,000 | Ticor Title Company Oregon | |
| Trustee Deed | $312,486 | None Available | |
| Interfamily Deed Transfer | -- | None Available | |
| Interfamily Deed Transfer | -- | None Available |
Mortgage History
| Date | Status | Loan Amount | Loan Type |
|---|---|---|---|
| Open | $410,000 | New Conventional | |
| Previous Owner | $257,600 | New Conventional | |
| Previous Owner | $80,000 | Credit Line Revolving |
Source: Regional Multiple Listing Service (RMLS)
MLS Number: 702097631
APN: 10030823
- 4359 Pioneer Rd
- 939 Carpenter Hill Rd
- 4958 Pioneer Rd
- 5977 Dark Hollow Rd
- 5297 Dark Hollow Rd
- 3255 Pioneer Rd
- 5266 Dark Hollow Rd
- 6450 Dark Hollow Rd
- 5311 Pioneer Rd
- 3115 Deer Trail Ln
- 1028 Coleman Hills Dr Unit 3
- 0 Griffin Cr Rd Unit 479089607
- 93 Northridge Terrace Unit 48
- 1010 Coleman Hills Dr
- 0 Griffin Creek Rd Unit 220195359
- 6645 Pioneer Rd
- 1048 Coleman Hills Dr Unit 1
- 2875 Mel Lowe Ln
- 285 W Glenwood Rd
- 1873 Sundial Dr
- 100 Maple St Unit 102 Maple Street Phoenix
- 263 Samuel Lane Loop Rd
- 1661 S Columbus Ave
- 353 Dalton St
- 2532 Juanipero Way
- 534 Hamilton St Unit 534
- 309 Laurel St
- 121 S Holly St
- 406 W Main St
- 835 Overcup St
- 233 Eva Way
- 2642 W Main St
- 100 N Pacific Hwy
- 220 Holiday Ln
- 518 N Riverside Ave
- 645 Royal Ave
- 237 E McAndrews Rd
- 1801 Poplar Dr
- 2190 Poplar Dr
- 700 N Haskell St
