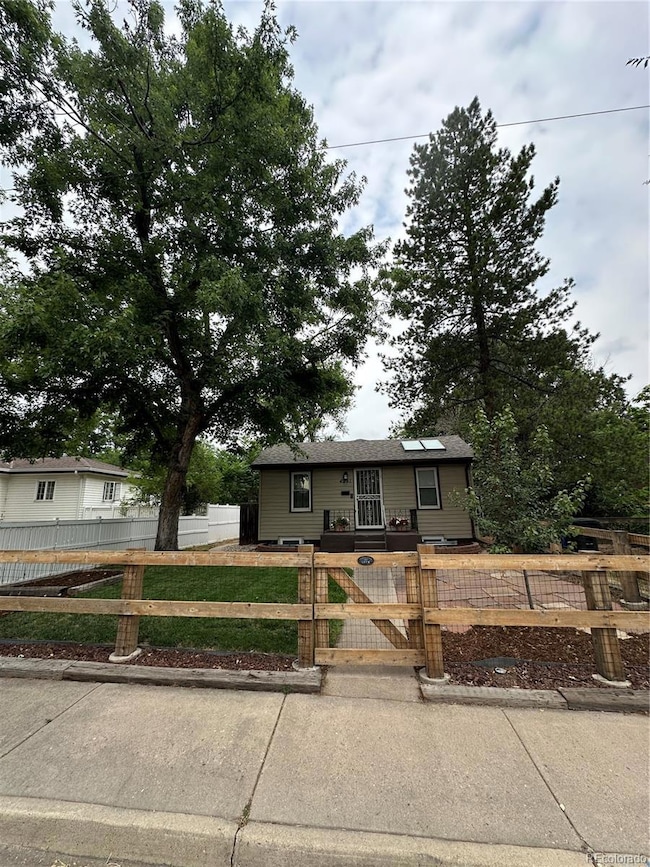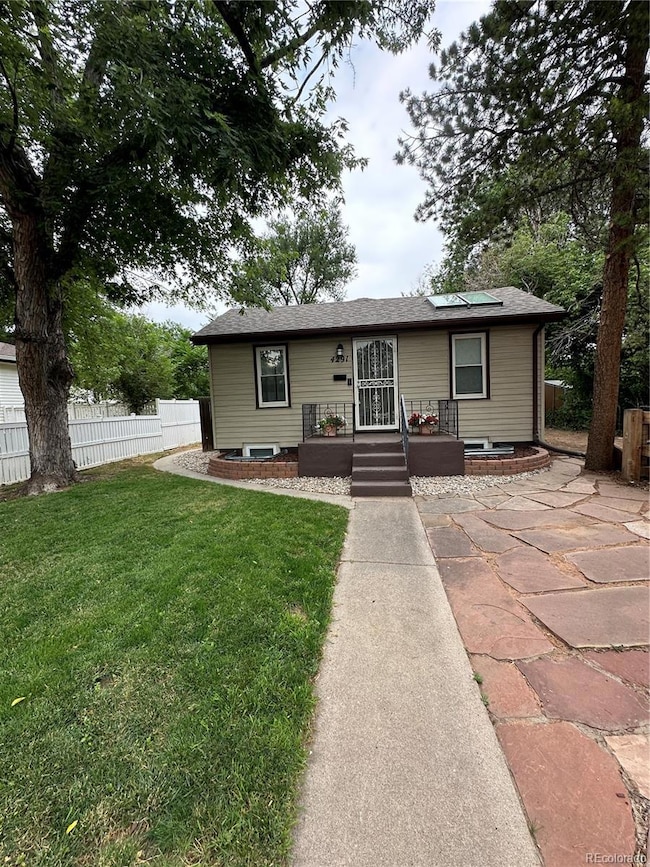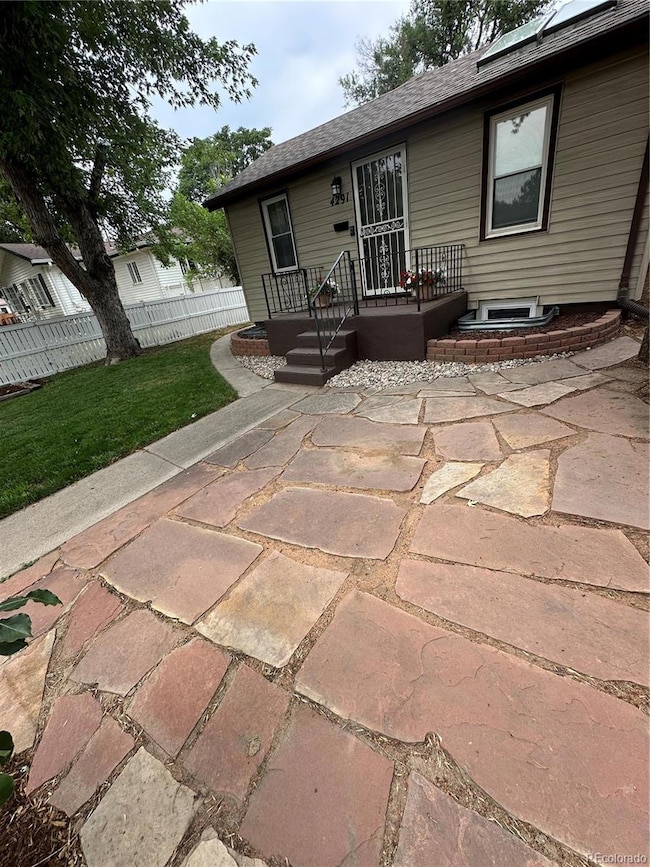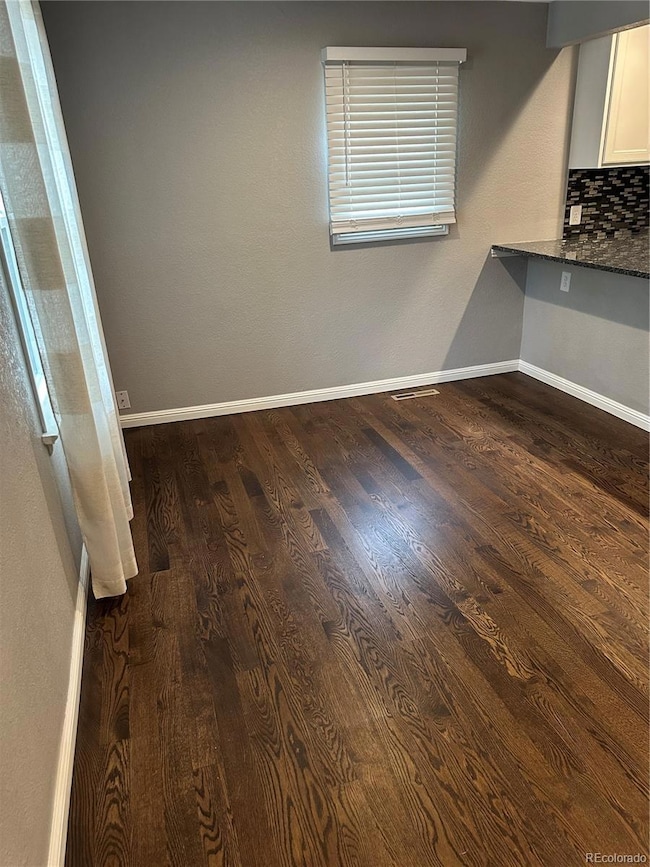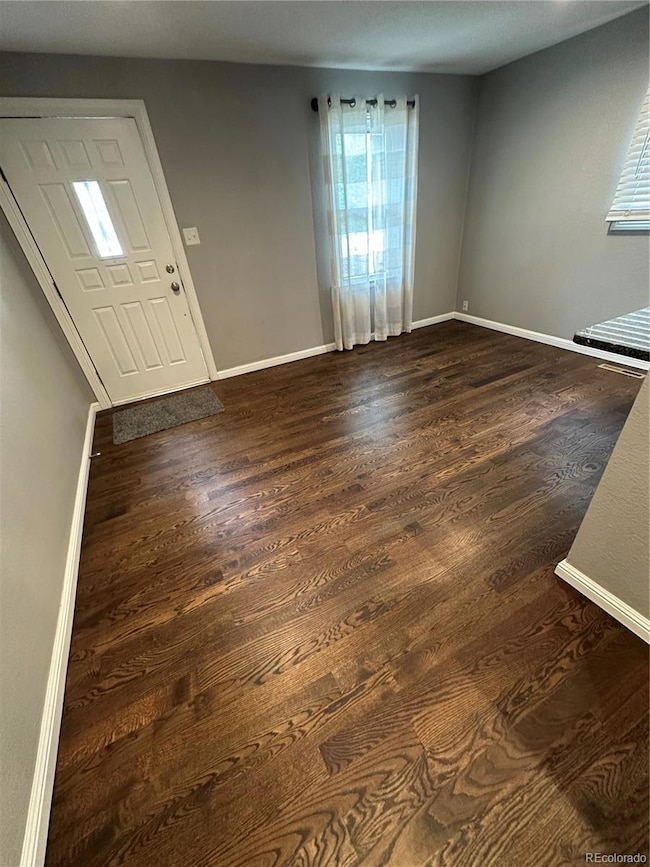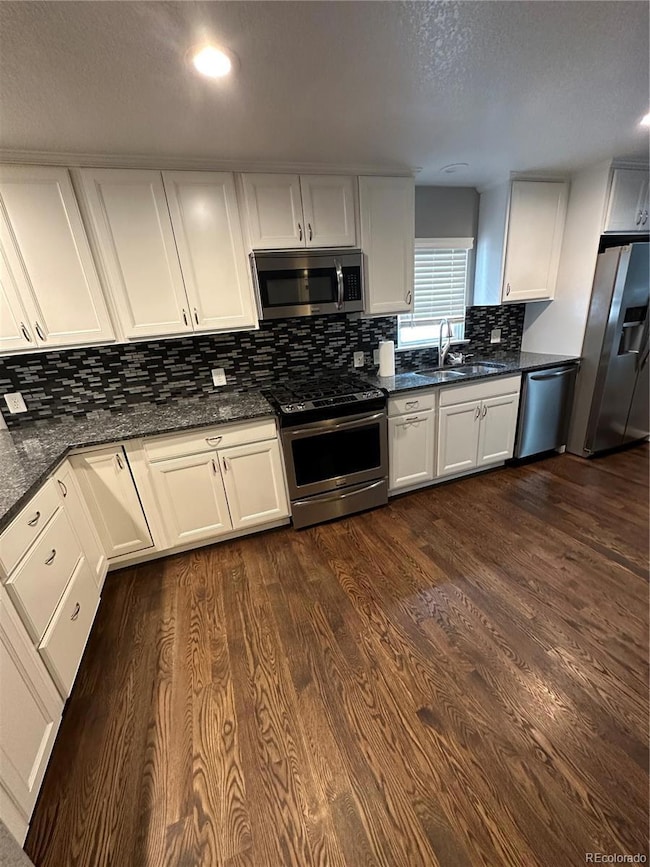4291 S Clarkson St Englewood, CO 80113
South Broadway Heights NeighborhoodEstimated payment $3,479/month
Highlights
- Primary Bedroom Suite
- Deck
- Property is near public transit
- Open Floorplan
- Wood Burning Stove
- Wood Flooring
About This Home
PRICE REDUCED TO SELL QUICKLY! RARE OUTSTANDING HOME AND VALUE!! Absolutely Stunning Remodel in the desirable South Broadway Heights subdivision in the thriving heart of Englewood. The location of this enchanting home is situated right across from the front entrance to prestigious Cherry Hills Village. This 1957 Hidden Treasure will delight even the most discriminating Buyers with over 2000 finished square feet of living space. Tastefully remodeled and updated from top to bottom, including a new roof and skylights in 2022 and a new water heater in 2024. This charming home boasts a main floor Primary Suite and three additional egress-approved Bedrooms in the professionally finished Basement. Additional features include beautiful hardwood floors throughout the main level, a newer custom Kitchen with granite countertops, soft-close cabinets, and stainless steel appliances, a huge Great Room with a cozy wood-burning stove and newer skylights. The lower level features three generous Bedrooms, a Three-Quarter Bath, a Utility Area with washer and dryer, and a spacious Recreation Room perfect for family gatherings or a possible Home Office. Enjoy the Covered Deck, Single Car Attached Garage, Fenced Yard with Alley Access, and Additional Off-Street Parking. Conveniently located with easy access to Shopping, Recreation, and Public Transportation.
ENJOY A PERFECT COLORADO LIFESTYLE !!
Listing Agent
RE/MAX Professionals Brokerage Email: wincalder@gmail.com,303-718-3102 License #000755995 Listed on: 07/18/2025

Home Details
Home Type
- Single Family
Est. Annual Taxes
- $3,390
Year Built
- Built in 1957 | Remodeled
Lot Details
- 6,186 Sq Ft Lot
- East Facing Home
- Partially Fenced Property
- Landscaped
- Private Yard
- Garden
- Property is zoned R1
Parking
- 1 Car Attached Garage
- Lighted Parking
- Gravel Driveway
Home Design
- Bungalow
- Brick Exterior Construction
- Slab Foundation
- Composition Roof
- Vinyl Siding
Interior Spaces
- 1-Story Property
- Open Floorplan
- Built-In Features
- High Ceiling
- Ceiling Fan
- Skylights
- Wood Burning Stove
- Free Standing Fireplace
- Double Pane Windows
- Window Treatments
- Smart Doorbell
- Great Room with Fireplace
- Dining Room
- Utility Room
- Carbon Monoxide Detectors
Kitchen
- Eat-In Kitchen
- Self-Cleaning Oven
- Cooktop
- Microwave
- Dishwasher
- Granite Countertops
- Disposal
Flooring
- Wood
- Carpet
Bedrooms and Bathrooms
- 4 Bedrooms | 1 Main Level Bedroom
- Primary Bedroom Suite
- Walk-In Closet
Laundry
- Dryer
- Washer
Finished Basement
- Basement Fills Entire Space Under The House
- 3 Bedrooms in Basement
- Basement Window Egress
Outdoor Features
- Deck
- Covered Patio or Porch
- Exterior Lighting
- Rain Gutters
Schools
- Cherrelyn Elementary School
- Englewood Middle School
- Englewood High School
Utilities
- Forced Air Heating and Cooling System
- 220 Volts
- Natural Gas Connected
- Gas Water Heater
- High Speed Internet
- Phone Available
- Cable TV Available
Additional Features
- Smoke Free Home
- Property is near public transit
Community Details
- No Home Owners Association
- South Broadway Heights Subdivision
Listing and Financial Details
- Assessor Parcel Number 031962323
Map
Home Values in the Area
Average Home Value in this Area
Tax History
| Year | Tax Paid | Tax Assessment Tax Assessment Total Assessment is a certain percentage of the fair market value that is determined by local assessors to be the total taxable value of land and additions on the property. | Land | Improvement |
|---|---|---|---|---|
| 2024 | $2,991 | $42,518 | -- | -- |
| 2023 | $2,991 | $42,518 | $0 | $0 |
| 2022 | $2,534 | $34,785 | $0 | $0 |
| 2021 | $2,524 | $34,785 | $0 | $0 |
| 2020 | $2,249 | $30,617 | $0 | $0 |
| 2019 | $2,234 | $30,617 | $0 | $0 |
| 2018 | $2,029 | $25,942 | $0 | $0 |
| 2017 | $1,853 | $23,911 | $0 | $0 |
| 2016 | $1,575 | $19,247 | $0 | $0 |
| 2015 | $1,300 | $19,247 | $0 | $0 |
| 2014 | -- | $15,243 | $0 | $0 |
| 2013 | -- | $15,380 | $0 | $0 |
Property History
| Date | Event | Price | Change | Sq Ft Price |
|---|---|---|---|---|
| 09/11/2025 09/11/25 | Price Changed | $599,900 | -2.5% | $299 / Sq Ft |
| 08/15/2025 08/15/25 | Price Changed | $615,000 | -3.1% | $307 / Sq Ft |
| 07/18/2025 07/18/25 | For Sale | $635,000 | -- | $317 / Sq Ft |
Purchase History
| Date | Type | Sale Price | Title Company |
|---|---|---|---|
| Warranty Deed | $382,000 | Heritage Title Co | |
| Warranty Deed | $260,000 | Heritage Title | |
| Warranty Deed | $92,500 | Title America | |
| Deed | -- | -- | |
| Deed | -- | -- | |
| Deed | -- | -- | |
| Deed | -- | -- | |
| Deed | -- | -- | |
| Deed | -- | -- | |
| Deed | -- | -- |
Mortgage History
| Date | Status | Loan Amount | Loan Type |
|---|---|---|---|
| Open | $315,000 | New Conventional | |
| Closed | $305,600 | New Conventional | |
| Previous Owner | $20,000 | Unknown | |
| Previous Owner | $91,871 | FHA |
Source: REcolorado®
MLS Number: 2706441
APN: 2077-03-4-32-014
- 4363 S Pearl St
- 4087 S Clarkson St
- 4244 S Grant St
- 1075 E Oxford Ln
- 4540 S Pearl St
- 4159 S Sherman St
- 4280 S Lincoln St
- 4591 S Pennsylvania St
- 4353 S Lincoln St
- 3135 S Washington St
- 4160 S Humboldt St
- 4710 S Washington St
- 110 W Princeton Ave
- 4624 S Lincoln St
- 4480 S Franklin St
- 4720 S Grant St
- 3980 S Acoma St
- 4794 S Pearl St
- 4703 S Sherman St
- 3798 S Grant St
- 4479 S Pearl St
- 3912 S Pearl St
- 4135 S Lincoln St Unit A
- 4654 S Pearl St
- 4187 S Acoma St
- 4266 S Bannock St
- 4637 S Lincoln St
- 4535 S Acoma St Unit A
- 3700 S Lincoln St Unit 6
- 3700 S Lincoln St Unit 4
- 3654 S Sherman St
- 3650 S Broadway
- 3569 S Pennsylvania St Unit C
- 3569 S Pennsylvania St Unit E
- 3569 S Pennsylvania St
- 3569 S Pennsylvania St
- 3535 S Pearl St
- 4195 S Galapago St
- 3539 S Pennsylvania St Unit D
- 3500 S Sherman St

