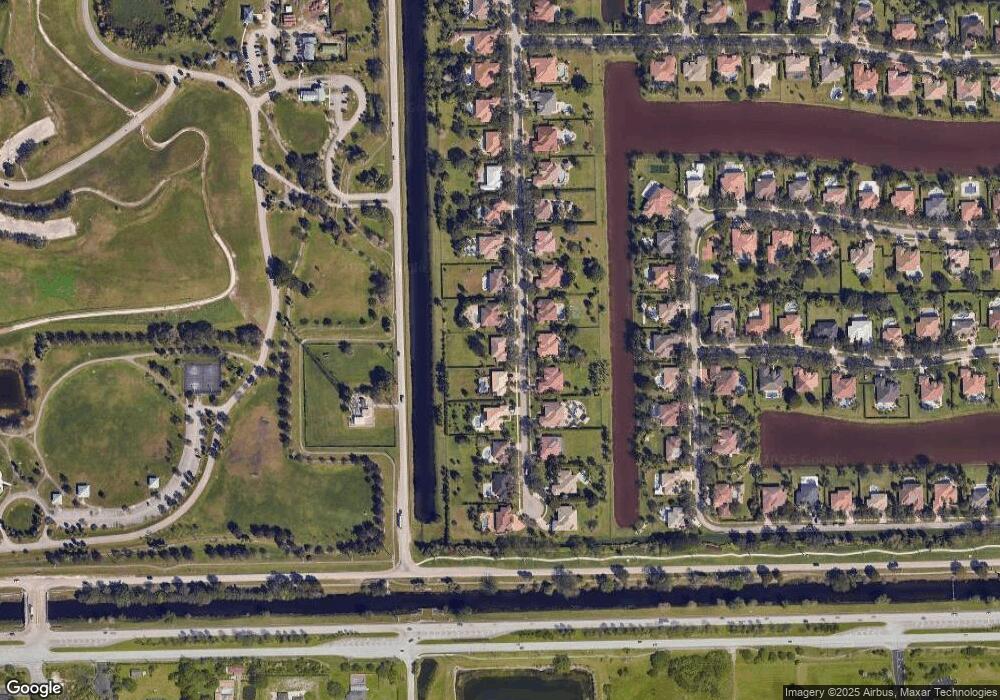4291 SW 141st Ave Davie, FL 33330
Imagination Farms NeighborhoodEstimated Value: $1,022,000 - $1,408,000
4
Beds
3
Baths
2,740
Sq Ft
$468/Sq Ft
Est. Value
About This Home
This home is located at 4291 SW 141st Ave, Davie, FL 33330 and is currently estimated at $1,281,137, approximately $467 per square foot. 4291 SW 141st Ave is a home located in Broward County with nearby schools including Country Isles Elementary School, Indian Ridge Middle School, and Western High School.
Ownership History
Date
Name
Owned For
Owner Type
Purchase Details
Closed on
Dec 18, 2002
Sold by
Sweet David A and Sweet Nathalie G
Bought by
Narang Vijay and Narang Abha
Current Estimated Value
Home Financials for this Owner
Home Financials are based on the most recent Mortgage that was taken out on this home.
Original Mortgage
$385,000
Outstanding Balance
$157,981
Interest Rate
5.62%
Estimated Equity
$1,123,156
Purchase Details
Closed on
Jan 2, 2001
Sold by
Pasadena At Imagination Farms Inc
Bought by
Sweet David A and Sweet Nathalie G
Home Financials for this Owner
Home Financials are based on the most recent Mortgage that was taken out on this home.
Original Mortgage
$215,100
Interest Rate
7.72%
Mortgage Type
New Conventional
Create a Home Valuation Report for This Property
The Home Valuation Report is an in-depth analysis detailing your home's value as well as a comparison with similar homes in the area
Home Values in the Area
Average Home Value in this Area
Purchase History
| Date | Buyer | Sale Price | Title Company |
|---|---|---|---|
| Narang Vijay | $430,000 | Transamerica Title Svcs Inc | |
| Sweet David A | $268,900 | -- |
Source: Public Records
Mortgage History
| Date | Status | Borrower | Loan Amount |
|---|---|---|---|
| Open | Narang Vijay | $385,000 | |
| Previous Owner | Sweet David A | $215,100 |
Source: Public Records
Tax History Compared to Growth
Tax History
| Year | Tax Paid | Tax Assessment Tax Assessment Total Assessment is a certain percentage of the fair market value that is determined by local assessors to be the total taxable value of land and additions on the property. | Land | Improvement |
|---|---|---|---|---|
| 2025 | $10,171 | $558,040 | -- | -- |
| 2024 | $9,933 | $542,320 | -- | -- |
| 2023 | $9,933 | $526,530 | $0 | $0 |
| 2022 | $9,281 | $511,200 | $0 | $0 |
| 2021 | $9,166 | $496,320 | $0 | $0 |
| 2020 | $9,136 | $489,470 | $0 | $0 |
| 2019 | $8,954 | $478,470 | $0 | $0 |
| 2018 | $8,675 | $469,550 | $0 | $0 |
| 2017 | $8,467 | $459,900 | $0 | $0 |
| 2016 | $8,381 | $450,450 | $0 | $0 |
| 2015 | $8,551 | $447,320 | $0 | $0 |
| 2014 | $8,600 | $443,770 | $0 | $0 |
| 2013 | -- | $475,440 | $183,510 | $291,930 |
Source: Public Records
Map
Nearby Homes
- 4181 SW 141st Ave
- 4074 SW 140th Ave
- 13875 SW 41st St
- 13846 SW 40th St
- 13900 Griffin Rd
- 13785 SW 40th St
- 13372 SW 40th St
- 13761 SW 37th Ct
- 4680 SW 148th Ave
- 13425 SW 37th Place
- 14896 SW 38th St
- 13440 SW 36th Ct
- 4240 SW 131st Ave
- 5161 Thoroughbred Ln
- 15045 SW 37th St
- 12995 SW 40th St
- 5400 Hancock Rd
- 5401 Thoroughbred Ln
- 5360 Volunteer Rd
- 15110 N Saxon Cir
- 4269 SW 141st Ave
- 4313 SW 141st Ave
- 4290 SW 141st Ave
- 4268 SW 141st Ave
- 4335 SW 141st Ave
- 4312 SW 141st Ave
- 4334 SW 141st Ave
- 4246 SW 141st Ave
- 4357 SW 141st Ave
- 4223 SW 141st Ave
- 4356 SW 141st Ave
- 4222 SW 141st Ave
- 4201 SW 141st Ave
- 4379 SW 141st Ave
- 4200 SW 141st Ave
- 4289 SW 140th Ave
- 4378 SW 141st Ave
- 4333 SW 140th Ave
- 4245 SW 140th Ave
