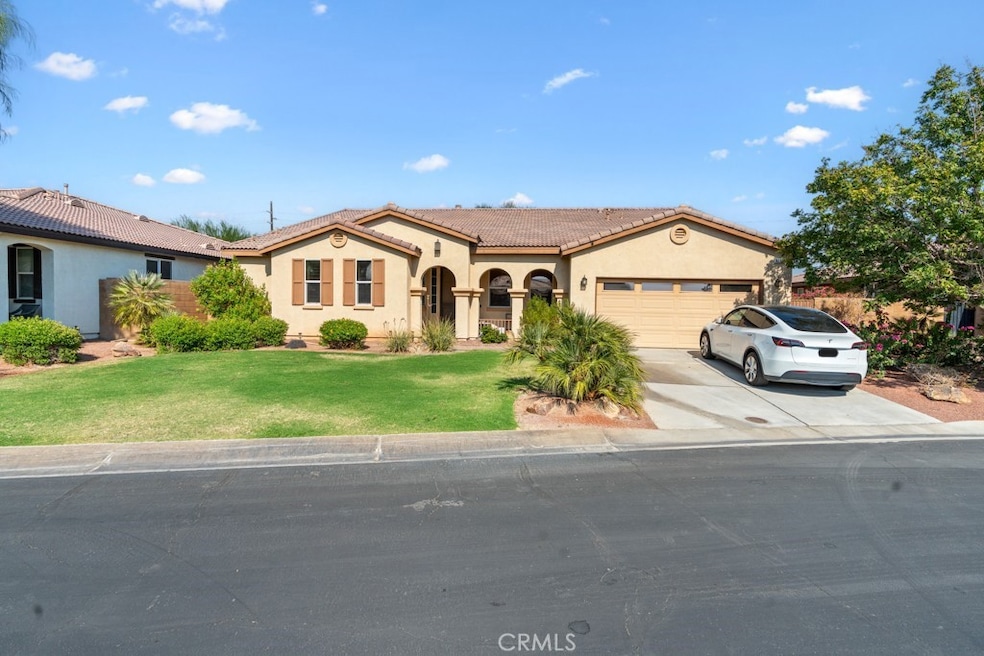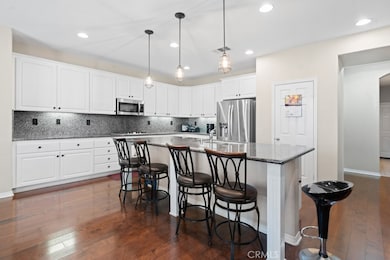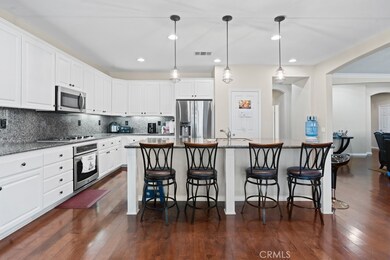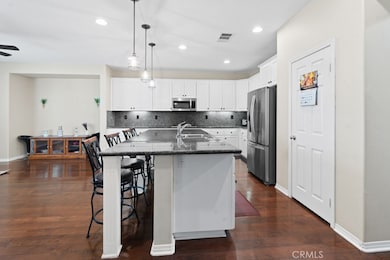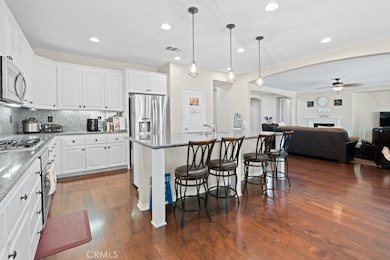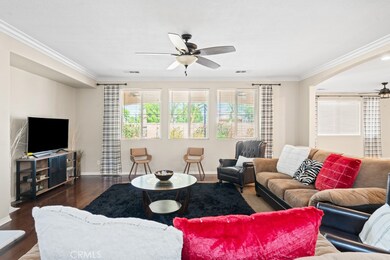Highlights
- Golf Course Community
- Mountain View
- Home Gym
- Gated Community
- Furnished
- 2-minute walk to Station 87 Dog Park
About This Home
Welcome to this stunning home in the heart of Indio, located in a private gated community! Boasting 3 spacious bedrooms, a den, 3 full bathrooms, and over 2,700 sq ft of beautifully designed living space, this exceptional residence sits on an expansive 10,019 sq ft lot—perfect for both everyday comfort and unforgettable entertaining. The open-concept layout is flooded with natural light and features multiple living areas, a stylish kitchen with a walk-in pantry, and everything you need to settle right in, including a refrigerator, dishwasher, washer, dryer, and even a barbecue! Whether you prefer it furnished or unfurnished, this home offers the flexibility to suit your lifestyle. Choose between a convenient 12-month lease or a 6-month lease option at an adjusted rental rate. With a prime location just minutes from shopping, dining, world-class golf courses, the I-10 freeway, and Coachella, you’ll experience the very best of desert living in a secure and peaceful community!
Listing Agent
Home View Realty Brokerage Phone: 626-615-7013 License #02225179 Listed on: 08/18/2025
Home Details
Home Type
- Single Family
Year Built
- Built in 2007
Lot Details
- 10,019 Sq Ft Lot
- Landscaped
- Front and Side Yard Sprinklers
- Garden
- Back and Front Yard
Parking
- 3 Car Attached Garage
Property Views
- Mountain
- Neighborhood
Home Design
- Entry on the 1st floor
Interior Spaces
- 2,765 Sq Ft Home
- 1-Story Property
- Furnished
- Family Room with Fireplace
- Living Room
- Dining Room
- Home Gym
Kitchen
- Eat-In Kitchen
- Breakfast Bar
- Walk-In Pantry
- Gas Oven
- Six Burner Stove
- Microwave
- Dishwasher
- ENERGY STAR Qualified Appliances
- Kitchen Island
Flooring
- Carpet
- Concrete
- Vinyl
Bedrooms and Bathrooms
- 3 Bedrooms | 4 Main Level Bedrooms
- Walk-In Closet
- Jack-and-Jill Bathroom
- 3 Full Bathrooms
Laundry
- Laundry Room
- Dryer
- Washer
Accessible Home Design
- Halls are 36 inches wide or more
- More Than Two Accessible Exits
Outdoor Features
- Exterior Lighting
- Outdoor Grill
Utilities
- Central Heating and Cooling System
- Gas Water Heater
Listing and Financial Details
- Security Deposit $3,300
- Rent includes gardener
- 12-Month Minimum Lease Term
- Available 9/1/25
- Tax Lot 13
- Tax Tract Number 31686
- Assessor Parcel Number 692460013
Community Details
Recreation
- Golf Course Community
- Dog Park
- Hiking Trails
- Bike Trail
Pet Policy
- Pet Deposit $500
- Dogs Allowed
Additional Features
- Property has a Home Owners Association
- Gated Community
Map
Property History
| Date | Event | Price | List to Sale | Price per Sq Ft | Prior Sale |
|---|---|---|---|---|---|
| 12/09/2025 12/09/25 | Price Changed | $3,000 | -9.1% | $1 / Sq Ft | |
| 10/17/2025 10/17/25 | Price Changed | $3,300 | -8.3% | $1 / Sq Ft | |
| 09/02/2025 09/02/25 | Price Changed | $3,600 | -5.3% | $1 / Sq Ft | |
| 08/18/2025 08/18/25 | For Rent | $3,800 | 0.0% | -- | |
| 01/24/2025 01/24/25 | Sold | $570,000 | -4.8% | $206 / Sq Ft | View Prior Sale |
| 10/31/2024 10/31/24 | For Sale | $599,000 | -- | $217 / Sq Ft |
Source: California Regional Multiple Listing Service (CRMLS)
MLS Number: RS25186705
APN: 692-460-013
- 42724 Tango Ct
- 84046 Olona Ct
- 84066 Olona Ct
- 84156 Azzura Way
- 84020 Colibri Ct
- 84146 Olona Ct
- 84206 Canzone Dr
- 84101 Novello Dr
- 83960 Hopi Ave
- 43175 Avenida Estrella
- 84504 Malora Ct
- 42727 Saint Lucia St
- 83822 Collection Dr
- 84290 Tramonto Way
- 84297 Canzone Dr
- 84170 Caviano Dr
- 43247 Fiore St
- 42861 Beato Ct
- 83587 Moroccan Dr
- 84340 Acqua Ct
- 83952 Artemisa Ct
- 42753 Della Place
- 84131 Azzura Way
- 83785 Festivo Ct
- 84136 Olona Ct
- 84226 Canzone Dr
- 83721 Mirabella Dr
- 42409 Lamporo Way
- 83793 Pacifica Sur
- 84290 Tramonto Way
- 84330 Tramonto Way
- 43247 Fiore St
- 43183 Bacino Ct
- 42942 Dell Lago Ct
- 42816 Dell Lago Ct
- 83631 Himilaya Dr
- 84644 Pavone Way
- 43627 Regata Ct
- 43597 Spiaggia Place
- 43277 Sentiero Dr
