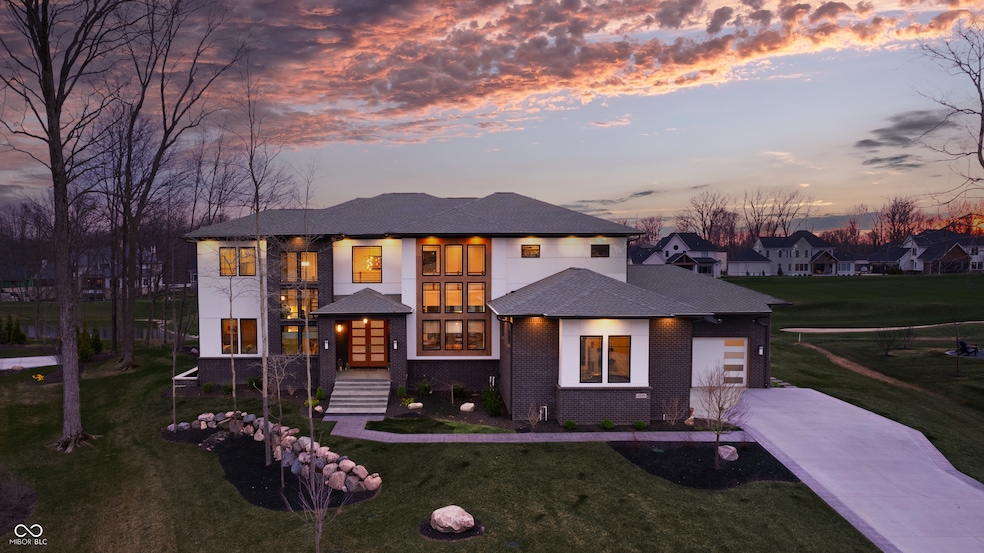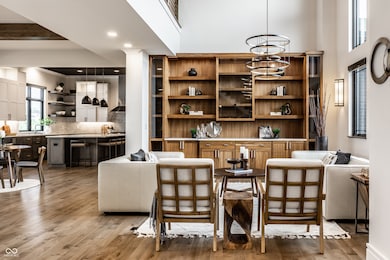4292 Alderborough Way Zionsville, IN 46077
Estimated payment $14,600/month
Highlights
- On Golf Course
- Pond View
- Wood Flooring
- Zionsville Pleasant View Elementary School Rated A+
- Great Room with Fireplace
- Prairie Architecture
About This Home
Quiet luxury meets refined, polished Prairie style, inspired by the timeless design principles of Frank Lloyd Wright. This architectural masterpiece, nestled in an exclusive cul-de-sac, offers breathtaking views of the 5th hole of the coveted Holliday Farms Golf Course. With 5 bedrooms and 5.5 baths, this residence is designed to harmoniously blend family living with grand-scale entertaining. The main floor guest suite provides the perfect space for visitors or can easily function as a primary bedroom, offering unmatched flexibility. Thoughtfully designed for future accessibility, the home is also primed for an elevator, ensuring effortless convenience across all levels. Inside, an expansive open-concept floor plan creates a seamless flow between the gourmet kitchen, great room, and dining area. The kitchen, a true chef's sanctuary, boasts top-tier appliances, custom cabinetry, and a spacious island, ideal for both culinary creations and entertaining. The great room, anchored by a striking fireplace and custom built-ins, is bathed in natural light through oversized windows, which offer panoramic views of the golf course and serene water feature. Upstairs, the primary suite is a luxurious retreat, complete with a tray ceiling, a spa-like bath, and a custom-designed walk-in closet. French doors open to a private balcony with Trex decking, offering peaceful views of the pond and fairway - an idyllic space for quiet moments of relaxation. Two additional en-suite bedrooms, a second office with custom built-ins, a wet bar, and a secondary laundry room further enhance convenience and comfort. The lower level is designed for both relaxation and entertainment, featuring a media room, wine cellar, and a spacious sitting area with a fully equipped wet bar. A fifth bedroom and full bath provide flexibility, ideal for guests or multi-generational living. Step outside to the lanai, an inviting outdoor living area with sweeping views of the course.
Home Details
Home Type
- Single Family
Est. Annual Taxes
- $19,794
Year Built
- Built in 2022 | Remodeled
Lot Details
- 0.49 Acre Lot
- On Golf Course
- Sprinkler System
HOA Fees
- $117 Monthly HOA Fees
Parking
- 3 Car Attached Garage
Home Design
- Prairie Architecture
- Brick Exterior Construction
- Cement Siding
- Concrete Perimeter Foundation
Interior Spaces
- 2-Story Property
- Wet Bar
- Bar Fridge
- Great Room with Fireplace
- 2 Fireplaces
- Combination Kitchen and Dining Room
- Pond Views
- Smart Thermostat
Kitchen
- Eat-In Kitchen
- Oven
- Gas Cooktop
- Range Hood
- Microwave
- Dishwasher
Flooring
- Wood
- Ceramic Tile
- Vinyl Plank
Bedrooms and Bathrooms
- 5 Bedrooms
- Main Floor Bedroom
- Walk-In Closet
Laundry
- Laundry Room
- Laundry on main level
Finished Basement
- Basement Fills Entire Space Under The House
- Sump Pump with Backup
- Fireplace in Basement
- Basement Window Egress
Schools
- Zionsville Pleasant View Elementary Sch
- Zionsville Middle School
- Zionsville Community High School
Utilities
- Central Air
- Humidifier
- Gas Water Heater
- Water Purifier
Community Details
- Holliday Farms Subdivision
Listing and Financial Details
- Legal Lot and Block H1 / 2
- Assessor Parcel Number 060825000020064005
Map
Home Values in the Area
Average Home Value in this Area
Tax History
| Year | Tax Paid | Tax Assessment Tax Assessment Total Assessment is a certain percentage of the fair market value that is determined by local assessors to be the total taxable value of land and additions on the property. | Land | Improvement |
|---|---|---|---|---|
| 2025 | $21,429 | $1,740,700 | $315,000 | $1,425,700 |
| 2024 | $21,429 | $1,784,700 | $315,000 | $1,469,700 |
| 2023 | $19,794 | $1,689,000 | $315,000 | $1,374,000 |
| 2022 | $5,298 | $315,000 | $315,000 | $0 |
| 2021 | $4,969 | $265,000 | $265,000 | $0 |
Property History
| Date | Event | Price | List to Sale | Price per Sq Ft | Prior Sale |
|---|---|---|---|---|---|
| 11/10/2025 11/10/25 | Pending | -- | -- | -- | |
| 11/06/2025 11/06/25 | Price Changed | $2,430,000 | -2.8% | $352 / Sq Ft | |
| 06/29/2025 06/29/25 | Price Changed | $2,499,900 | -7.4% | $362 / Sq Ft | |
| 05/04/2025 05/04/25 | For Sale | $2,699,900 | +757.1% | $391 / Sq Ft | |
| 04/23/2021 04/23/21 | Sold | $315,000 | -3.0% | -- | View Prior Sale |
| 04/14/2021 04/14/21 | Pending | -- | -- | -- | |
| 04/10/2021 04/10/21 | For Sale | $324,900 | -- | -- |
Purchase History
| Date | Type | Sale Price | Title Company |
|---|---|---|---|
| Warranty Deed | $315,000 | Chicago Title | |
| Warranty Deed | -- | None Available |
Source: MIBOR Broker Listing Cooperative®
MLS Number: 22033894
APN: 06-08-25-000-020.064-005
- 4580 Strathmore Ln
- 4365 Hamilton Run
- 11211 Hamilton Run
- 4190 Hartswick Ct
- 4265 Hamilton Run
- 4130 Hartswick Ct
- 4155 Hartswick Ct
- 4135 Hartswick Ct
- 11002 Holliday Farms Blvd
- 4330 Elmscott Ridge
- 10876 Holliday Farms Blvd
- 4651 Winterstill Rd
- 4150 Huntsman Dr
- 4770 Willow Rd
- 3798 Cherwell Dr
- 3809 Dartmoor Way
- 3599 Cherwell Dr
- 3673 Cherwell Dr
- 10600 Holliday Farms Blvd
- Holliday Farms Model Plan at Holliday Farms







