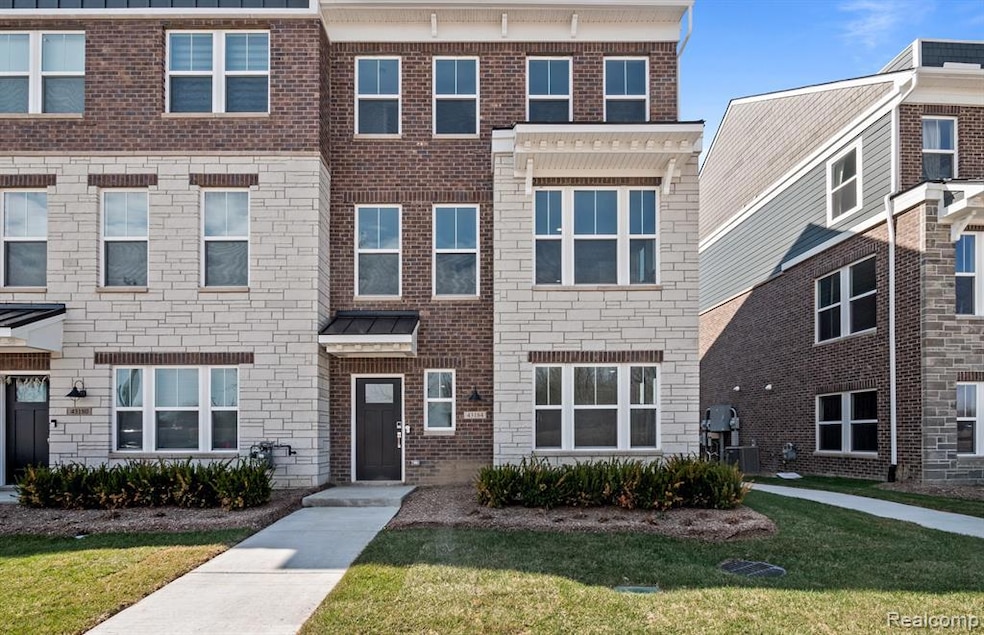Estimated payment $3,803/month
Highlights
- New Construction
- Ground Level Unit
- Balcony
- Novi High School Rated A+
- Stainless Steel Appliances
- 2 Car Attached Garage
About This Home
Estimated move in October. This contemporary 4-story townhome seamlessly blends modern luxury with a vibrant, walkable lifestyle. Located in a highly desirable neighborhood, it offers a spacious layout across four levels, perfect for both privacy and entertaining. The top floor boasts a private outdoor terrace, ideal for al fresco dining or simply unwinding while enjoying stunning views of the surrounding area. Inside, the home features sleek hardwood floors, stainless steel appliances, and custom cabinetry throughout, creating a sophisticated and stylish atmosphere. The spacious bedrooms offer ample closet space, while the bathrooms feel like a personal retreat with contemporary fixtures and finishes. Step outside, and you’ll find yourself just moments away from trendy restaurants, cafes, boutique shops, and local attractions, ensuring that dining, shopping, and entertainment are always within walking distance. Whether you're heading to work, meeting friends, or simply enjoying the neighborhood, this location has it all. With secure parking options, including a garage or dedicated space, convenience is guaranteed. This townhome offers the perfect blend of city living and peaceful private space, making it an ideal home for those seeking a modern, vibrant lifestyle with easy access to everything you love.
Listing Agent
Heather Shaffer
PH Relocation Services LLC License #6502390110 Listed on: 07/16/2025

Townhouse Details
Home Type
- Townhome
Est. Annual Taxes
Year Built
- Built in 2025 | New Construction
HOA Fees
- $210 Monthly HOA Fees
Home Design
- Brick Exterior Construction
- Slab Foundation
- Asphalt Roof
- Stone Siding
- Vinyl Construction Material
Interior Spaces
- 2,592 Sq Ft Home
- 3-Story Property
- ENERGY STAR Qualified Windows
Kitchen
- Built-In Electric Oven
- Range Hood
- Dishwasher
- Stainless Steel Appliances
- Disposal
Bedrooms and Bathrooms
- 4 Bedrooms
Home Security
Parking
- 2 Car Attached Garage
- Garage Door Opener
- Driveway
Utilities
- Forced Air Heating and Cooling System
- Vented Exhaust Fan
- Heating System Uses Natural Gas
- Programmable Thermostat
- Electric Water Heater
Additional Features
- Balcony
- Property fronts a private road
- Ground Level Unit
Listing and Financial Details
- Home warranty included in the sale of the property
- Assessor Parcel Number 2223153079
Community Details
Overview
- On-Site Maintenance
Pet Policy
- Pets Allowed
Additional Features
- Laundry Facilities
- Carbon Monoxide Detectors
Map
Home Values in the Area
Average Home Value in this Area
Property History
| Date | Event | Price | Change | Sq Ft Price |
|---|---|---|---|---|
| 07/21/2025 07/21/25 | Pending | -- | -- | -- |
| 07/16/2025 07/16/25 | For Sale | $651,565 | -- | $251 / Sq Ft |
Source: Realcomp
MLS Number: 20251017894
- 42862 Atwood Ave
- 42858 Atwood Ave
- 42900 Atwood Ave
- 42850 Atwood Ave
- 42904 Atwood Ave
- 42905 Atwood Ave
- 42913 Atwood Ave
- 42917 Atwood Ave
- 42921 Atwood Ave
- 42925 Atwood Ave
- 42966 Atwood Ave
- 42970 Atwood Ave
- 43026 Atwood Ave
- 43071 Atwood Ave
- Highwood Plan at The Townes at Main Street
- Halston Plan at The Townes at Main Street
- 24727 Ivy
- 43625 Prospect Ln
- 43629 Prospect Ln
- 42359 Park Ridge Rd
