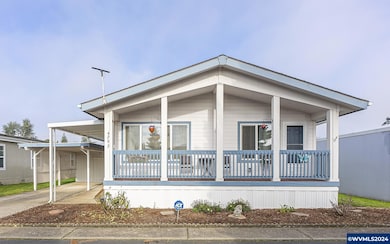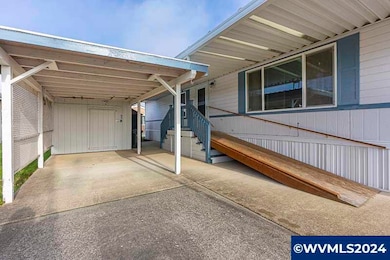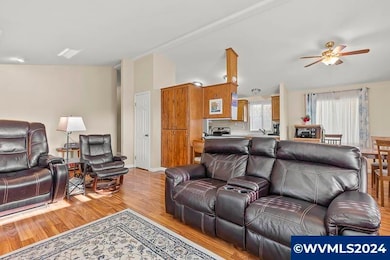Estimated payment $563/month
Total Views
17,924
2
Beds
2
Baths
1,152
Sq Ft
$78
Price per Sq Ft
Highlights
- Active Adult
- Main Floor Primary Bedroom
- Covered Patio or Porch
- Territorial View
- Mud Room
- First Floor Utility Room
About This Home
This meticulously maintained home awaits new owners. Featuring a spacious open floor plan, it boasts new laminate flooring and vaulted ceilings. The master suite offers dual vanities and a walk-in shower. Relax on the expansive covered front deck in this lovely 55+ park. All kitchen appliances are included! New HVAC system! Enjoy a landscaped yard and two sheds for hobbies. Park rent covers water, sewer, and garbage. Small pets are welcome! Benefit from easy freeway access and proximity to shopping.
Property Details
Home Type
- Mobile/Manufactured
Est. Annual Taxes
- $1,108
Year Built
- Built in 1998
Lot Details
- Partially Fenced Property
Home Design
- Manufactured Home Without Land
- Pillar, Post or Pier Foundation
- Composition Roof
Interior Spaces
- 1,152 Sq Ft Home
- Mud Room
- First Floor Utility Room
- Territorial Views
Kitchen
- Electric Range
- Microwave
- Dishwasher
- Disposal
Flooring
- Laminate
- Vinyl
Bedrooms and Bathrooms
- 2 Bedrooms
- Primary Bedroom on Main
- 2 Bathrooms
Parking
- 1 Car Garage
- Carport
Outdoor Features
- Covered Deck
- Covered Patio or Porch
- Shed
Utilities
- Forced Air Heating System
- Heat Pump System
- Electric Water Heater
- High Speed Internet
Community Details
- Active Adult
- Association fees include water, sewer, garbage
- Salem Mobile Estat
Map
Create a Home Valuation Report for This Property
The Home Valuation Report is an in-depth analysis detailing your home's value as well as a comparison with similar homes in the area
Home Values in the Area
Average Home Value in this Area
Property History
| Date | Event | Price | List to Sale | Price per Sq Ft | Prior Sale |
|---|---|---|---|---|---|
| 09/11/2025 09/11/25 | Price Changed | $89,900 | -8.3% | $78 / Sq Ft | |
| 08/13/2025 08/13/25 | Price Changed | $98,000 | -1.0% | $85 / Sq Ft | |
| 06/24/2025 06/24/25 | Price Changed | $99,000 | -5.7% | $86 / Sq Ft | |
| 02/27/2025 02/27/25 | Price Changed | $105,000 | -8.7% | $91 / Sq Ft | |
| 02/08/2025 02/08/25 | Price Changed | $115,000 | -3.4% | $100 / Sq Ft | |
| 01/22/2025 01/22/25 | Price Changed | $119,000 | -8.4% | $103 / Sq Ft | |
| 12/06/2024 12/06/24 | For Sale | $129,900 | +62.4% | $113 / Sq Ft | |
| 10/28/2020 10/28/20 | Sold | $80,000 | 0.0% | $69 / Sq Ft | View Prior Sale |
| 09/02/2020 09/02/20 | For Sale | $80,000 | +59.5% | $69 / Sq Ft | |
| 08/22/2017 08/22/17 | Sold | $50,150 | +16.6% | $44 / Sq Ft | View Prior Sale |
| 08/07/2017 08/07/17 | For Sale | $43,000 | +70.3% | $37 / Sq Ft | |
| 07/11/2014 07/11/14 | Sold | $25,250 | -99.9% | $22 / Sq Ft | View Prior Sale |
| 06/13/2014 06/13/14 | Pending | -- | -- | -- | |
| 03/22/2014 03/22/14 | For Sale | $35,000,000 | -- | $30,382 / Sq Ft |
Source: Willamette Valley MLS
Source: Willamette Valley MLS
MLS Number: 823724
Nearby Homes
- 4252 Lemon St NE
- 4353 Lemon St NE
- 5525 43rd Way NE
- 4230 Hazelgreen (#52) Rd NE Unit 52
- 4230 Hazelgreen Rd NE Unit 52
- 5422 Portland (#47) Rd NE Unit 47
- 5422 Portland Rd NE Unit 16 Rd NE
- 5422 Portland Rd NE Unit 56
- 5422 Portland Rd NE Unit 8 Rd NE
- 5422 Portland Rd NE
- 5422 Portland Rd NE Unit 47 Rd NE
- 5422 Portland Rd NE Unit 24 Rd NE
- 5422 Portland Rd NE Unit 139 Rd NE
- 5422 Portland Rd NE Unit 127
- 5422 Portland Rd NE Unit 53 Rd NE
- 5422 Portland Rd NE Unit 55 Rd NE
- 5422 Portland Rd NE Unit 123 Rd NE
- 5422 Portland Rd NE Unit 122 Rd NE
- 5422 Portland St NE Unit 133
- 5422 Portland Rd NE Unit 129 Rd NE
- 5115 Countryside Dr NE
- 4792 Lancaster Dr NE Unit 115
- 4040 Hayesville Dr NE
- 4370 Fisher Rd NE
- 3568 Cherry Glen Place NE
- 4356 25th Ave NE
- 1813 Drexler Ln NE
- 4157 Fisher Rd NE
- 3925-3967 Lancaster Dr
- 2540 Hyacinth St NE
- 3900 Santiam Pass Way NE
- 3242 Felina Ave NE
- 3215-3295 Felina Ave NE
- 4415-4495 Pacifica Way NE
- 3609 White Oak Ct NE
- 5905 Trail Ave NE
- 1012 Hidden Creek Dr NE
- 4470 Conser Way NE
- 812-898 Lockhaven Dr NE
- 5799 Trail Ave NE







