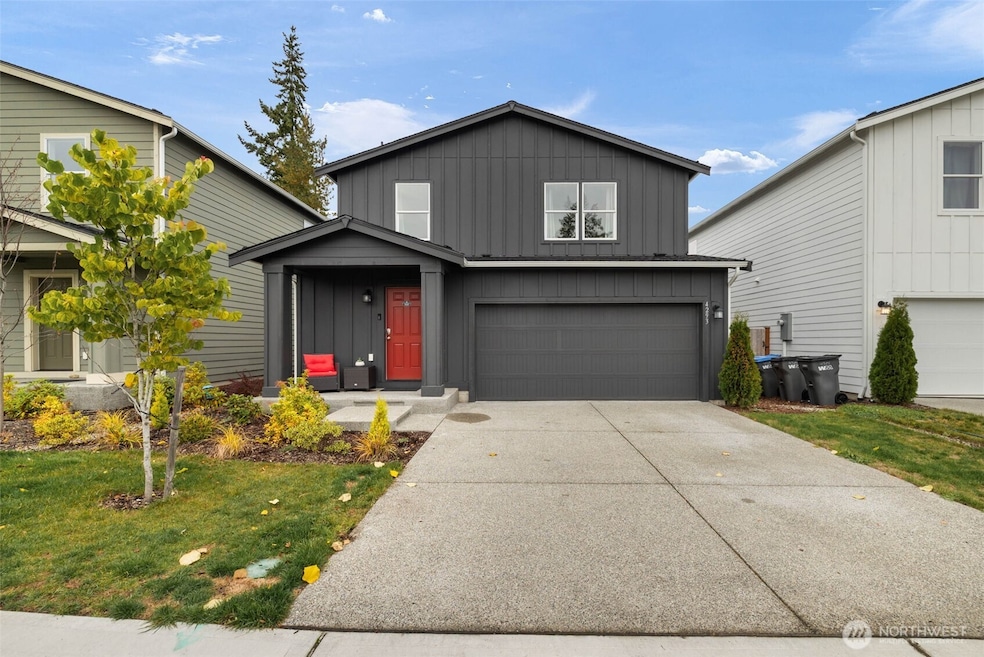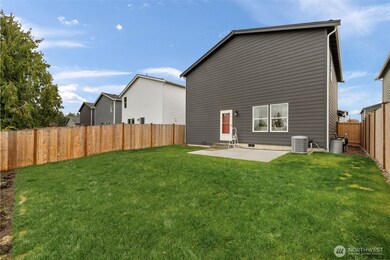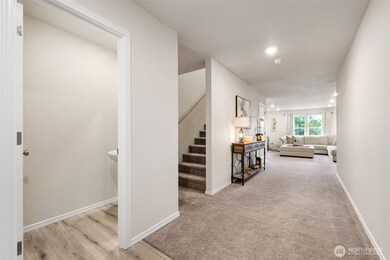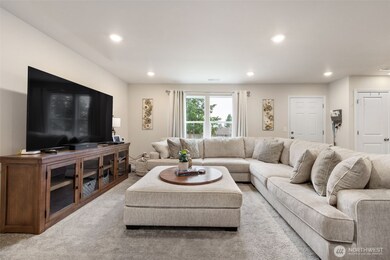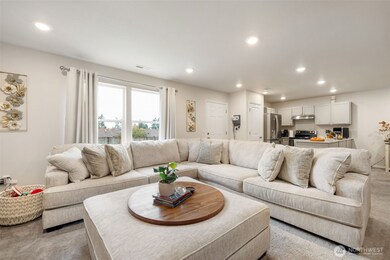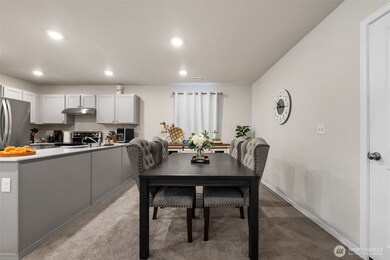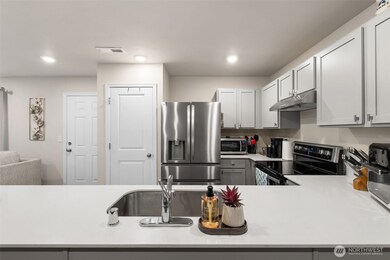4293 SE Elijah Ct Port Orchard, WA 98366
Parkwood NeighborhoodEstimated payment $3,035/month
Highlights
- Property is near public transit
- 2 Car Attached Garage
- Walk-In Closet
- Cul-De-Sac
- Storm Windows
- Forced Air Heating and Cooling System
About This Home
Welcome to this beautifully maintained 2024-built home in a desirable cul-de-sac setting! Featuring 4 bedrooms and 2.5 baths, this like-new residence offers an inviting open-concept layout ideal for both relaxing and entertaining. The kitchen has been thoughtfully adjusted to accommodate a full-size refrigerator, adding functionality to its modern design. Enjoy year-round comfort with a high-efficiency heat pump providing both heating and cooling. The fully fenced yard is perfect for pets, play, or outdoor gatherings. Conveniently located near shopping, restaurants, schools, and commuter routes—this home combines style, comfort, and location for exceptional everyday living.
Source: Northwest Multiple Listing Service (NWMLS)
MLS#: 2454265
Open House Schedule
-
Saturday, November 15, 20252:00 to 4:00 pm11/15/2025 2:00:00 PM +00:0011/15/2025 4:00:00 PM +00:00Come see this wonderful home and have a snack with us!Add to Calendar
-
Sunday, November 16, 202511:00 am to 1:00 pm11/16/2025 11:00:00 AM +00:0011/16/2025 1:00:00 PM +00:00Come see this wonderful home and have a snack with us!Add to Calendar
Property Details
Home Type
- Co-Op
Est. Annual Taxes
- $3,999
Year Built
- Built in 2024
Lot Details
- 3,920 Sq Ft Lot
- Cul-De-Sac
- Street terminates at a dead end
- Property is Fully Fenced
- Level Lot
- Garden
HOA Fees
- $98 Monthly HOA Fees
Parking
- 2 Car Attached Garage
- Driveway
Home Design
- Poured Concrete
- Composition Roof
- Wood Siding
- Cement Board or Planked
Interior Spaces
- 1,687 Sq Ft Home
- 2-Story Property
- Electric Fireplace
- Storm Windows
Kitchen
- Stove
- Dishwasher
Flooring
- Carpet
- Vinyl Plank
Bedrooms and Bathrooms
- 4 Bedrooms
- Walk-In Closet
- Bathroom on Main Level
Laundry
- Dryer
- Washer
Outdoor Features
- Patio
Location
- Property is near public transit
- Property is near a bus stop
Schools
- So. Kitsap High School
Utilities
- Forced Air Heating and Cooling System
- High Efficiency Air Conditioning
- High Efficiency Heating System
- Heat Pump System
- High Speed Internet
- High Tech Cabling
- Cable TV Available
Listing and Financial Details
- Tax Lot 22
- Assessor Parcel Number 57190000220005
Community Details
Overview
- Association fees include common area maintenance
- J & M Management Association
- Port Orchard Subdivision
Recreation
- Community Playground
- Park
Map
Home Values in the Area
Average Home Value in this Area
Tax History
| Year | Tax Paid | Tax Assessment Tax Assessment Total Assessment is a certain percentage of the fair market value that is determined by local assessors to be the total taxable value of land and additions on the property. | Land | Improvement |
|---|---|---|---|---|
| 2026 | $3,999 | $397,060 | $57,110 | $339,950 |
| 2025 | $3,999 | $55,490 | $55,490 | -- |
| 2024 | $459 | $55,490 | $55,490 | -- |
Property History
| Date | Event | Price | List to Sale | Price per Sq Ft |
|---|---|---|---|---|
| 11/12/2025 11/12/25 | For Sale | $495,000 | -- | $293 / Sq Ft |
Purchase History
| Date | Type | Sale Price | Title Company |
|---|---|---|---|
| Bargain Sale Deed | $449,950 | Lennar Title |
Mortgage History
| Date | Status | Loan Amount | Loan Type |
|---|---|---|---|
| Open | $314,950 | New Conventional |
Source: Northwest Multiple Listing Service (NWMLS)
MLS Number: 2454265
APN: 5719-000-022-00-05
- 4010 SE Lovell St
- 1259 Lidstrom Rd E
- 3930 SE Mile Hill Dr
- 3900 SE Mile Hill Dr
- 1663 Harrison Ave SE
- 3884 Madrona Dr SE
- 0 Wendell Ave SE
- 2014 Kelowna Place SE
- 3589 SE Pine Tree Dr
- 2169 Ponderosa Dr SE
- 5101 SE Natchez Ct
- 606 Tufts Ave E
- 4798 E Stable Ln
- 3300 Madrona Dr SE
- 4990 Mile Hill Dr
- 2475 Parkwood Dr SE
- 1200 Baby Doll Rd E
- 2949 SE Mile Hill Dr Unit C-2
- 1355 Ahlstrom Rd E
- 71 Carson Ave SE
- 4106 Madrona Dr SE
- 1410 Wendell Ave SE
- 3410-3420 Orlando St
- 1665 Payseno Ln SE
- 3100 SE Orlando St
- 4698 SE Conifer Park Dr
- 3418 SE Navigation Ln
- 1621 Plisko Ln
- 900 Mitchell Ave
- 3990 Starboard Ln SE
- 3300 Valentine Ln SE
- 7265 E Harrison St Unit A
- 280 Washington Ave
- 811 Hayward Ave
- 227 4th St
- 240 Burwell St
- 1010 Ironsides Ave
- 1481 SE Blueberry Rd
- 252 4th St
- 1800 Sidney Ave
