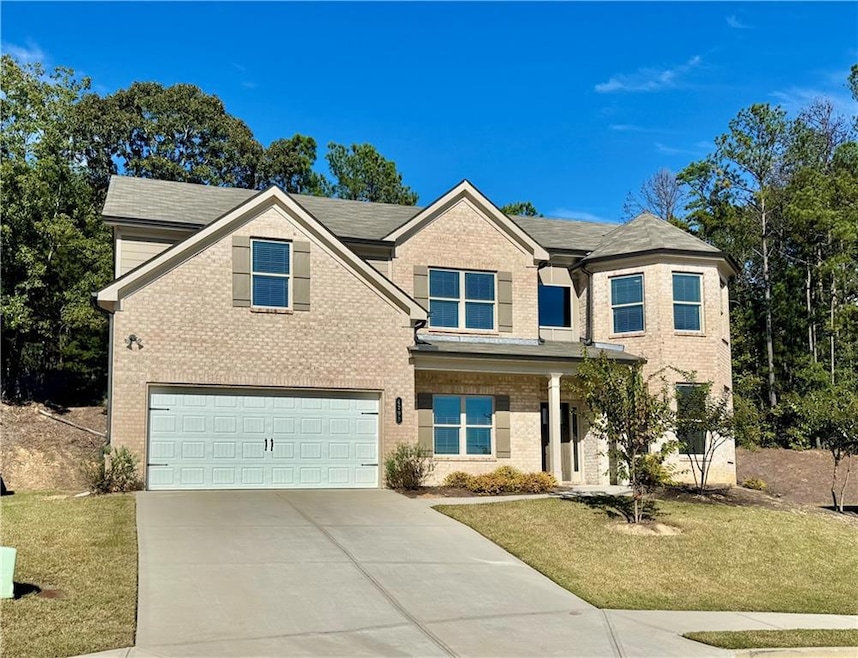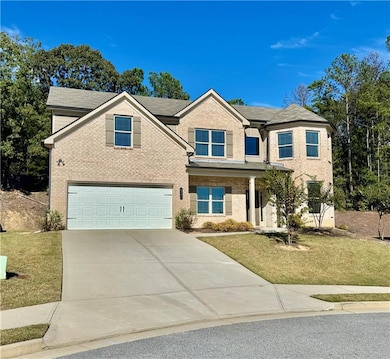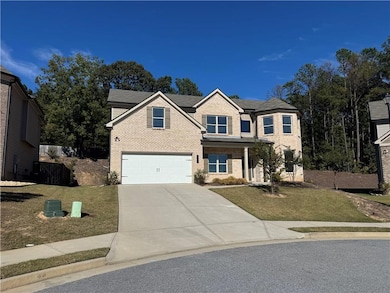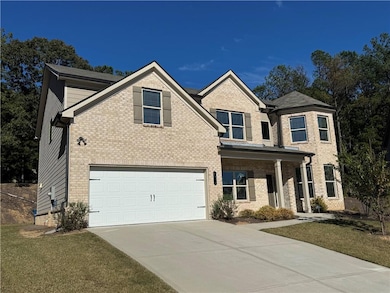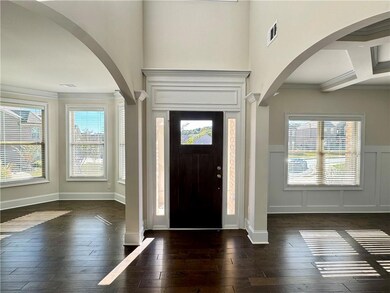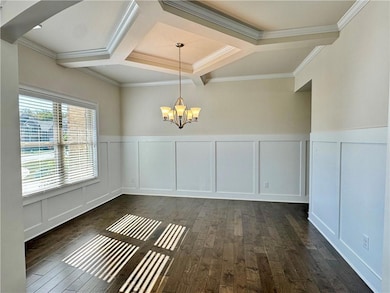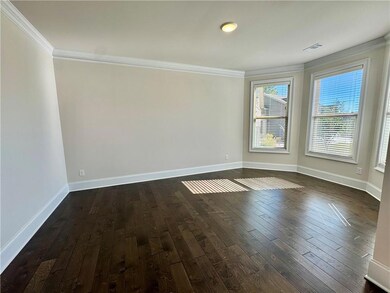4293 Shandi Cove Hoschton, GA 30548
Estimated payment $3,907/month
Highlights
- Oversized primary bedroom
- Traditional Architecture
- Loft
- West Jackson Elementary School Rated A-
- Wood Flooring
- Private Yard
About This Home
Better than New! Located in the sought-after Mill Creek High School District.
This beautiful home offers 5 bedrooms and 3 full baths with an extended covered porch. The open floor plan features a spacious great room that flows into the kitchen and a separate breakfast area. The kitchen boasts a large work island with barstool seating, a walk-in pantry, and granite countertops. The primary suite includes a private door to the laundry room for added convenience. There is one bedroom and a full bathroom on the main level, while the upstairs offers four spacious bedrooms, two full bathrooms, and a huge loft. Enjoy both private front and back entries, a private backyard, and a two-car garage. Conveniently located near top-rated schools, shopping, medical care, parks, walking trails, fine dining, and more!
Home Details
Home Type
- Single Family
Est. Annual Taxes
- $7,939
Year Built
- Built in 2022
Lot Details
- 0.29 Acre Lot
- Property fronts a private road
- Landscaped
- Level Lot
- Private Yard
- Back Yard
HOA Fees
- $50 Monthly HOA Fees
Parking
- 2 Car Garage
- Driveway
Home Design
- Traditional Architecture
- Shingle Roof
- Composition Roof
- Vinyl Siding
- Brick Front
- Concrete Perimeter Foundation
Interior Spaces
- 3,249 Sq Ft Home
- 2-Story Property
- Ceiling Fan
- Fireplace Features Masonry
- Insulated Windows
- Two Story Entrance Foyer
- Great Room with Fireplace
- Formal Dining Room
- Loft
Kitchen
- Breakfast Area or Nook
- Walk-In Pantry
- Double Oven
- Electric Cooktop
- Microwave
- Dishwasher
- Kitchen Island
- Disposal
Flooring
- Wood
- Carpet
- Ceramic Tile
Bedrooms and Bathrooms
- Oversized primary bedroom
- Dual Vanity Sinks in Primary Bathroom
- Separate Shower in Primary Bathroom
Laundry
- Laundry Room
- Laundry on upper level
- Dryer
Home Security
- Carbon Monoxide Detectors
- Fire and Smoke Detector
Outdoor Features
- Covered Patio or Porch
Schools
- Duncan Creek Elementary School
- Osborne Middle School
- Mill Creek High School
Utilities
- Central Heating and Cooling System
- 110 Volts
- Electric Water Heater
- Phone Available
Community Details
- Mountain Valley Subdivision
Listing and Financial Details
- Assessor Parcel Number R3003D090
Map
Home Values in the Area
Average Home Value in this Area
Tax History
| Year | Tax Paid | Tax Assessment Tax Assessment Total Assessment is a certain percentage of the fair market value that is determined by local assessors to be the total taxable value of land and additions on the property. | Land | Improvement |
|---|---|---|---|---|
| 2025 | $8,650 | $240,840 | $59,840 | $181,000 |
| 2024 | $7,939 | $215,560 | $40,000 | $175,560 |
| 2023 | $7,939 | $173,400 | $40,000 | $133,400 |
Property History
| Date | Event | Price | List to Sale | Price per Sq Ft |
|---|---|---|---|---|
| 10/01/2025 10/01/25 | For Rent | $3,000 | 0.0% | -- |
| 09/22/2025 09/22/25 | For Sale | $605,000 | 0.0% | $186 / Sq Ft |
| 05/23/2023 05/23/23 | Rented | $3,200 | 0.0% | -- |
| 05/04/2023 05/04/23 | Price Changed | $3,200 | -5.9% | $1 / Sq Ft |
| 04/08/2023 04/08/23 | For Rent | $3,400 | -- | -- |
Purchase History
| Date | Type | Sale Price | Title Company |
|---|---|---|---|
| Warranty Deed | $538,990 | -- |
Mortgage History
| Date | Status | Loan Amount | Loan Type |
|---|---|---|---|
| Open | $431,192 | New Conventional |
Source: First Multiple Listing Service (FMLS)
MLS Number: 7656524
APN: 3-003D-090
- 312 Joshua Way
- 90 Joshua Way
- 154 Serenity Ct
- 120 Buckingham Ln
- 116 Buckingham Ln
- 58 Buckingham Ln Unit 236
- 58 Buckingham Ln
- 8422 Pendergrass Rd
- 550 Buxton Rd
- 68 Regent Park
- 41 Huntley Trace
- 41 Huntley Trace Unit 5
- 45 Huntley Trace Unit 6
- Astin Plan at Cambridge at Towne Center - Townhomes
- Edmund Plan at Cambridge at Towne Center - Townhomes
- 22 Huntley Trace Unit 230
- 60 Huntley Trace
- 22 Huntley Trace
- 38 Huntley Trace
- 129 Jaxton St
- 209 Buckingham Ln
- 11 Huntley Trace
- 29 Huntley Trace
- 143 Hosch St
- 169 Peregrine Point
- 400 Grey Falcon Ave
- 4570 Highway 53 Unit 24
- 440 Winding Rose Dr
- 312 Grey Falcon Ave
- 2088 Nuthatch Dr
- 129 Golden Eagle Pkwy
- 49 Osprey Overlook Dr
- 125 Osprey Overlook Dr
- 115 Osprey Overlook Dr
- 695 Country Ridge Dr
- 221 Winterset Cir
- 300 Peachtree Rd Unit Rosewood
- 856 Blind Brook Cir
- 316 Meadow Vista Ln
