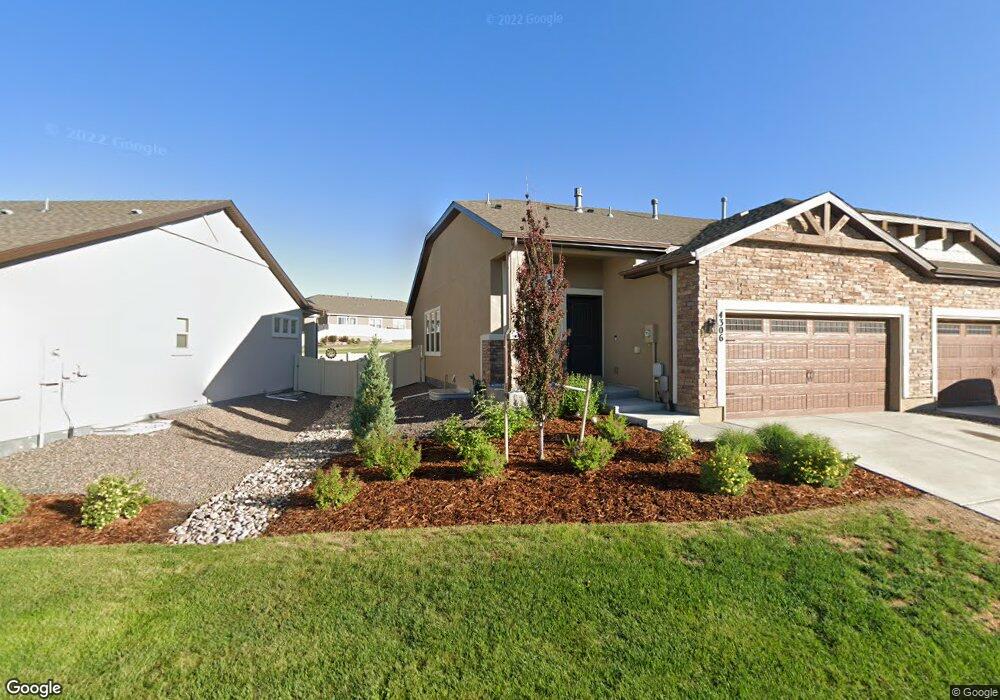4294 Hessite Loop Colorado Springs, CO 80938
Estimated Value: $455,000 - $480,000
4
Beds
3
Baths
1,426
Sq Ft
$324/Sq Ft
Est. Value
About This Home
This home is located at 4294 Hessite Loop, Colorado Springs, CO 80938 and is currently estimated at $462,267, approximately $324 per square foot. 4294 Hessite Loop is a home with nearby schools including Springs Ranch Elementary School, Horizon Middle School, and Sand Creek High School.
Ownership History
Date
Name
Owned For
Owner Type
Purchase Details
Closed on
May 24, 2019
Sold by
Ch Mvpatlo Llc
Bought by
Morris Family Trust
Current Estimated Value
Create a Home Valuation Report for This Property
The Home Valuation Report is an in-depth analysis detailing your home's value as well as a comparison with similar homes in the area
Home Values in the Area
Average Home Value in this Area
Purchase History
| Date | Buyer | Sale Price | Title Company |
|---|---|---|---|
| Morris Family Trust | $352,570 | Legacy Title Group |
Source: Public Records
Tax History Compared to Growth
Tax History
| Year | Tax Paid | Tax Assessment Tax Assessment Total Assessment is a certain percentage of the fair market value that is determined by local assessors to be the total taxable value of land and additions on the property. | Land | Improvement |
|---|---|---|---|---|
| 2025 | $3,334 | $34,380 | -- | -- |
| 2024 | $2,935 | $34,110 | $6,670 | $27,440 |
| 2023 | $2,935 | $34,110 | $6,670 | $27,440 |
| 2022 | $2,585 | $26,150 | $4,590 | $21,560 |
| 2021 | $2,681 | $26,910 | $4,720 | $22,190 |
| 2020 | $2,478 | $24,690 | $4,150 | $20,540 |
| 2019 | $2,055 | $20,610 | $4,150 | $16,460 |
| 2018 | $29 | $290 | $290 | $0 |
Source: Public Records
Map
Nearby Homes
- 4293 Hessite Loop
- 8023 Pumice Point
- 4474 Hessite Loop
- 4656 Gneiss Loop
- 4360 Gray Fox Heights
- 8251 Graphite Dr
- 4318 Kaolin Ct
- 4349 Kaolin Ct
- 4479 Blue Grouse Point
- 4536 Gray Fox Heights
- 4616 Halite Way
- 7668 Crested Jay Point
- 7785 Grosbeak Point
- 8310 Graphite Dr
- 4578 Gray Fox Heights Unit 52
- 4383 Gneiss Loop
- 7705 Valley Quail Point
- 7711 Valley Quail Point
- 7711 Grizzly Bear Point
- 7723 Valley Quail Point
- 4306 Hessite Loop
- 4270 Hessite Loop
- 4312 Hessite Loop
- 4258 Hessite Loop
- 4252 Hessite Loop
- 4305 Hessite Loop
- 4324 Hessite Loop
- 4311 Hessite Loop
- 4299 Hessite Loop
- 4317 Hessite Loop
- 4281 Hessite Loop
- 4263 Hessite Loop
- 4269 Hessite Loop
- 4275 Hessite Loop
- 4277 Quartzite Place
- 4257 Quartzite Place
- 4267 Quartzite Place
- 4257 Hessite Loop
- 4323 Hessite Loop
- 4287 Quartzite Place
