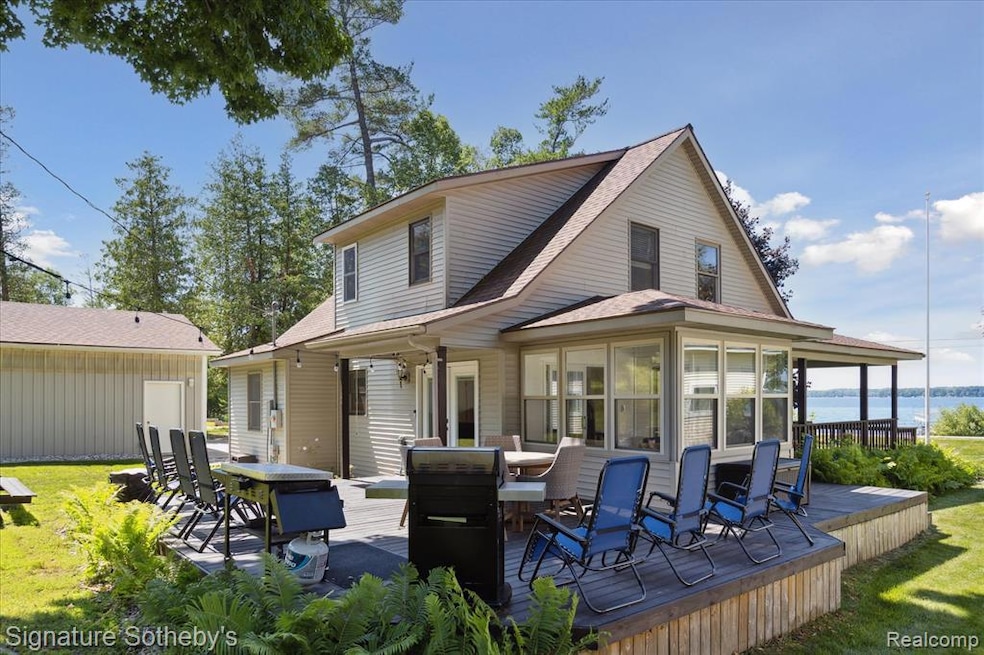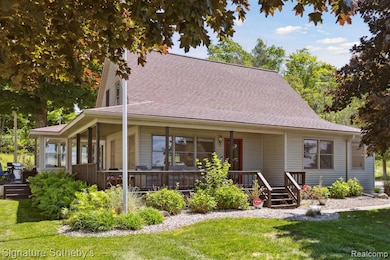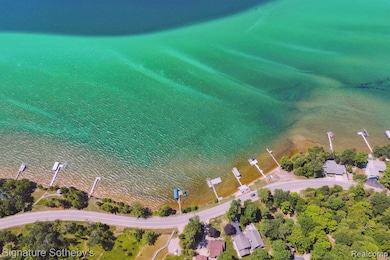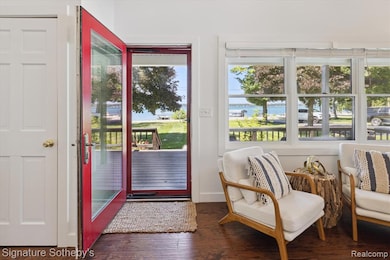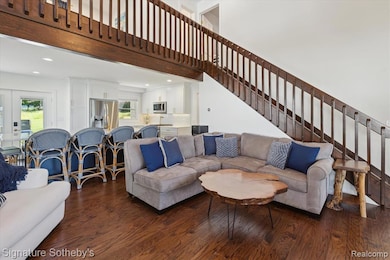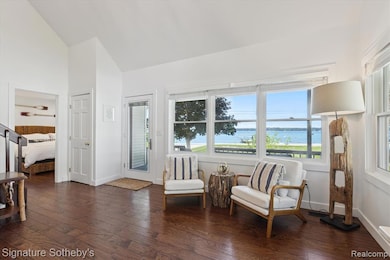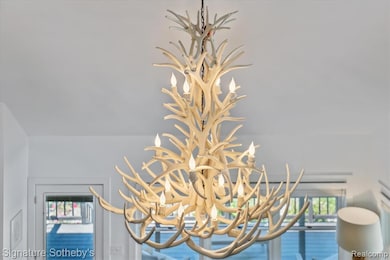4294 N East Torch Lake Dr Central Lake, MI 49622
Estimated payment $9,222/month
Highlights
- Private Waterfront
- Cape Cod Architecture
- Wooded Lot
- Dock Facilities
- Deck
- Furnished
About This Home
Turnkey Torch Lake Retreat – Fully Furnished & Move-In Ready! Welcome to your dream home on the shores of stunning Torch Lake! This exceptional turnkey property comes fully furnished with high-end appliances and furnishings—just bring your suitcase and start enjoying lakefront living immediately. The main level features two bedrooms and full baths. The first-floor primary is spacious, and an accessible primary suite, along with a second bedroom and full bath—perfect for guests or family. Natural light fills the home, complemented by breathtaking blue views of Torch Lake. Thoughtfully updated throughout, the home blends comfort, style, and functionality. Enjoy the outdoors on a beautiful wraparound covered deck, all set on a private 1-acre lot. An oversized driveway provides ample parking, and the huge pole barn offers ideal storage for boats, cars, and recreational toys. Upstairs, you’ll find a third bedroom, an additional full bath, and a flexible loft area—ideal for extra living space, a home office, or a bunk room. The property includes a premium, extra-large dock with over 500 square feet of deck space, swimming stairs, and a pull-down ladder for effortless lake access. A mechanical boat lift is also included, built to accommodate high-end boats or tritoons. High end dock and Boat lift valued at almost 100k. Whether you're seeking a permanent residence or a luxury getaway, everything is ready and waiting—simply move right in and start living the Torch Lake lifestyle! Few small exclusions in realtor remarks. BATVAI
Listing Agent
Signature Sotheby's International Realty Bham License #6501404508 Listed on: 12/03/2025

Home Details
Home Type
- Single Family
Est. Annual Taxes
Year Built
- Built in 1995 | Remodeled in 2021
Lot Details
- 1.05 Acre Lot
- Private Waterfront
- Beach Front
- 66 Feet of Waterfront
- Lake Front
- Fenced
- Native Plants
- Cleared Lot
- Wooded Lot
Home Design
- Cape Cod Architecture
- Asphalt Roof
- Vinyl Construction Material
Interior Spaces
- 2,020 Sq Ft Home
- 1.5-Story Property
- Furnished
- Bar Fridge
- ENERGY STAR Qualified Doors
- Water Views
- Crawl Space
- Gas Cooktop
Bedrooms and Bathrooms
- 3 Bedrooms
- 3 Full Bathrooms
Parking
- 2.5 Car Detached Garage
- Parking Pad
- Front Facing Garage
- Garage Door Opener
- Driveway
Accessible Home Design
- Accessible Bedroom
- Accessible Closets
- Accessible Approach with Ramp
Outdoor Features
- Dock Facilities
- Boat Facilities
- Deck
- Enclosed Patio or Porch
Location
- Ground Level
Utilities
- Heating system powered by renewable energy
- Forced Air Heating System
- Heating System Uses Natural Gas
- Programmable Thermostat
- Natural Gas Water Heater
Listing and Financial Details
- Assessor Parcel Number 050200701450
Community Details
Overview
- No Home Owners Association
Recreation
- Water Sports
Map
Home Values in the Area
Average Home Value in this Area
Tax History
| Year | Tax Paid | Tax Assessment Tax Assessment Total Assessment is a certain percentage of the fair market value that is determined by local assessors to be the total taxable value of land and additions on the property. | Land | Improvement |
|---|---|---|---|---|
| 2025 | $6,248 | $349,900 | $0 | $0 |
| 2024 | $30 | $300,100 | $0 | $0 |
| 2023 | $2,898 | $218,200 | $0 | $0 |
| 2022 | $5,631 | $239,300 | $0 | $0 |
| 2021 | $5,328 | $220,900 | $0 | $0 |
| 2020 | $3,460 | $230,200 | $0 | $0 |
| 2019 | $3,346 | $191,900 | $0 | $0 |
| 2018 | $3,141 | $160,500 | $0 | $0 |
| 2017 | $2,931 | $163,400 | $0 | $0 |
| 2016 | $1,546 | $154,100 | $0 | $0 |
| 2015 | -- | $164,200 | $0 | $0 |
| 2014 | -- | $197,600 | $0 | $0 |
| 2013 | -- | $184,000 | $0 | $0 |
Property History
| Date | Event | Price | List to Sale | Price per Sq Ft | Prior Sale |
|---|---|---|---|---|---|
| 12/03/2025 12/03/25 | For Sale | $1,659,000 | +181.2% | $821 / Sq Ft | |
| 09/04/2020 09/04/20 | Sold | $590,000 | +6.5% | $292 / Sq Ft | View Prior Sale |
| 08/29/2020 08/29/20 | Pending | -- | -- | -- | |
| 04/15/2020 04/15/20 | For Sale | $554,000 | -- | $274 / Sq Ft |
Purchase History
| Date | Type | Sale Price | Title Company |
|---|---|---|---|
| Deed | $590,000 | -- | |
| Quit Claim Deed | -- | -- |
Source: Realcomp
MLS Number: 20251057871
APN: 05-02-007-014-50
- 4399 N East Torch Lake Dr
- 4851 NE Torch Lake Dr
- 3463 NE Torch Lake Dr
- 4614 Hopkins Ln
- 4871 U S 31
- 12851 Manitou Trail
- 9865 Paradise Hills Dr
- 9791 Paradise Hills Dr
- 3111 U S 31
- 12305 3rd St
- 9616 Meggison Rd
- 2710 U S 31
- 10870 Torch Light Ln
- 10862 Torch Light Ln
- 10844 Torch Light Ln
- 10840 Torch Light Ln
- 2341 San Marino Trail
- 7165 Church Rd
- 1995 San Marino Trail
- 9 Hangar Way
- 502 Erie St
- 500 Erie St
- 710 Water St Unit 4
- 115 Mckenzie St
- 114 Mill St
- 5712 Shanty Creek Rd Unit 687
- 201 River St
- 840 Millers Park Rd
- 10512 Lakeshore Rd
- 11988 Cabana Shores Dr Unit ID1339908P
- 776 N Yacht Club Dr
- 300 Front St Unit 103
- 530 State St Unit 530B
- 8015 Aarwood Trail NW Unit Gorgeous Torch River 3
- 7638 Skegemog Point Rd
- 8212 Bennett Rd Unit ID1339913P
- 7079 Hawley Rd
- 6031 Brackett Rd
- 1525 S Springbrook Rd
- 6455 Us Highway 31 N
