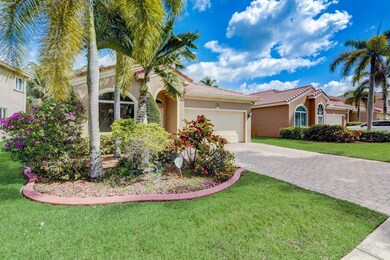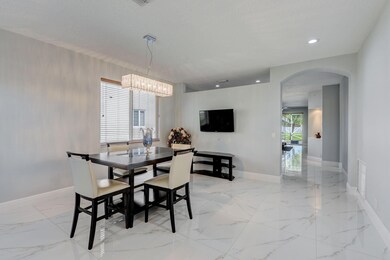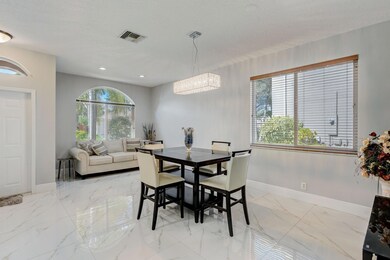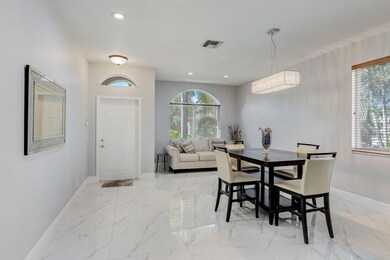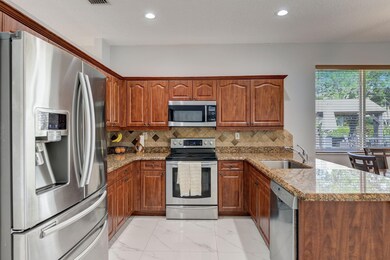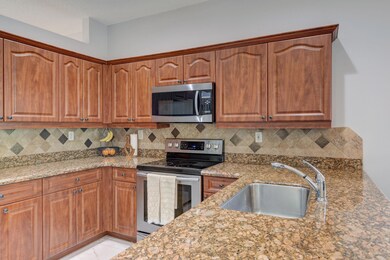
4295 Banyan Trails Dr Coconut Creek, FL 33073
Banyan Trails NeighborhoodHighlights
- 50 Feet of Waterfront
- Lake View
- Roman Tub
- Fitness Center
- Clubhouse
- Screened Porch
About This Home
As of May 2024Welcome to your dream home! This waterfront property is in the heart of Coconut Creek with easy access to the Sawgrass Expressway and Turnpike. Inside the home you will find beautiful 24x24 polished glazed porcelain tiles throughout the main living areas. The 8’ sliding glass door and all windows have been upgraded to hurricane impact glass. The bathrooms have been recently renovated for added luxury. New Samsung washer and dryer installed in 2024. Enjoy the large screened in patio that overlooks the lake and the nature preserve in Sabal Pines Park. The HOA includes basic cable and gives you access to two resort-style pools, a fitness center, a clubhouse and a children’s play area.
Home Details
Home Type
- Single Family
Est. Annual Taxes
- $6,505
Year Built
- Built in 2001
Lot Details
- 5,015 Sq Ft Lot
- 50 Feet of Waterfront
- Lake Front
- South Facing Home
- Irregular Lot
- Sprinkler System
- Property is zoned PUD
HOA Fees
- $183 Monthly HOA Fees
Parking
- 2 Car Attached Garage
- Garage Door Opener
- Driveway
Home Design
- Spanish Tile Roof
Interior Spaces
- 1,737 Sq Ft Home
- 1-Story Property
- Furnished or left unfurnished upon request
- Ceiling Fan
- Blinds
- Formal Dining Room
- Screened Porch
- Utility Room
- Lake Views
Kitchen
- Breakfast Area or Nook
- Breakfast Bar
- Electric Range
- Microwave
- Dishwasher
- Disposal
Flooring
- Laminate
- Tile
Bedrooms and Bathrooms
- 3 Main Level Bedrooms
- Closet Cabinetry
- Walk-In Closet
- 2 Full Bathrooms
- Dual Sinks
- Roman Tub
- Separate Shower in Primary Bathroom
Laundry
- Laundry Room
- Dryer
- Washer
Home Security
- Hurricane or Storm Shutters
- Impact Glass
- Fire and Smoke Detector
Schools
- Winston Park Elementary School
- Lyons Creek Middle School
- Monarch High School
Utilities
- Central Heating and Cooling System
- Electric Water Heater
- Cable TV Available
Listing and Financial Details
- Assessor Parcel Number 484208102370
Community Details
Overview
- Association fees include cable TV, recreation facilities, trash
- Banyan Trails Subdivision, Butterfield Floorplan
Amenities
- Clubhouse
Recreation
- Fitness Center
- Community Pool
Ownership History
Purchase Details
Home Financials for this Owner
Home Financials are based on the most recent Mortgage that was taken out on this home.Purchase Details
Home Financials for this Owner
Home Financials are based on the most recent Mortgage that was taken out on this home.Purchase Details
Home Financials for this Owner
Home Financials are based on the most recent Mortgage that was taken out on this home.Purchase Details
Home Financials for this Owner
Home Financials are based on the most recent Mortgage that was taken out on this home.Purchase Details
Home Financials for this Owner
Home Financials are based on the most recent Mortgage that was taken out on this home.Similar Homes in Coconut Creek, FL
Home Values in the Area
Average Home Value in this Area
Purchase History
| Date | Type | Sale Price | Title Company |
|---|---|---|---|
| Warranty Deed | $595,000 | Butler Title | |
| Warranty Deed | $350,000 | Sugar Title And Escrow Inc | |
| Warranty Deed | $235,000 | Sunbelt Title Agency | |
| Warranty Deed | $250,000 | Sunbelt Title Agency | |
| Warranty Deed | $172,900 | -- |
Mortgage History
| Date | Status | Loan Amount | Loan Type |
|---|---|---|---|
| Previous Owner | $317,980 | New Conventional | |
| Previous Owner | $332,000 | New Conventional | |
| Previous Owner | $188,000 | New Conventional | |
| Previous Owner | $60,000 | Unknown | |
| Previous Owner | $50,000 | Unknown | |
| Previous Owner | $237,500 | Purchase Money Mortgage | |
| Previous Owner | $30,000 | Credit Line Revolving | |
| Previous Owner | $168,000 | Unknown | |
| Previous Owner | $164,200 | New Conventional |
Property History
| Date | Event | Price | Change | Sq Ft Price |
|---|---|---|---|---|
| 05/31/2024 05/31/24 | Sold | $595,000 | -0.8% | $343 / Sq Ft |
| 04/25/2024 04/25/24 | Pending | -- | -- | -- |
| 04/13/2024 04/13/24 | Price Changed | $599,900 | -4.8% | $345 / Sq Ft |
| 04/04/2024 04/04/24 | For Sale | $629,900 | +80.0% | $363 / Sq Ft |
| 11/16/2017 11/16/17 | Sold | $350,000 | 0.0% | $195 / Sq Ft |
| 10/17/2017 10/17/17 | Pending | -- | -- | -- |
| 10/11/2017 10/11/17 | For Sale | $350,000 | +48.9% | $195 / Sq Ft |
| 11/30/2012 11/30/12 | Sold | $235,000 | -9.3% | $131 / Sq Ft |
| 10/31/2012 10/31/12 | Pending | -- | -- | -- |
| 12/14/2011 12/14/11 | For Sale | $259,000 | -- | $144 / Sq Ft |
Tax History Compared to Growth
Tax History
| Year | Tax Paid | Tax Assessment Tax Assessment Total Assessment is a certain percentage of the fair market value that is determined by local assessors to be the total taxable value of land and additions on the property. | Land | Improvement |
|---|---|---|---|---|
| 2025 | $6,749 | $180,430 | $50,150 | $433,580 |
| 2024 | $6,505 | $483,730 | $50,150 | $433,580 |
| 2023 | $6,505 | $321,990 | $0 | $0 |
| 2022 | $6,180 | $312,620 | $0 | $0 |
| 2021 | $5,975 | $303,520 | $50,150 | $253,370 |
| 2020 | $5,905 | $301,150 | $50,150 | $251,000 |
| 2019 | $5,869 | $299,960 | $50,150 | $249,810 |
| 2018 | $5,696 | $299,370 | $50,150 | $249,220 |
| 2017 | $3,820 | $206,460 | $0 | $0 |
| 2016 | $3,749 | $202,220 | $0 | $0 |
| 2015 | $3,795 | $200,820 | $0 | $0 |
| 2014 | $3,806 | $199,230 | $0 | $0 |
| 2013 | -- | $196,290 | $50,150 | $146,140 |
Agents Affiliated with this Home
-
A
Seller's Agent in 2024
Alecia Ackred
Realty Hub
(561) 739-7930
1 in this area
1 Total Sale
-

Buyer's Agent in 2024
Robert Pavlick
Keller Williams Central
(954) 588-2383
1 in this area
38 Total Sales
-
H
Seller's Agent in 2017
Hillary Visners
Inactive member
Map
Source: BeachesMLS (Greater Fort Lauderdale)
MLS Number: F10432531
APN: 48-42-08-10-2370
- 4647 Waycross Dr
- 4522 San Mellina Dr
- 4425 Banyan Trails Dr
- 4475 Banyan Trails Dr
- 5012 NW 45th Ave
- 4280 NW 53rd Ct
- 3482 Coco Lake Dr
- 4355 NW 52nd St
- 4664 Olympia Ct Unit 4664
- 3745 Woodfield Ct
- 4670 Monarch Way
- 4362 NW 44th Terrace
- 4534 Monarch Way
- 5341 NW 44th Ave
- 5101 NW 47th Ave
- 4766 Sierra Ln
- 4855 NW 50th St
- 4853 NW 50th Ct
- 5141 NW 47th Ave
- 4776 Lago Vista Dr

