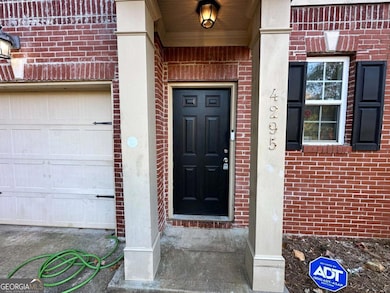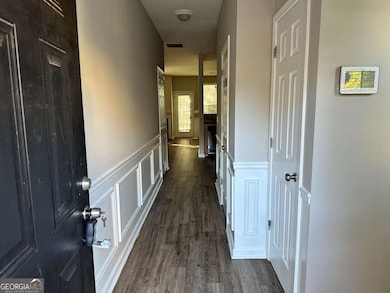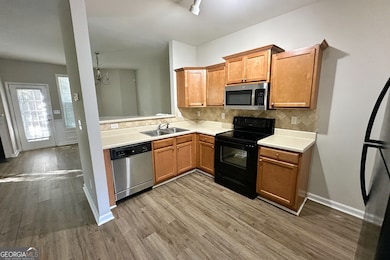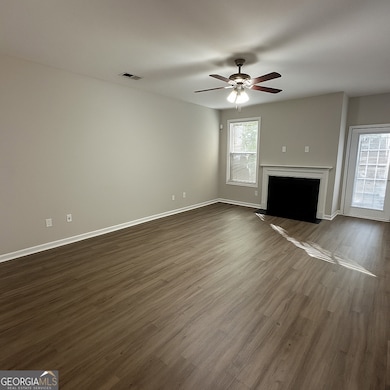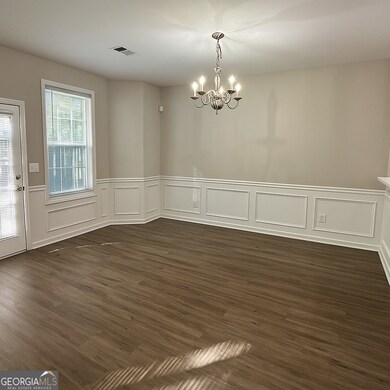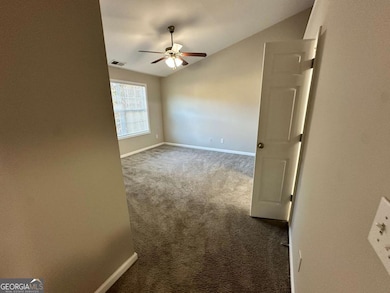4295 Youngstown Cir Stone Mountain, GA 30083
Highlights
- Wood Flooring
- No HOA
- Accessible Entrance
- End Unit
- Patio
- Brick Front
About This Home
Welcome to this beautiful End Unit brick-front townhouse ideally situated in the heart of Stone Mountain. Enjoy convenient access to Stone Mountain Park, major highways (I-285 and Highway 78), and local schools including Georgia State University's Clarkston Campus, Perimeter College, and Piedmont Technical College. This spacious 3-bedroom, 2.5-bath home offers an open-concept layout with a generous living room featuring a cozy fireplace and a dining area perfect for entertaining. The large kitchen includes black appliances, ample cabinetry, and a walk-in pantry. Upstairs, the primary suite boasts vaulted ceilings, a spacious walk-in closet, and a luxurious bath with a soaking tub and separate shower. Additional features include 9-foot ceilings on the main level, washer/dryer connections, linen closet, private patio, and an attached single-car garage. This all-electric home offers comfort, convenience, and quick access to MARTA, downtown Decatur, and Atlanta attractions.
Townhouse Details
Home Type
- Townhome
Est. Annual Taxes
- $4,667
Year Built
- Built in 2007
Lot Details
- 1,742 Sq Ft Lot
- End Unit
- Back Yard Fenced
Parking
- 1 Car Garage
Home Design
- Composition Roof
- Vinyl Siding
- Brick Front
Interior Spaces
- 2-Story Property
- Roommate Plan
- Family Room with Fireplace
- Combination Dining and Living Room
- Wood Flooring
Kitchen
- Dishwasher
- Disposal
Bedrooms and Bathrooms
- 3 Bedrooms
Schools
- Jolly Elementary School
- Freedom Middle School
- Clarkston High School
Utilities
- Central Heating and Cooling System
- Underground Utilities
- Phone Available
- Cable TV Available
Additional Features
- Accessible Entrance
- Patio
- Property is near shops
Listing and Financial Details
- Security Deposit $1,800
- 12-Month Min and 24-Month Max Lease Term
- $90 Application Fee
Community Details
Overview
- No Home Owners Association
- East Ansley Park Subdivision
Pet Policy
- Pets Allowed
- Pet Deposit $500
Map
Source: Georgia MLS
MLS Number: 10631667
APN: 18-069-06-033
- 4247 Bingham Ct
- 798 Windchase Ln
- 4362 Timberlake Unit 4362
- 4358 Timberlake
- 4351 Timberlake
- 4362 Thunder Fork Dr
- 695 Windchase Ln
- 596 Windchase Ln Unit 596
- 868 Maxey Hill Ct
- 586 Windchase Ln
- 522 Windchase Ln Unit 522
- 549 Windchase Ln
- 1042 Cedar Forest Ct
- 613 Rays Rd
- 4134 Blackhawk Dr
- 4027 Stoneview Cir
- 862 Fireside Way Unit 1
- 1092 Alpco Ct
- 1075 Forest Heights Rd
- 879 Langston Trace
- 590 Windchase Ln
- 400 Ashley Place
- 977 Bramwell Ln
- 100 Ashley Creek Cir
- 500 Hambrick Rd
- 2700 Summit Creek Dr
- 1039 Huntingdon Ct
- 6708 Baynes Hill Cir
- 481 Hambrick Rd
- 3954 Memorial College Ave
- 478 Clubhouse Dr
- 394 Rays Rd
- 1101 Old Saybrook Ct
- 661 Bantry Ln
- 4949 Spring Chase Cir
- 4719 Central Dr
- 1065 Mariners Dr
- 1043 Mariners Ct
- 4705 Mariners Way

