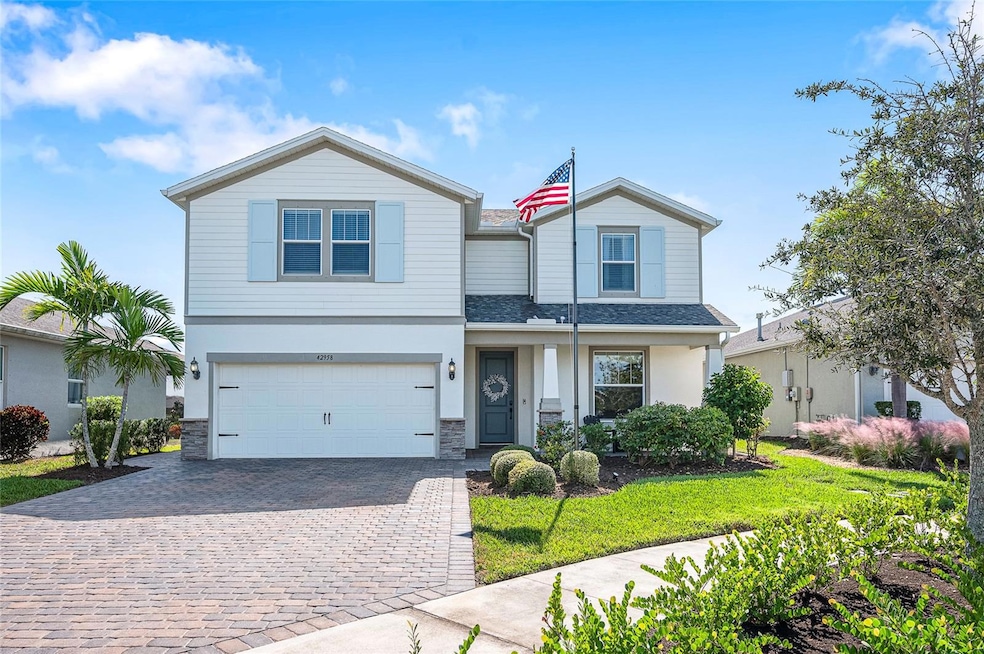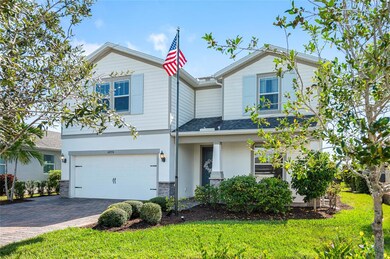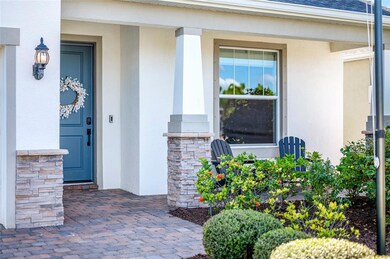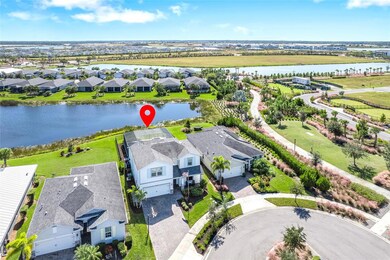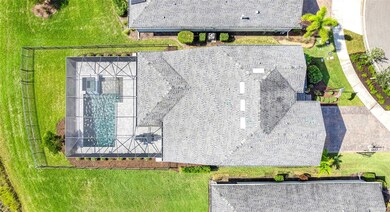42958 Canon Ct Punta Gorda, FL 33982
Babcock Ranch NeighborhoodEstimated payment $5,414/month
Highlights
- Screened Pool
- Fireplace in Primary Bedroom
- Main Floor Primary Bedroom
- Lake View
- Engineered Wood Flooring
- Loft
About This Home
When you enter this stunning Pulte-built Citrus Grove home, featuring four bedrooms and an owner's suite on the main floor, plus a den and loft overlooking the lake, you'll feel right at home! Located at the end of a cul-de-sac. Enjoy beautiful southwest sunset views. Immerse yourself in the luxury of a custom-designed pool featuring a soothing hot tub, a spacious sunshelf perfect for lounging, and intricate mosaic designs that add a touch of artistic elegance. This home boasts beautiful finishes, including an oversized quartz island, gas stove, corner pantry, custom drop zone for shoes and bags, high-end woodwork in the den, a custom fireplace, a tile backsplash, upgraded appliances, and additional upgrades that set this home apart. The downstairs owner's suite has double sinks, a large walk-in custom closet, and a spacious shower with a glass barn door, making it a perfect retreat, while three more bedrooms and a loft on the second floor provide comfort for family or guests. This well-designed home perfectly combines luxury, convenience, and waterfront living. The two-car garage has an epoxy floor and overhead storage. You are conveniently located within walking distance to Founders Square and Telegraph Park, where you can enjoy Food Truck Fridays with live music or Farmer Market Sundays. Babcock Ranch is the first solar-powered town, offers a welcoming community and beautiful nature, and features modern technology, ranking among the top 50 places to live in the United States.
Listing Agent
RE/MAX DESTINATION REALTY Brokerage Phone: 239-432-9030 License #3448254 Listed on: 11/13/2025

Home Details
Home Type
- Single Family
Est. Annual Taxes
- $9,775
Year Built
- Built in 2018
Lot Details
- 8,836 Sq Ft Lot
- North Facing Home
- Metered Sprinkler System
- Property is zoned BOZD
HOA Fees
- $1,047 Monthly HOA Fees
Parking
- 2 Car Attached Garage
Home Design
- Slab Foundation
- Shingle Roof
- Stone Siding
- Stucco
Interior Spaces
- 2,959 Sq Ft Home
- 2-Story Property
- Chair Railings
- Ceiling Fan
- Non-Wood Burning Fireplace
- Ventless Fireplace
- Self Contained Fireplace Unit Or Insert
- Gas Fireplace
- Sliding Doors
- Family Room Off Kitchen
- Living Room with Fireplace
- Dining Room
- Den
- Loft
- Lake Views
Kitchen
- Recirculated Exhaust Fan
- Microwave
- Ice Maker
- Dishwasher
Flooring
- Engineered Wood
- Carpet
- Tile
Bedrooms and Bathrooms
- 4 Bedrooms
- Primary Bedroom on Main
- Fireplace in Primary Bedroom
- Split Bedroom Floorplan
- Walk-In Closet
- Pedestal Sink
Laundry
- Laundry Room
- Dryer
- Washer
Home Security
- Hurricane or Storm Shutters
- In Wall Pest System
Pool
- Screened Pool
- Heated In Ground Pool
- In Ground Spa
- Fence Around Pool
- Child Gate Fence
- Pool Lighting
Outdoor Features
- Rain Gutters
Utilities
- Central Air
- Heating Available
- Underground Utilities
- Natural Gas Connected
- Water Softener
- Fiber Optics Available
Community Details
- Arent, Rob Association, Phone Number (941) 676-7191
- Visit Association Website
- Babcock Ranch Community
- Babcock Ranch Community Ph 1B2 Subdivision
Listing and Financial Details
- Visit Down Payment Resource Website
- Tax Lot 739
- Assessor Parcel Number 422632212028
- $2,646 per year additional tax assessments
Map
Home Values in the Area
Average Home Value in this Area
Tax History
| Year | Tax Paid | Tax Assessment Tax Assessment Total Assessment is a certain percentage of the fair market value that is determined by local assessors to be the total taxable value of land and additions on the property. | Land | Improvement |
|---|---|---|---|---|
| 2025 | $9,775 | $492,799 | $68,000 | $424,799 |
| 2024 | $6,678 | $520,074 | $68,000 | $452,074 |
| 2023 | $6,678 | $308,336 | $0 | $0 |
| 2022 | $6,382 | $299,355 | $0 | $0 |
| 2021 | $6,378 | $290,636 | $27,200 | $263,436 |
| 2020 | $6,364 | $290,639 | $27,200 | $263,439 |
| 2019 | $7,099 | $293,958 | $27,200 | $266,758 |
| 2018 | $2,191 | $21,675 | $21,675 | $0 |
Property History
| Date | Event | Price | List to Sale | Price per Sq Ft | Prior Sale |
|---|---|---|---|---|---|
| 11/25/2025 11/25/25 | For Sale | $674,700 | 0.0% | $228 / Sq Ft | |
| 11/13/2025 11/13/25 | For Sale | $674,700 | 0.0% | $228 / Sq Ft | |
| 05/12/2024 05/12/24 | Off Market | $674,700 | -- | -- | |
| 10/23/2023 10/23/23 | Sold | $570,000 | -2.6% | $199 / Sq Ft | View Prior Sale |
| 10/23/2023 10/23/23 | Pending | -- | -- | -- | |
| 09/19/2023 09/19/23 | For Sale | $585,400 | -- | $204 / Sq Ft |
Purchase History
| Date | Type | Sale Price | Title Company |
|---|---|---|---|
| Warranty Deed | $570,000 | South Florida Title |
Source: Stellar MLS
MLS Number: A4670957
APN: 422632212028
- 42997 Canon Ct
- 17448 Silverspur Dr
- 17339 Peregrine Way
- 42858 Park View Dr
- 17604 Wayside Bend
- Washington Plan at Townwalk at Babcock Ranch - 55' Townhomes
- Adams Plan at Townwalk at Babcock Ranch - 83' Townhomes
- Madison Plan at Townwalk at Babcock Ranch - 83' Townhomes
- Kennedy Plan at Townwalk at Babcock Ranch - 55' Townhomes
- Carter Plan at Townwalk at Babcock Ranch - 55' Townhomes
- Reagan Plan at Townwalk at Babcock Ranch - 55' Townhomes
- Jefferson Plan at Townwalk at Babcock Ranch - 83' Townhomes
- Lincoln Plan at Townwalk at Babcock Ranch - 55' Townhomes
- 17322 Alderwood Ln
- 17728 Silverspur Dr
- 17382 Alderwood Ln
- 17541 Wayside Bend
- 17769 Silverspur Dr
- 43249 Treadway Dr
- 17892 Wayside Bend
- 17390 Alderwood Ln
- 17174 Curry Preserve Dr
- 43153 Wild Indigo Rd Unit Alderwood
- 43153 Wild Indigo Rd Unit Buttonwood
- 43153 Wild Indigo Rd Unit Dogwood
- 17796 Corkwood Bend Trail
- 17845 Corkwood Bend Trail
- 43693 Tree Top Trail
- 17339 Palmetto Pass Ln
- 42090 Lake Timber Dr
- 16572 Kingwood Ln Unit 3611
- 16572 Kingwood Ln Unit 3622
- 16572 Kingwood Ln Unit 3621
- 17866 Saddle Rd
- 43744 Cattleman Dr
- 16524 Kingwood Ln Unit 3112
- 16524 Kingwood Ln Unit 3111
- 43854 Seedling Terrace
- 17843 Palmetto Pass Ln
- 14911 Anchorage Rd
