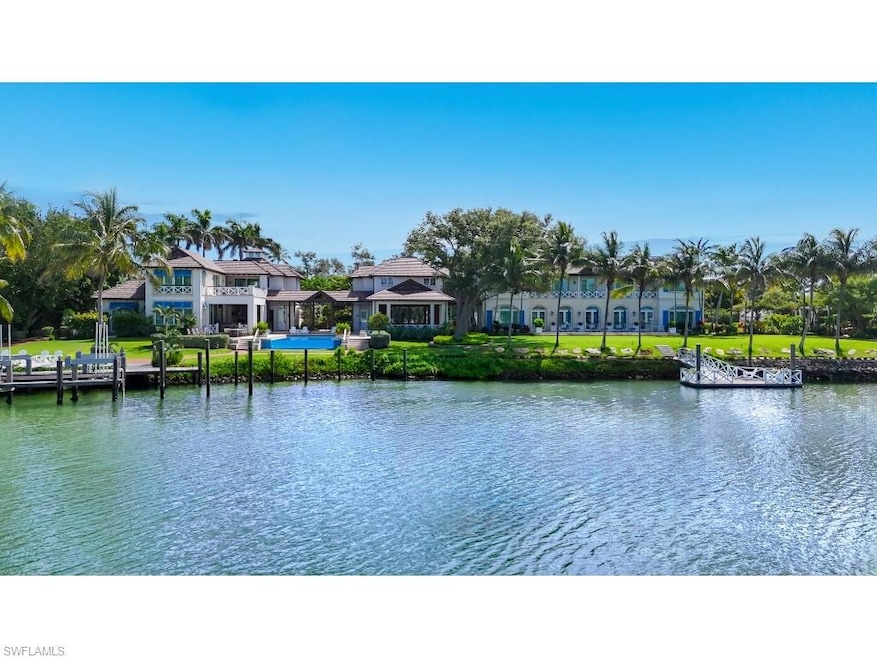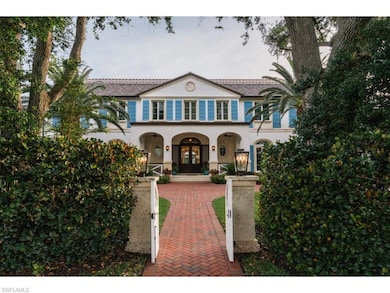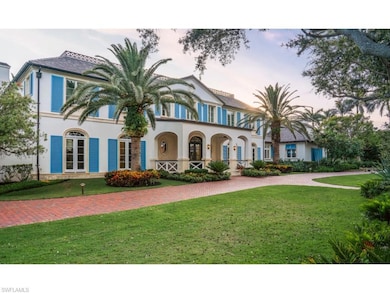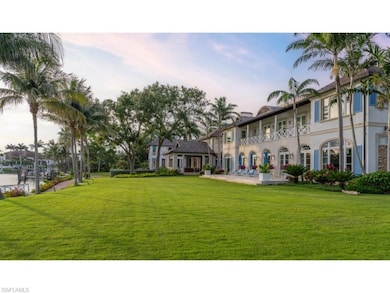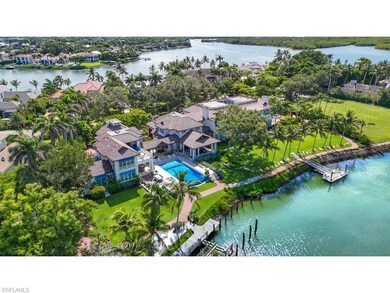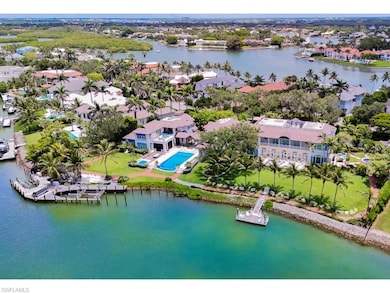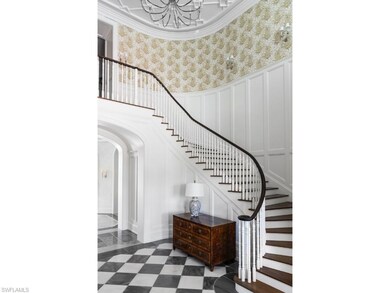4296 Cutlass Ln Naples, FL 34102
Port Royal NeighborhoodEstimated payment $337,739/month
Highlights
- Very Popular Property
- Water access To Gulf or Ocean
- Property Fronts a Bay or Harbor
- Lake Park Elementary School Rated A
- Boat Lift
- In Ground Pool
About This Home
If you are a true Floridian, in spirit, the land upon which you live is as important as the home in which you live.
The home at 4296 Cutlass Lane was built in 2017, on one of the most spectacular assemblages of property in all of Port Royal. The home is located along approximately 363 feet of tranquil Cutlass Cove waterfront (per plat and/or deed) with rare and highly sought after southwest exposure. Cutlass Cove is the picturesque area where the first phase of Port Royal was understandably launched. In close proximity, by boat, to Gordon Pass and the Gulf or the inland estuarine waterways, it remains one of the most engaging locations in all of Naples. With membership eligibility to the renowned Port Royal Club, offering world-class amenities including beachfront dining, remarkable fitness center and tennis complex, the residents of Cutlass Cove also have the exclusive eligibility to join the Cutlass Cove Beach Club – a pristine estate-sized beachfront property conveniently located just moments away – situated along one of the quietest sections of Naples’ sugar sand beaches. The residence, in the Contemporary Island Tropical vernacular, was creatively designed by Kukk Architecture & Design, P.A., and was expertly constructed by The Williams Group, Inc. with fastidious attention to detail. The well-chosen materials are captivating and of enduring quality. A rare and distinguished offering, presenting the opportunity to own in one of Port Royal’s most coveted settings.
Home Details
Home Type
- Single Family
Est. Annual Taxes
- $257,249
Year Built
- Built in 2017
Lot Details
- 294 Ft Wide Lot
- Property Fronts a Bay or Harbor
HOA Fees
- $70 Monthly HOA Fees
Parking
- 5 Car Attached Garage
Home Design
- Concrete Block With Brick
- Concrete Foundation
- Wood Frame Construction
- Stone Siding
- Stucco
- Tile
Interior Spaces
- Property has 2 Levels
- Fireplace
- Formal Dining Room
- Home Office
- Home Gym
- Bay Views
Kitchen
- Breakfast Bar
- Double Oven
- Range
- Microwave
- Freezer
- Dishwasher
- Built-In or Custom Kitchen Cabinets
Flooring
- Wood
- Carpet
- Marble
- Tile
Bedrooms and Bathrooms
- 6 Bedrooms
Laundry
- Laundry in unit
- Dryer
- Washer
Pool
- In Ground Pool
- In Ground Spa
Outdoor Features
- Water access To Gulf or Ocean
- Boat Lift
- Attached Grill
Utilities
- Central Air
- Heating Available
- Power Generator
- Propane
- Gas Available
- Cable TV Available
Community Details
- Port Royal Subdivision
Listing and Financial Details
- Assessor Parcel Number 16861160005
- Tax Block B
Map
Home Values in the Area
Average Home Value in this Area
Tax History
| Year | Tax Paid | Tax Assessment Tax Assessment Total Assessment is a certain percentage of the fair market value that is determined by local assessors to be the total taxable value of land and additions on the property. | Land | Improvement |
|---|---|---|---|---|
| 2025 | $257,249 | $29,078,420 | -- | -- |
| 2024 | $253,528 | $28,258,912 | -- | -- |
| 2023 | $253,528 | $27,435,837 | $0 | $0 |
| 2022 | $260,829 | $26,636,735 | $0 | $0 |
| 2021 | $264,978 | $25,860,908 | $15,108,257 | $10,752,651 |
| 2020 | $247,181 | $24,386,889 | $13,946,170 | $10,440,719 |
| 2019 | $273,075 | $26,182,461 | $0 | $0 |
| 2018 | $254,368 | $24,712,091 | $15,226,411 | $9,485,680 |
| 2017 | $118,578 | $11,354,177 | $11,354,177 | $0 |
| 2016 | $119,060 | $11,354,177 | $0 | $0 |
| 2015 | $119,901 | $10,878,415 | $0 | $0 |
| 2014 | $112,851 | $10,337,533 | $0 | $0 |
Property History
| Date | Event | Price | List to Sale | Price per Sq Ft | Prior Sale |
|---|---|---|---|---|---|
| 10/20/2025 10/20/25 | For Sale | $60,000,000 | +483.1% | $3,919 / Sq Ft | |
| 05/02/2013 05/02/13 | Sold | $10,290,000 | 0.0% | $1,722 / Sq Ft | View Prior Sale |
| 04/02/2013 04/02/13 | Pending | -- | -- | -- | |
| 11/02/2012 11/02/12 | For Sale | $10,290,000 | -- | $1,722 / Sq Ft |
Purchase History
| Date | Type | Sale Price | Title Company |
|---|---|---|---|
| Warranty Deed | -- | Attorney | |
| Warranty Deed | $5,100,000 | Attorney |
Source: Naples Area Board of REALTORS®
MLS Number: 225074308
APN: 16861160005
- 4455 Gordon Dr
- 3860 Gordon Dr
- 3323 Gin Ln
- 40 32nd Ave S
- 440 Kings Town Dr
- 2750 Treasure Ln
- 2700 Treasure Ln
- 1881 Danford St
- 2595 Half Moon Walk
- 1060 Galleon Dr
- 5095 Yacht Harbor Dr Unit 203
- 2540 Half Moon Walk
- XXX Lantern Ln
- 5010 Marina Cove Dr Unit 4
- 3100 Andrews Ave Unit ID1073507P
- 3576 Windjammer Cir Unit Naples Bay Golf Community
- 3204 Karen Dr Unit 2
- 3204 Karen Dr
- 4430 Botanical Place Cir Unit 101
- 4440 Botanical Place Cir
