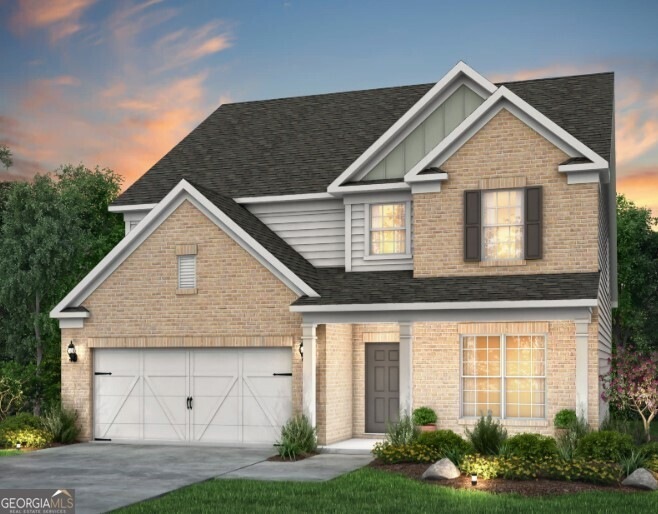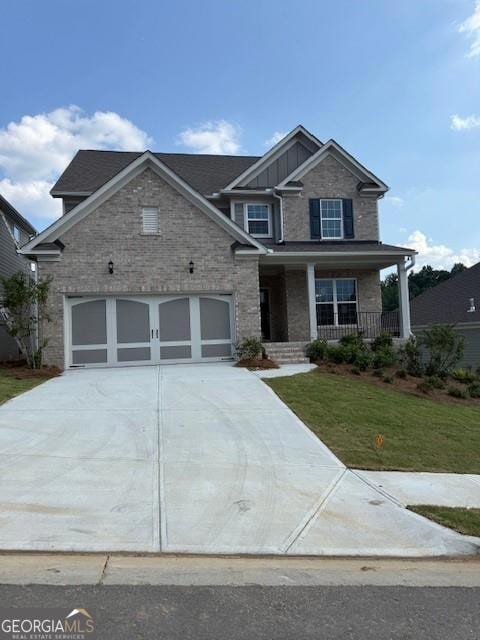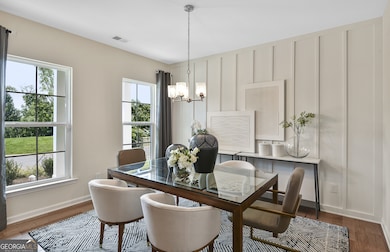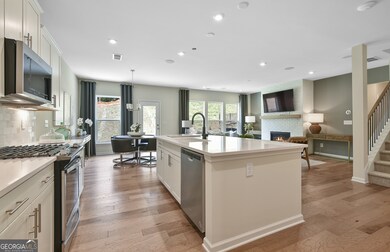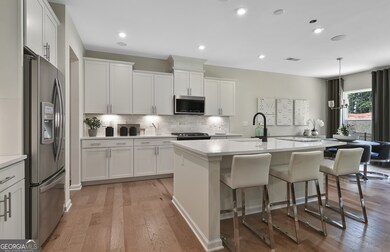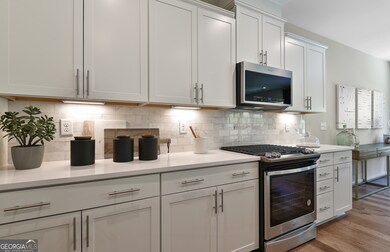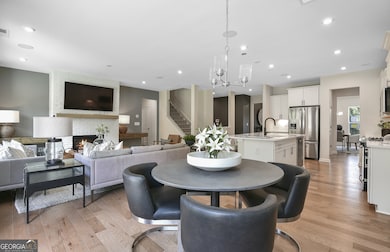4297 Azalea Ridge Dr Auburn, GA 30011
Estimated payment $3,793/month
Highlights
- Clubhouse
- Deck
- Community Pool
- Mulberry Elementary School Rated A
- Wood Flooring
- Tennis Courts
About This Home
Discover the perfect blend of elegance and functionality in this spacious Continental floor plan on an UNFINISHED BASEMENT featuring 5 bedrooms, 4 baths, and a thoughtfully designed layout. The main level boasts a guest suite with a full bath, ideal for visitors or multi-generational living. A chef-inspired gourmet kitchen showcases white cabinetry, quartz countertops, a full backsplash & a striking stainless steel hood vent. A formal dining room, complete with a Butler's pantry, seamlessly connects to the kitchen for added convenience. Upstairs, the luxurious ownerCOs suite includes a private sitting room, offering a serene retreat. Three additional bedrooms, a versatile loft, and ample storage complete the upper level. This home provides the space, style, and modern amenities perfect for todayCOs lifestyle. complete with a Butler's pantry, seamlessly connects to the kitchen for added convenience. STOCK PHOTOS - NOT OF ACTUAL HOME
Home Details
Home Type
- Single Family
Year Built
- Built in 2025 | Under Construction
Lot Details
- 7,405 Sq Ft Lot
- Level Lot
HOA Fees
- $104 Monthly HOA Fees
Home Design
- Slab Foundation
- Composition Roof
Interior Spaces
- 2,983 Sq Ft Home
- 2-Story Property
- Double Pane Windows
- Family Room with Fireplace
- Carbon Monoxide Detectors
Kitchen
- Breakfast Room
- Walk-In Pantry
- Microwave
- Dishwasher
- Kitchen Island
- Disposal
Flooring
- Wood
- Carpet
- Tile
Bedrooms and Bathrooms
Laundry
- Laundry Room
- Laundry on upper level
Unfinished Basement
- Basement Fills Entire Space Under The House
- Stubbed For A Bathroom
- Natural lighting in basement
Parking
- 2 Car Garage
- Garage Door Opener
Outdoor Features
- Deck
Location
- Property is near schools
- Property is near shops
Schools
- Mulberry Elementary School
- Dacula Middle School
- Dacula High School
Utilities
- Central Heating and Cooling System
- Heat Pump System
- 220 Volts
- Electric Water Heater
- Phone Available
- Cable TV Available
Listing and Financial Details
- Legal Lot and Block 34-02 / E
Community Details
Overview
- $1,250 Initiation Fee
- Association fees include ground maintenance, swimming, tennis
- Sierra Creek Subdivision
Amenities
- Clubhouse
Recreation
- Tennis Courts
- Community Playground
- Community Pool
Map
Home Values in the Area
Average Home Value in this Area
Property History
| Date | Event | Price | List to Sale | Price per Sq Ft |
|---|---|---|---|---|
| 08/04/2025 08/04/25 | Pending | -- | -- | -- |
| 05/20/2025 05/20/25 | For Sale | $589,399 | -- | $198 / Sq Ft |
Source: Georgia MLS
MLS Number: 10526141
- 4266 Azalea Ridge Dr
- 4276 Azalea Ridge Way
- 4286 Azalea Ridge Dr
- 4669 Sierra Creek Dr
- 662 Eagles Nest Cir
- 4819 Sierra Creek Dr
- Wingate Plan at Sierra Creek
- Mercer Plan at Sierra Creek
- Continental Plan at Sierra Creek
- Riverton Plan at Sierra Creek
- 4910 Sierra Creek Dr NE
- 1330 Smoke Hill Dr
- 1560 Turtle Pond Dr
- 4208 Sierra Creek Ct
- 4420 Elvie Way
- 1480 Smoke Hill Dr
- 5110 Mulberry Pass Ct
- 5268 Mulberry Pass Ct
