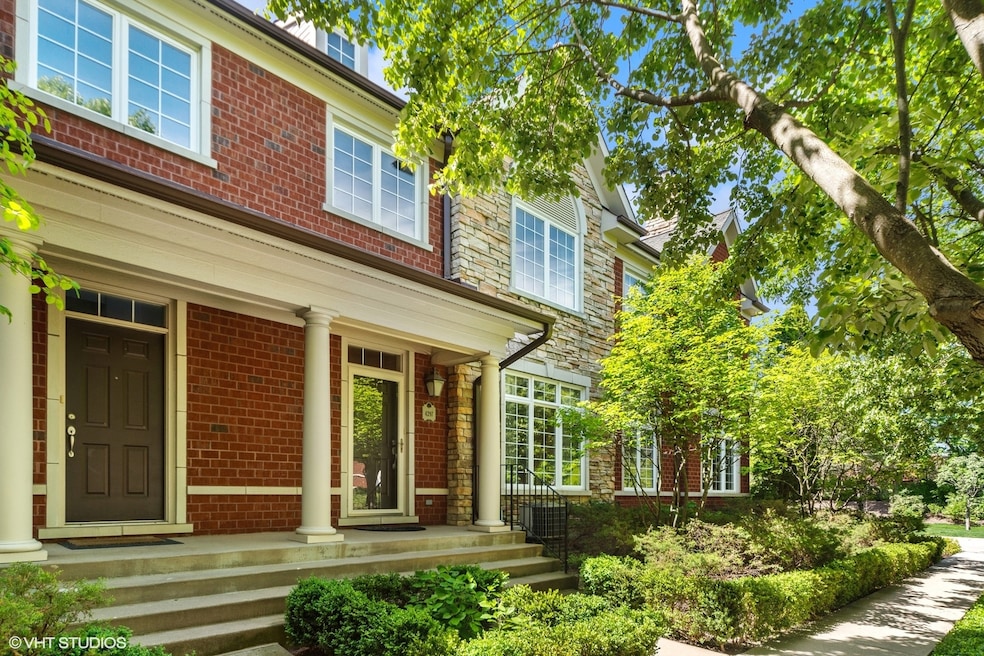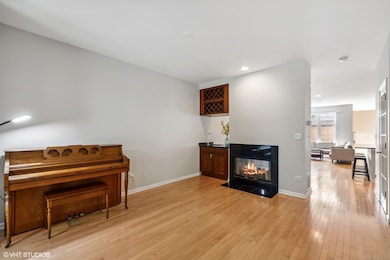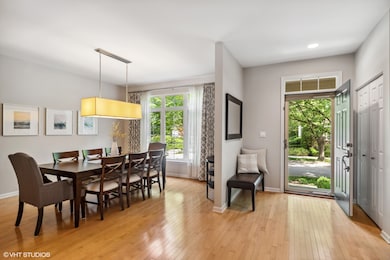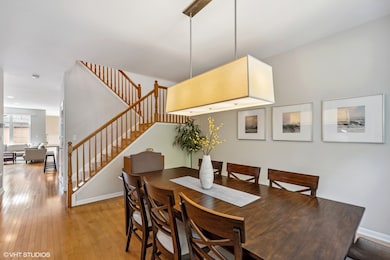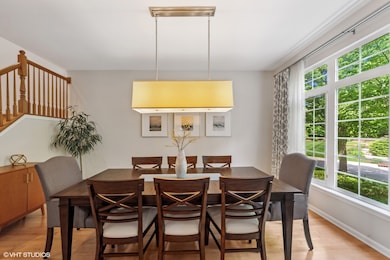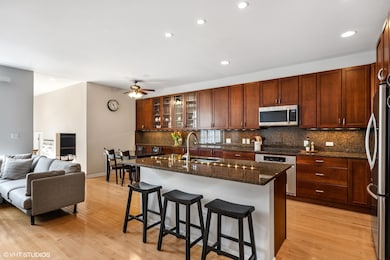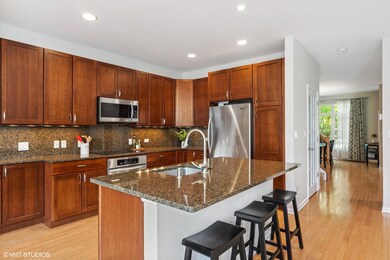4297 Linden Tree Ln Unit 7 Glenview, IL 60026
Estimated payment $4,651/month
Highlights
- Recreation Room
- Wood Flooring
- Home Office
- Henry Winkelman Elementary School Rated A-
- Whirlpool Bathtub
- 4-minute walk to Glenview Community Ice Center
About This Home
Welcome to a home that balances modern functionality with timeless sophistication. The main level flows seamlessly through sunlit spaces adorned with rich hardwood flooring, beginning with an inviting foyer that opens into a gracious living room featuring a see-through granite-surround fireplace and a sleek wet bar with wine storage-perfect for evening gatherings. The dining room transitions effortlessly to the chef's kitchen appointed with granite countertops, under-cabinet lighting, and a full suite of stainless-steel appliances including an LG refrigerator (2024), KitchenAid oven and cooktop, Samsung microwave, and KitchenAid dishwasher (2020). A central island with seating for three anchors the space, complemented by an adjoining eating area and a cozy family room with recessed lighting for relaxed entertaining. A built-in office nook provides a much sought after secluded workspace, while a powder room with a neutral vanity and Kohler fixtures completes this level. Upstairs, the primary suite is a serene retreat boasting hardwood floors, a spacious walk-in closet with custom organizers, and a spa-like bath with dual granite-topped vanities, a whirlpool tub, and a separate shower. Two additional bedrooms, each with double closets and ceiling fans, share a beautifully appointed hall bath with granite finishes. The conveniently located 2nd floor laundry room is equipped with an LG washer (2022), LG dryer (2025), and built-in storage. The finished lower level extends the living space with a large recreation room, an additional bedroom, a walk-in closet, and a full bath with ceramic tile surround. Outdoor living shines with a brick paver patio accessed via a sliding glass door from the mudroom nook, surrounded by landscaped grounds ideal for entertaining. Additional highlights include a two-car heated garage, Carrier furnace, AO Smith 75-gallon water heater (2018), sump pump with battery backup, and Hunter Douglas blinds in the bedrooms. A polished blend of comfort, style, and craftsmanship-this home effortlessly captures the art of maintenance free living.
Listing Agent
@properties Christie's International Real Estate License #475128119 Listed on: 10/30/2025

Townhouse Details
Home Type
- Townhome
Est. Annual Taxes
- $10,006
Year Built
- Built in 2005
HOA Fees
- $660 Monthly HOA Fees
Parking
- 2 Car Garage
- Driveway
- Parking Included in Price
Home Design
- Entry on the 1st floor
- Brick Exterior Construction
- Asphalt Roof
- Concrete Perimeter Foundation
Interior Spaces
- 2,294 Sq Ft Home
- 2-Story Property
- Ceiling Fan
- Double Sided Fireplace
- Gas Log Fireplace
- Family Room with Fireplace
- Living Room with Fireplace
- Formal Dining Room
- Home Office
- Recreation Room
- Lower Floor Utility Room
- Storage Room
- Wood Flooring
Kitchen
- Range
- Microwave
- Dishwasher
- Disposal
Bedrooms and Bathrooms
- 4 Bedrooms
- 4 Potential Bedrooms
- Walk-In Closet
- Dual Sinks
- Whirlpool Bathtub
- Separate Shower
Laundry
- Laundry Room
- Dryer
- Washer
Basement
- Basement Fills Entire Space Under The House
- Sump Pump
- Finished Basement Bathroom
Home Security
Schools
- Henry Winkelman Elementary Schoo
- Field Middle School
- Glenbrook South High School
Utilities
- Forced Air Heating and Cooling System
- Heating System Uses Natural Gas
- Shared Well
- Cable TV Available
Additional Features
- Patio
- Lot Dimensions are 88x23
Listing and Financial Details
- Homeowner Tax Exemptions
Community Details
Overview
- Association fees include water, insurance, exterior maintenance, lawn care, snow removal
- 8 Units
- Manager Association
- Property managed by Linden Tree HOA
Pet Policy
- Dogs and Cats Allowed
Additional Features
- Common Area
- Carbon Monoxide Detectors
Map
Home Values in the Area
Average Home Value in this Area
Tax History
| Year | Tax Paid | Tax Assessment Tax Assessment Total Assessment is a certain percentage of the fair market value that is determined by local assessors to be the total taxable value of land and additions on the property. | Land | Improvement |
|---|---|---|---|---|
| 2024 | $10,006 | $49,000 | $8,000 | $41,000 |
| 2023 | $9,751 | $49,000 | $8,000 | $41,000 |
| 2022 | $9,751 | $49,000 | $8,000 | $41,000 |
| 2021 | $9,030 | $39,814 | $2,432 | $37,382 |
| 2020 | $8,646 | $39,814 | $2,432 | $37,382 |
| 2019 | $8,588 | $44,735 | $2,432 | $42,303 |
| 2018 | $9,686 | $45,840 | $2,128 | $43,712 |
| 2017 | $8,685 | $45,840 | $2,128 | $43,712 |
| 2016 | $8,424 | $45,840 | $2,128 | $43,712 |
| 2015 | $7,361 | $37,252 | $1,722 | $35,530 |
| 2014 | $7,456 | $38,565 | $1,722 | $36,843 |
| 2013 | $7,278 | $38,565 | $1,722 | $36,843 |
Property History
| Date | Event | Price | List to Sale | Price per Sq Ft |
|---|---|---|---|---|
| 11/04/2025 11/04/25 | Pending | -- | -- | -- |
| 10/30/2025 10/30/25 | For Sale | $599,000 | -- | $261 / Sq Ft |
Purchase History
| Date | Type | Sale Price | Title Company |
|---|---|---|---|
| Warranty Deed | $450,000 | Ticor Title |
Mortgage History
| Date | Status | Loan Amount | Loan Type |
|---|---|---|---|
| Open | $360,000 | New Conventional |
Source: Midwest Real Estate Data (MRED)
MLS Number: 12502610
APN: 04-29-100-362-0000
- 3256 Westview Dr
- 3246 Landwehr Rd Unit 3
- 3190 Landwehr Rd
- 2005 Cambria Ct Unit 125J2
- 1594 Portage Run
- 2308 Indian Ridge Dr
- 2073 Cambria Ct Unit 94K20
- 4603 Jenna Rd
- 1640 Barry Ln
- 4150 Russet Way
- 3222 Sanders Rd Unit 3D
- 4035 Crestwood Dr
- 3856 S Parkway Dr Unit 2A
- 1223 Milwaukee Ave
- 1053 Ironwood Ct
- 2503 Indian Ridge Dr
- 2851 Fredric Ct
- 1704 Executive Ln
- 3026 Glenway Dr
- 1530 Executive Ln
