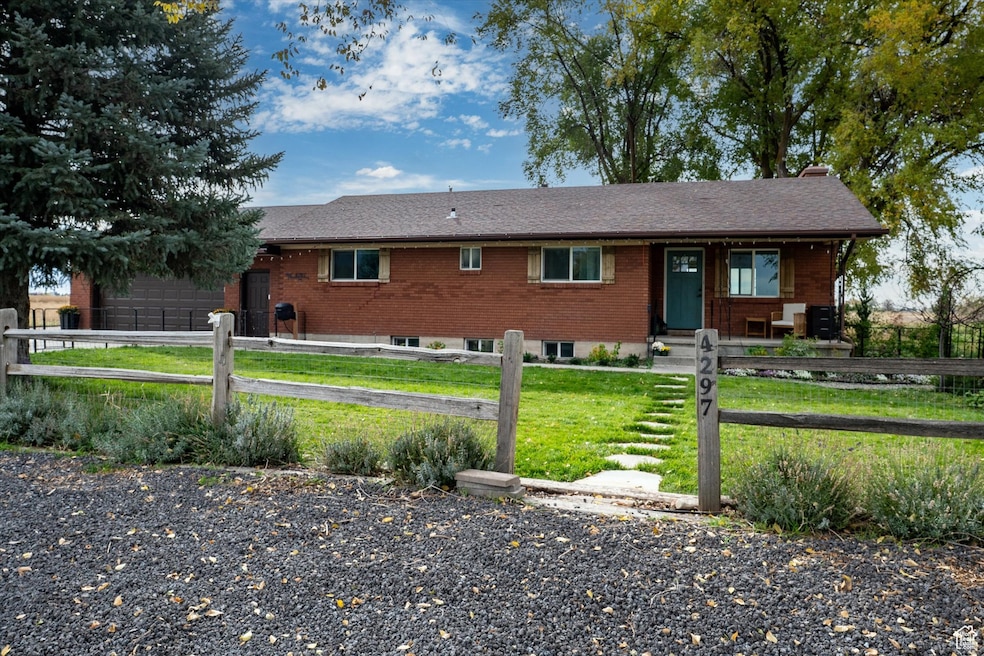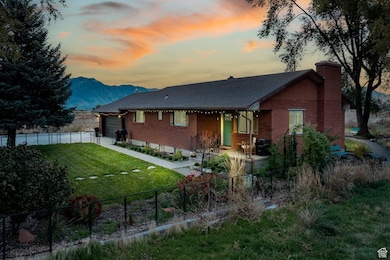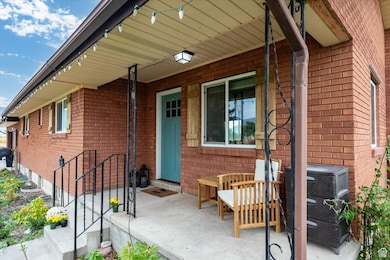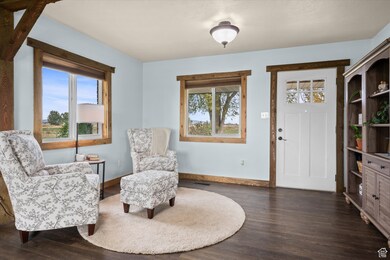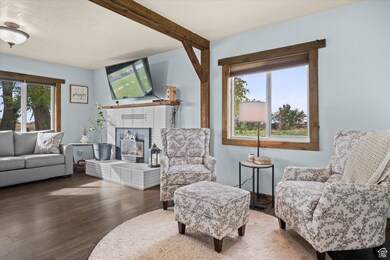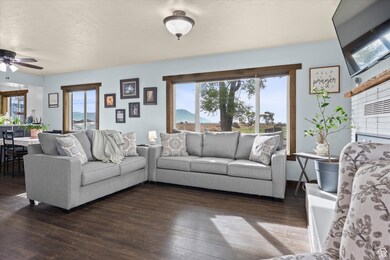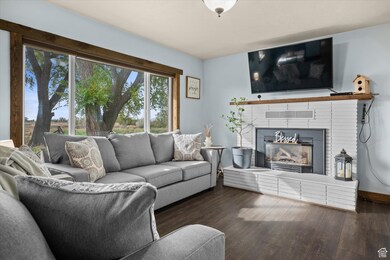4297 N 4400 W Corinne, UT 84307
Estimated payment $2,603/month
Highlights
- RV or Boat Parking
- Mature Trees
- Rambler Architecture
- Updated Kitchen
- Mountain View
- Wood Flooring
About This Home
Welcome home to this beautifully updated property in the peaceful town of Corinne! Enjoy a picturesque country setting with amazing mountain views, mature trees, and wide-open spaces. The open main floor plan is perfect for comfortable living and entertaining, featuring an updated kitchen with modern finishes. Step outside to a beautifully landscaped yard with automatic full sprinklers, an inviting outdoor fireplace, and plenty of room to relax or play. Recent upgrades include newer windows, a newer sump pump, and a newer septic line. You'll love the quiet setting with the convenience of city water, great internet, and reliable cell service-country living without compromise!
Home Details
Home Type
- Single Family
Est. Annual Taxes
- $1,878
Year Built
- Built in 1962
Lot Details
- 0.33 Acre Lot
- Landscaped
- Sprinkler System
- Unpaved Streets
- Mature Trees
- Pine Trees
- Property is zoned Single-Family
Parking
- 2 Car Attached Garage
- 6 Open Parking Spaces
- RV or Boat Parking
Home Design
- Rambler Architecture
- Brick Exterior Construction
Interior Spaces
- 1,874 Sq Ft Home
- 2-Story Property
- Self Contained Fireplace Unit Or Insert
- Window Treatments
- Mountain Views
- Basement Fills Entire Space Under The House
- Electric Dryer Hookup
Kitchen
- Updated Kitchen
- Gas Range
- Free-Standing Range
- Range Hood
- Microwave
- Disposal
Flooring
- Wood
- Carpet
- Linoleum
- Tile
Bedrooms and Bathrooms
- 4 Bedrooms | 2 Main Level Bedrooms
Schools
- Century Elementary School
- Box Elder Middle School
- Box Elder High School
Utilities
- Forced Air Heating and Cooling System
- Natural Gas Connected
- Septic Tank
Community Details
- No Home Owners Association
Listing and Financial Details
- Exclusions: Dryer, Gas Grill/BBQ, Refrigerator, Washer
- Assessor Parcel Number 04-068-0036
Map
Home Values in the Area
Average Home Value in this Area
Tax History
| Year | Tax Paid | Tax Assessment Tax Assessment Total Assessment is a certain percentage of the fair market value that is determined by local assessors to be the total taxable value of land and additions on the property. | Land | Improvement |
|---|---|---|---|---|
| 2025 | $1,877 | $368,217 | $90,000 | $278,217 |
| 2024 | $1,619 | $360,490 | $85,000 | $275,490 |
| 2023 | $1,585 | $356,715 | $65,000 | $291,715 |
| 2022 | $1,775 | $376,603 | $50,000 | $326,603 |
| 2021 | $1,388 | $188,266 | $30,000 | $158,266 |
| 2020 | $1,025 | $188,266 | $30,000 | $158,266 |
| 2019 | $917 | $89,039 | $16,500 | $72,539 |
| 2018 | $877 | $79,577 | $16,500 | $63,077 |
| 2017 | $909 | $144,686 | $16,500 | $114,686 |
| 2016 | $868 | $76,574 | $16,500 | $60,074 |
| 2015 | $754 | $68,362 | $13,750 | $54,612 |
| 2014 | $754 | $65,762 | $13,750 | $52,012 |
| 2013 | -- | $61,034 | $13,750 | $47,284 |
Property History
| Date | Event | Price | List to Sale | Price per Sq Ft |
|---|---|---|---|---|
| 10/27/2025 10/27/25 | For Sale | $465,000 | -- | $248 / Sq Ft |
Purchase History
| Date | Type | Sale Price | Title Company |
|---|---|---|---|
| Special Warranty Deed | -- | None Listed On Document | |
| Warranty Deed | -- | None Available | |
| Personal Reps Deed | -- | -- |
Mortgage History
| Date | Status | Loan Amount | Loan Type |
|---|---|---|---|
| Previous Owner | $118,500 | New Conventional | |
| Previous Owner | $72,000 | New Conventional |
Source: UtahRealEstate.com
MLS Number: 2119793
APN: 04-068-0036
- 4846 W 5680 N
- 2880 Mule Ranch Rd
- 6074 N 4700 St W
- 2779 N 3150 W
- 2315 N 4160 W
- 2294 N 3950 W
- 2386 N 3900 W
- 3970 Arizona St
- 2190 N 4100 W
- 4555 Iowa String Rd
- 2535 N 2400 W
- 6060 W 2400 N
- 5200 N Highway 38
- 1930 W 5900 N
- 6975 N 2650 W
- 7155 N 2350 W
- 8185 N 4600 W
- 319 W 1150 N Unit P305
- 331 W 1150 N Unit P302
- 335 W 1150 N Unit P301
- 5330 N Highway 38
- 82 W 925 N
- 848 W 1075 S
- 256 E 800 S
- 724 S 100 W
- 2265 S Linda Way Unit B
- 2265 S Linda Way Unit A
- 411 W 2000 S
- 245 N 400 W
- 434 W 400 N
- 1295 Riverview Dr Unit Basement Apt
- 945 W 2200 S
- 925 W 2075 S
- 451 S 1540 E
- 358 S 1540 E
- 1535 E 320 S
- 335 S 1540 E
- 3904 W 3000 N
- 695 W 200 N
- 426 W 200 S
