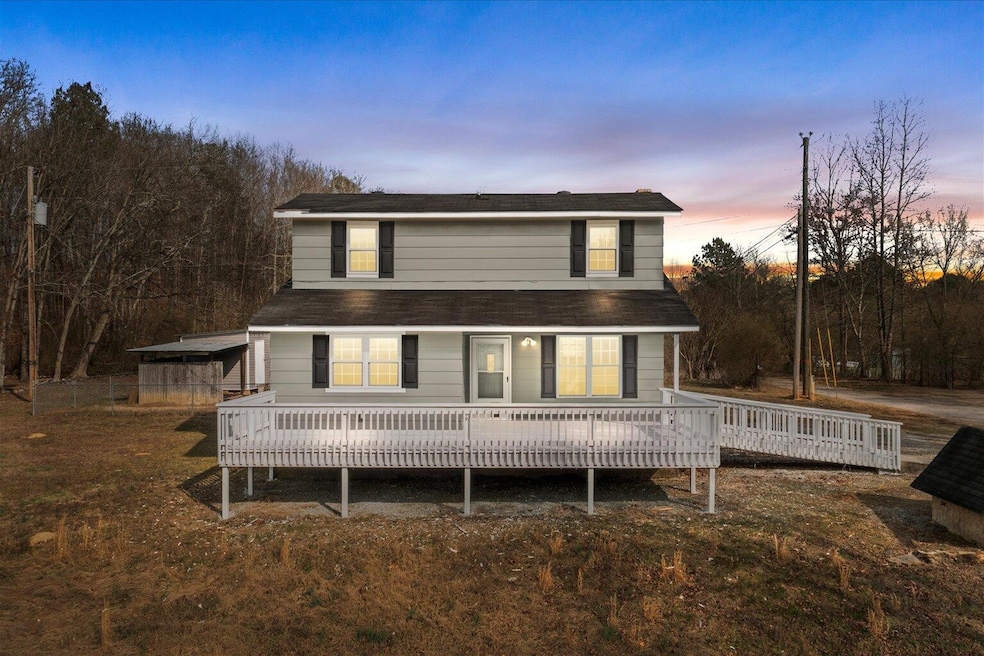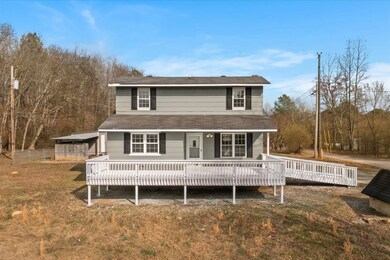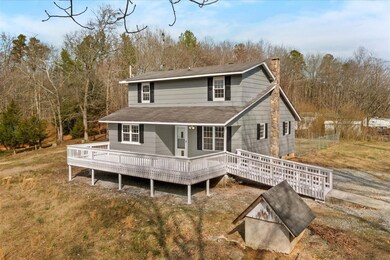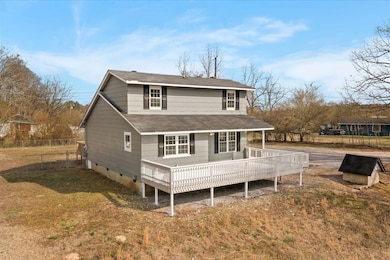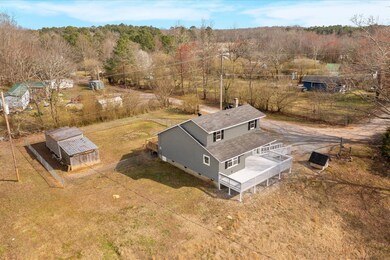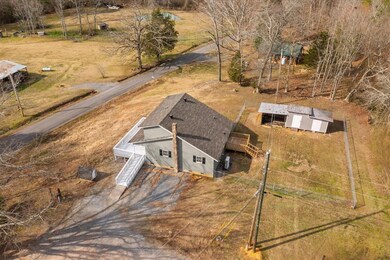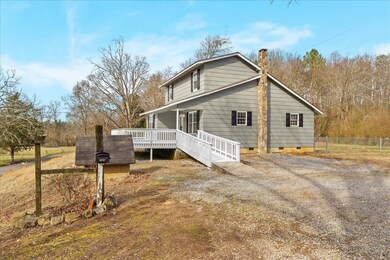4297 Perry Dr SW Dalton, GA 30720
Highlights
- No HOA
- Central Heating and Cooling System
- Carpet
- Walk-In Closet
- Ceiling Fan
About This Home
As of May 2025Welcome to this charming 3-bedroom, 2-bathroom, two-story home that has been beautifully updated and is ready for you to move right in! As you approach the home, you'll be greeted by a spacious, inviting front porch—perfect for relaxing and enjoying your surroundings. Inside, the home boasts new LVP flooring on main level, offering durability and style. Fresh paint has been applied throughout, providing a modern and bright atmosphere. The kitchen has been completely refreshed with brand-new cabinets and sleek stainless steel appliances. Step outside to your fenced-in backyard, a private oasis ideal for outdoor gatherings, pets, or simply unwinding. A convenient storage building is also included, offering extra space for all your tools and equipment. This home is a true gem with so many upgrades and features. Don't miss out—schedule your showing today!
Home Details
Home Type
- Single Family
Est. Annual Taxes
- $1,228
Year Built
- Built in 1987
Lot Details
- 0.39 Acre Lot
- Chain Link Fence
- Sloped Lot
- Cleared Lot
Parking
- Gravel Driveway
Home Design
- Shingle Roof
Interior Spaces
- 1,771 Sq Ft Home
- Property has 3 Levels
- Ceiling Fan
- Carpet
Kitchen
- Microwave
- Dishwasher
Bedrooms and Bathrooms
- 3 Bedrooms
- Walk-In Closet
- 2 Full Bathrooms
Schools
- Valley Point Elementary School
- Valley Point Middle School
- Southeast High School
Utilities
- Central Heating and Cooling System
- Septic Tank
Community Details
- No Home Owners Association
Listing and Financial Details
- Assessor Parcel Number 1321026000
Ownership History
Purchase Details
Home Financials for this Owner
Home Financials are based on the most recent Mortgage that was taken out on this home.Purchase Details
Purchase Details
Home Financials for this Owner
Home Financials are based on the most recent Mortgage that was taken out on this home.Purchase Details
Purchase Details
Home Values in the Area
Average Home Value in this Area
Purchase History
| Date | Type | Sale Price | Title Company |
|---|---|---|---|
| Special Warranty Deed | $235,000 | None Listed On Document | |
| Warranty Deed | $68,000 | -- | |
| Warranty Deed | $68,000 | -- | |
| Deed | $42,100 | -- | |
| Deed | $36,000 | -- |
Mortgage History
| Date | Status | Loan Amount | Loan Type |
|---|---|---|---|
| Open | $230,234 | New Conventional | |
| Closed | $230,234 | FHA | |
| Previous Owner | $150,000 | New Conventional | |
| Previous Owner | $69,387 | New Conventional | |
| Previous Owner | $42,669 | New Conventional | |
| Previous Owner | $101,430 | New Conventional |
Property History
| Date | Event | Price | List to Sale | Price per Sq Ft |
|---|---|---|---|---|
| 05/20/2025 05/20/25 | Sold | $235,000 | -1.3% | $133 / Sq Ft |
| 04/16/2025 04/16/25 | Pending | -- | -- | -- |
| 03/10/2025 03/10/25 | For Sale | $238,000 | -- | $134 / Sq Ft |
Tax History Compared to Growth
Tax History
| Year | Tax Paid | Tax Assessment Tax Assessment Total Assessment is a certain percentage of the fair market value that is determined by local assessors to be the total taxable value of land and additions on the property. | Land | Improvement |
|---|---|---|---|---|
| 2024 | $632 | $82,960 | $3,683 | $79,277 |
| 2023 | $1,063 | $44,587 | $1,863 | $42,724 |
| 2022 | $782 | $35,080 | $1,521 | $33,559 |
| 2021 | $783 | $35,080 | $1,521 | $33,559 |
| 2020 | $798 | $35,080 | $1,521 | $33,559 |
| 2019 | $805 | $35,080 | $1,521 | $33,559 |
| 2018 | $812 | $35,049 | $1,490 | $33,559 |
| 2017 | $812 | $35,049 | $1,490 | $33,559 |
| 2016 | $692 | $31,691 | $1,147 | $30,544 |
| 2014 | $662 | $31,976 | $1,432 | $30,544 |
| 2013 | -- | $31,975 | $1,432 | $30,543 |
Map
Source: Realtracs
MLS Number: 2888805
APN: 13-210-26-000
- 674 Eber Rd SE
- 4888 Cline Rd
- 323 Tubman Way
- 1172 Midway Rd NW
- 402 W Nance Springs Rd
- 876 Cline Rd
- 0 Carbondale Rd SW Unit 7574085
- 0 Carbondale Rd SW Unit 130445
- 0 Carbondale Rd SW Unit 1522370
- 4381 S Dixie Hwy
- 73 Acres S Dixie Hwy
- 3737 S Dixie Rd
- 1786 Hill City Rd NW
- 213 Gwendolyn Lee Ln
- 116 Robin Hood Dr
- 122 Robin Hood Dr
- 112 Robin Hood Dr
- 106 W Nance Springs Rd
- 104 W Nance Springs Rd
- 0 Hill City Rd NW
