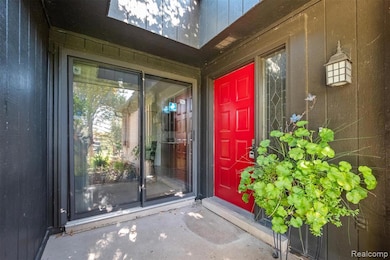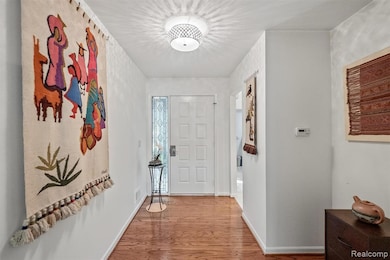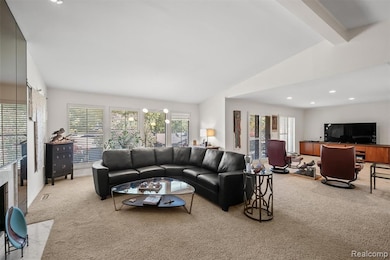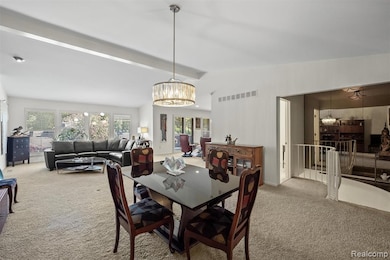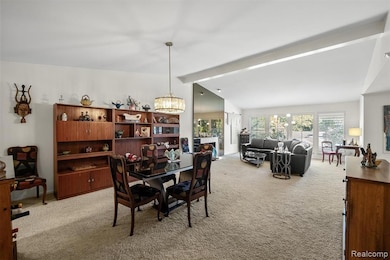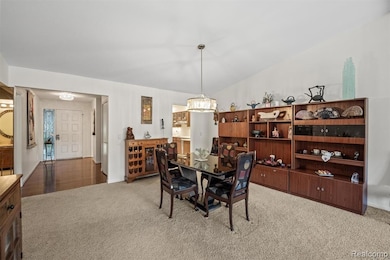4297 Wabeek Lake Dr S Unit 26 Bloomfield Hills, MI 48302
Estimated payment $3,477/month
Highlights
- Deck
- Wooded Lot
- Covered Patio or Porch
- West Hills Middle School Rated A
- Ranch Style House
- 2 Car Direct Access Garage
About This Home
Welcome to this meticulously maintained 3-bedroom ranch-style condo in the prestigious Wabeek neighborhood! Originally constructed in 1978 and tastefully remodeled in 2014, the home retains its original character offering solid foundation and well-kept interiors. Designed for comfort and functionality, the home features an open floor plan with a spacious family room and cozy fireplace located just off the kitchen, creating a natural layout for everyday living and entertaining. The beautiful primary suite offers a generously sized bedroom and a large en-suite bath with a water closet for added comfort.The walk-out lower level includes two spacious bedrooms, a shared full bath, and a large living area offering endless potential for additional living space, a home gym, or extra storage. Additional highlights include main floor laundry and an attached two-car garage. Don’t miss the opportunity to enjoy a low-maintenance lifestyle in this serene, well-established community close to golf, shopping, and dining!
Open House Schedule
-
Sunday, November 09, 20251:00 to 3:00 pm11/9/2025 1:00:00 PM +00:0011/9/2025 3:00:00 PM +00:00Add to Calendar
Property Details
Home Type
- Condominium
Est. Annual Taxes
Year Built
- Built in 1978 | Remodeled in 2014
Lot Details
- Private Entrance
- Sprinkler System
- Wooded Lot
HOA Fees
- $718 Monthly HOA Fees
Home Design
- Ranch Style House
- Brick Exterior Construction
- Block Foundation
- Asphalt Roof
Interior Spaces
- 1,868 Sq Ft Home
- Ceiling Fan
- Gas Fireplace
- Partially Finished Basement
- Sump Pump
- Security System Leased
Kitchen
- Built-In Electric Range
- Range Hood
- Dishwasher
- Trash Compactor
- Disposal
Bedrooms and Bathrooms
- 3 Bedrooms
Laundry
- Dryer
- Washer
Parking
- 2 Car Direct Access Garage
- Garage Door Opener
Outdoor Features
- Deck
- Covered Patio or Porch
- Exterior Lighting
Location
- Ground Level
- Property is near a golf course
Utilities
- Forced Air Heating and Cooling System
- Heating System Uses Natural Gas
- Natural Gas Water Heater
- Cable TV Available
Listing and Financial Details
- Assessor Parcel Number 1813481016
Community Details
Overview
- Highlander Group Angela Williams Association, Phone Number (248) 681-7883
- Wabeek Fairways West 2 Occpn 237 West Bloomfield Subdivision
- On-Site Maintenance
Amenities
- Laundry Facilities
Pet Policy
- Pets Allowed
Map
Home Values in the Area
Average Home Value in this Area
Tax History
| Year | Tax Paid | Tax Assessment Tax Assessment Total Assessment is a certain percentage of the fair market value that is determined by local assessors to be the total taxable value of land and additions on the property. | Land | Improvement |
|---|---|---|---|---|
| 2024 | $3,288 | $182,590 | $0 | $0 |
| 2022 | $3,182 | $161,540 | $32,500 | $129,040 |
| 2021 | $5,867 | $156,880 | $0 | $0 |
| 2020 | $2,910 | $158,750 | $32,890 | $125,860 |
| 2018 | $5,598 | $148,810 | $28,600 | $120,210 |
| 2015 | -- | $109,050 | $0 | $0 |
| 2014 | -- | $99,920 | $0 | $0 |
| 2011 | -- | $97,410 | $0 | $0 |
Property History
| Date | Event | Price | List to Sale | Price per Sq Ft | Prior Sale |
|---|---|---|---|---|---|
| 10/21/2025 10/21/25 | For Sale | $425,000 | +28.8% | $228 / Sq Ft | |
| 06/19/2017 06/19/17 | Sold | $330,000 | -2.7% | $177 / Sq Ft | View Prior Sale |
| 05/23/2017 05/23/17 | Pending | -- | -- | -- | |
| 05/17/2017 05/17/17 | For Sale | $339,000 | -- | $181 / Sq Ft |
Purchase History
| Date | Type | Sale Price | Title Company |
|---|---|---|---|
| Interfamily Deed Transfer | -- | None Available | |
| Interfamily Deed Transfer | -- | None Available | |
| Warranty Deed | $330,000 | Title Connect | |
| Interfamily Deed Transfer | -- | None Available | |
| Warranty Deed | $250,000 | Bankers Title Settlement Ser | |
| Interfamily Deed Transfer | -- | -- |
Mortgage History
| Date | Status | Loan Amount | Loan Type |
|---|---|---|---|
| Open | $130,000 | Purchase Money Mortgage |
Source: Realcomp
MLS Number: 20251046506
APN: 18-13-481-016
- 1992 Bent Tree Trail
- 1920 Pine Ridge Ln
- 4033 Fox Lake Dr
- 2433 Wickfield Rd
- 1795 Golf Ridge Dr Unit 19
- 2045 Bordeaux St Unit 5
- 1907 Raymond Place
- 2460 Turner St
- 4174 Prescott Park Cir
- 4170 Prescott Park Cir
- 4260 E Newland Dr
- 4274 Wendell Rd
- 0 Wendell Rd Unit 20250033815
- 4768 Wendrick Dr
- 4724 Tara Ct
- 1732 Blair House Ct
- 4641 Cove Rd
- 3870 Glen Falls Dr
- 5118 Vincennes Ct
- 4670 Cove Rd
- 2114 Bordeaux St
- 4641 Cove Rd
- 1731 Lone Pine Rd
- 1656 Keller Ln
- 5130 Provincial Dr
- 2145 Lakeshire Dr
- 5528 Sunnycrest Dr
- 4747 Quarton Rd
- 4258 Westover Dr
- 5659 Kingsmill Dr
- 3143 Walnut Lake Rd
- 1327 Lone Pine Rd
- 6040 Old Orchard Dr
- 2510 Woodrow Wilson Blvd
- 2534 Depew Dr
- 3273 Millwall Ave
- 3271 Christopher Ln
- 3200 Hartslock Woods Dr
- 2363 Hester Ct
- 2380 Klingensmith Rd

