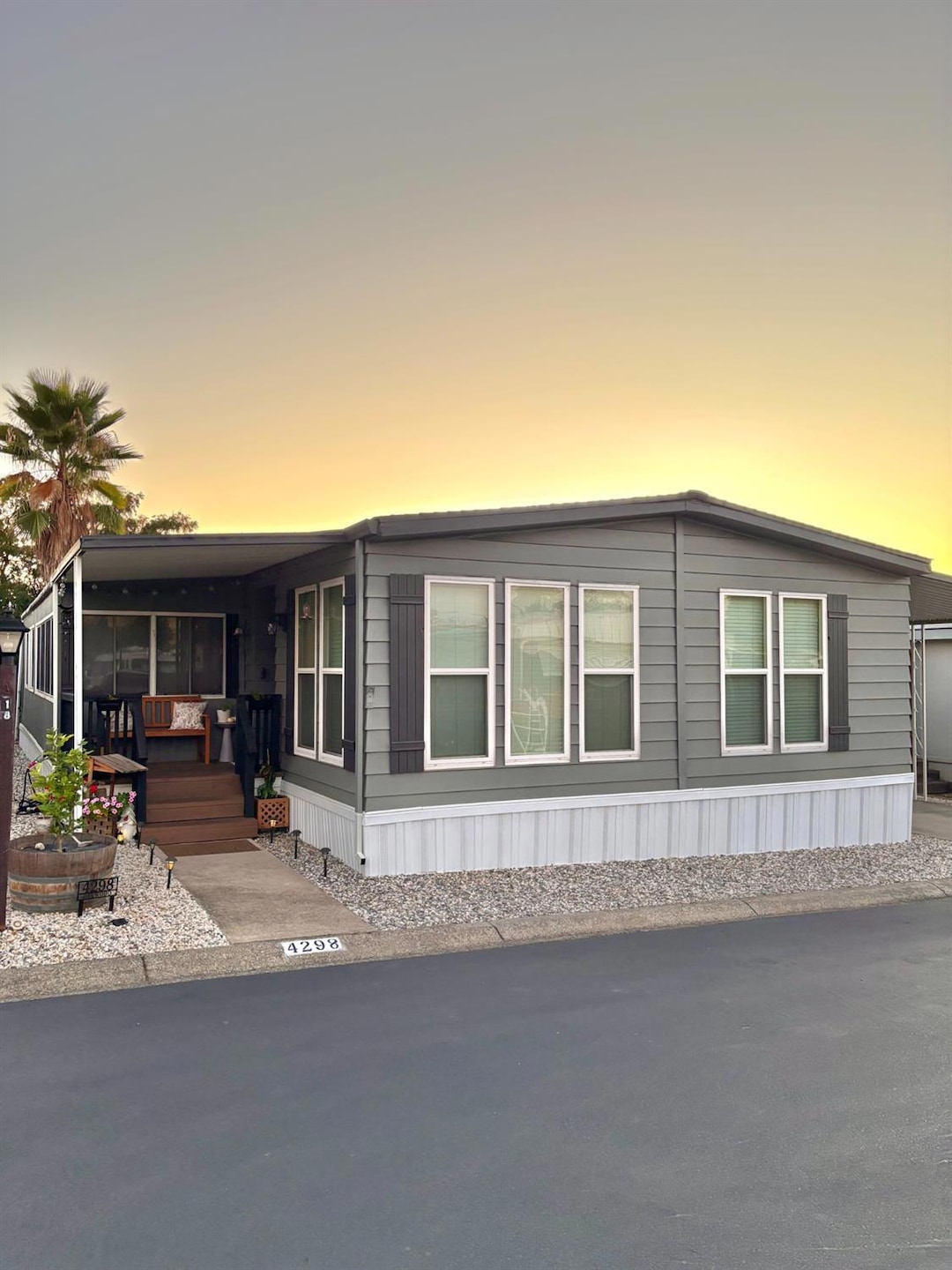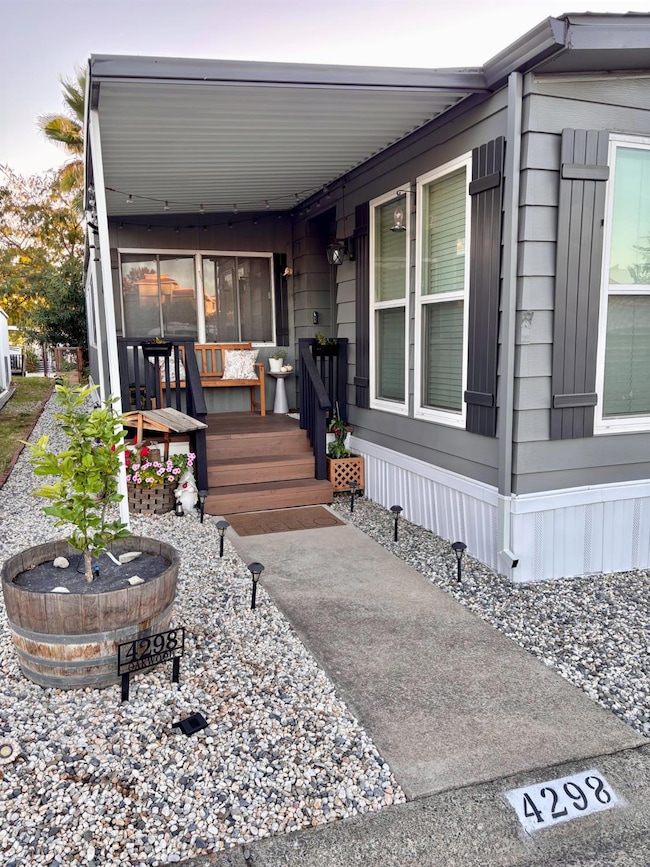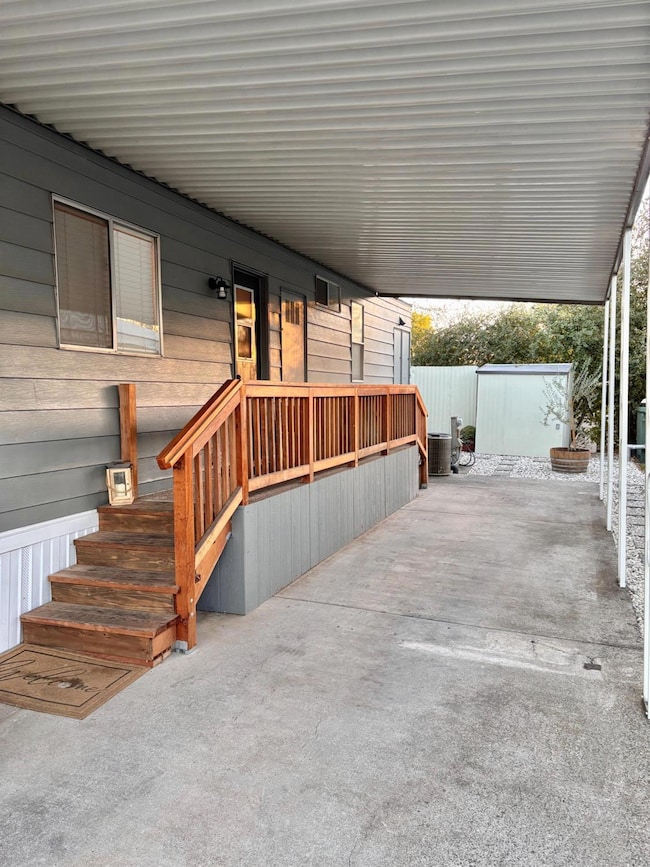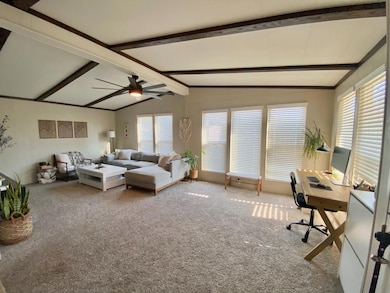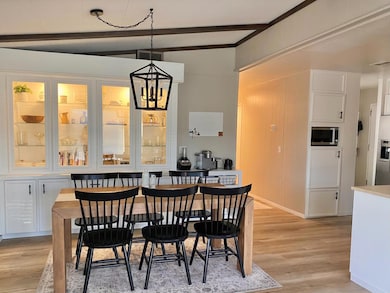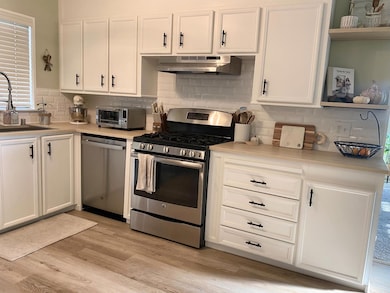4298 Oakwood St Rocklin, CA 95677
Central Rocklin NeighborhoodEstimated payment $972/month
Highlights
- Hot Property
- RV or Boat Parking
- Wood Flooring
- Rocklin Elementary School Rated A
- Cathedral Ceiling
- Hydromassage or Jetted Bathtub
About This Home
Welcome to 4298 Oakwood Street! This beautifully remodeled home offers a range of modern upgrades, including updated PEX plumbing, a tankless water heater, stylish new light fixtures, and new laminate flooring. The kitchen features stainless steel appliances and a clean, contemporary design, while the bathrooms offer unique character and charm. You'll enjoy the comfort of central heating and air, as well as the timeless appeal of solid redwood porches. The spacious living room boasts vaulted ceilings and an abundance of natural light. The home includes two generously sized bedrooms and two bathrooms. The primary bathroom features a jetted tub, separate standing shower, double-sink vanity, and ample storage with multiple cabinets. In addition to the 1,152 sq ft of living space, this home includes two sunrooms totaling an extra 234 sq ft. These versatile rooms have been used as a large walk-in closet and a home gym. The low-maintenance, landscaped backyard is a rare find for a mobile home, offering shade, raised garden beds, and a peaceful retreat. Additional features include a two-car carport, two storage sheds, and two exterior closets providing ample storage.
Property Details
Home Type
- Mobile/Manufactured
Year Built
- Built in 1976 | Remodeled
Lot Details
- 3,283 Sq Ft Lot
- Land Lease of $1,100
Home Design
- Pillar, Post or Pier Foundation
- Composition Roof
- Aluminum Siding
Interior Spaces
- 1,152 Sq Ft Home
- Cathedral Ceiling
- Ceiling Fan
- Double Pane Windows
- Great Room
- Living Room
- Family or Dining Combination
- Bonus Room
Kitchen
- Range Hood
- Microwave
- Ice Maker
- Dishwasher
- Disposal
Flooring
- Wood
- Carpet
- Laminate
- Tile
Bedrooms and Bathrooms
- 2 Bedrooms
- Sunken Shower or Bathtub
- 2 Full Bathrooms
- Secondary Bathroom Double Sinks
- Hydromassage or Jetted Bathtub
- Bathtub with Shower
Laundry
- Laundry Room
- Dryer
- Washer
- 220 Volts In Laundry
Home Security
- Carbon Monoxide Detectors
- Fire and Smoke Detector
Parking
- 2 Carport Spaces
- Parking Deck
- RV or Boat Parking
Outdoor Features
- Covered Patio or Porch
- Shed
Mobile Home
- Mobile Home Make and Model is LANCER, LANCER
- Mobile Home is 24 x 48 Feet
- Serial Number A25122 &B25122
- Double Wide
- Expando
- Metal Skirt
- Vinyl Skirt
Utilities
- Central Heating and Cooling System
- Heating System Uses Natural Gas
- Natural Gas Connected
- Tankless Water Heater
Community Details
- No Home Owners Association
- Sierra Lakes Mobile Home Park
Map
Home Values in the Area
Average Home Value in this Area
Property History
| Date | Event | Price | List to Sale | Price per Sq Ft | Prior Sale |
|---|---|---|---|---|---|
| 11/10/2025 11/10/25 | For Sale | $155,000 | +24.0% | $135 / Sq Ft | |
| 09/25/2023 09/25/23 | Sold | $125,000 | 0.0% | $109 / Sq Ft | View Prior Sale |
| 09/09/2023 09/09/23 | Pending | -- | -- | -- | |
| 08/31/2023 08/31/23 | For Sale | $125,000 | +101.6% | $109 / Sq Ft | |
| 10/15/2019 10/15/19 | Sold | $62,000 | -11.3% | $54 / Sq Ft | View Prior Sale |
| 10/09/2019 10/09/19 | Pending | -- | -- | -- | |
| 10/04/2019 10/04/19 | For Sale | $69,900 | 0.0% | $61 / Sq Ft | |
| 09/13/2019 09/13/19 | Pending | -- | -- | -- | |
| 08/21/2019 08/21/19 | For Sale | $69,900 | 0.0% | $61 / Sq Ft | |
| 08/05/2019 08/05/19 | Pending | -- | -- | -- | |
| 07/31/2019 07/31/19 | For Sale | $69,900 | -- | $61 / Sq Ft |
Source: MetroList
MLS Number: 225142763
- 4275 Fernwood St
- 4271 Fernwood St
- 4279 Fernwood St Unit 39
- 4212 Rockwood St
- 4137 Oakmont St
- 4184 Oakview Dr
- 4166 Oakmont St Unit 197
- 4114 Autumn Crossing Ln
- 5500- China Garden Rd
- 5505 S Grove St Unit 101
- 5505 S Grove St Unit 119
- 5505 S Grove St Unit 45
- 5505 S Grove St Unit 316
- 5505 S Grove St Unit 203
- 4405 Redstart Ln Unit Lot03
- Residence Four Plan at Granite Terrace
- Residence One Plan at Granite Terrace
- Residence Two Plan at Granite Terrace
- Residence Three Plan at Granite Terrace
- Residence Two Plan at Granite Terrace
- 5415 S Grove St
- 5800 Woodside Dr
- 6085 Kingwood Cir
- 3300 Parkside Dr
- 1501 Cobble Creek Cir
- 5051 El Don Dr
- 5795 Springview Dr
- 5180 Rocklin Rd
- 5240 Rocklin Rd
- 5902 Springview Dr
- 2500 Chalmette Ct
- 5002 Jewel St
- 6050 Placer Dr W
- 1501 Secret Ravine Pkwy
- 6115 Brookside Cir
- 1299 Antelope Creek Dr
- 1298 Antelope Creek Dr
- 3339 Marlee Way
- 6102 Cameo Dr
- 3004 Fox Hill Dr
