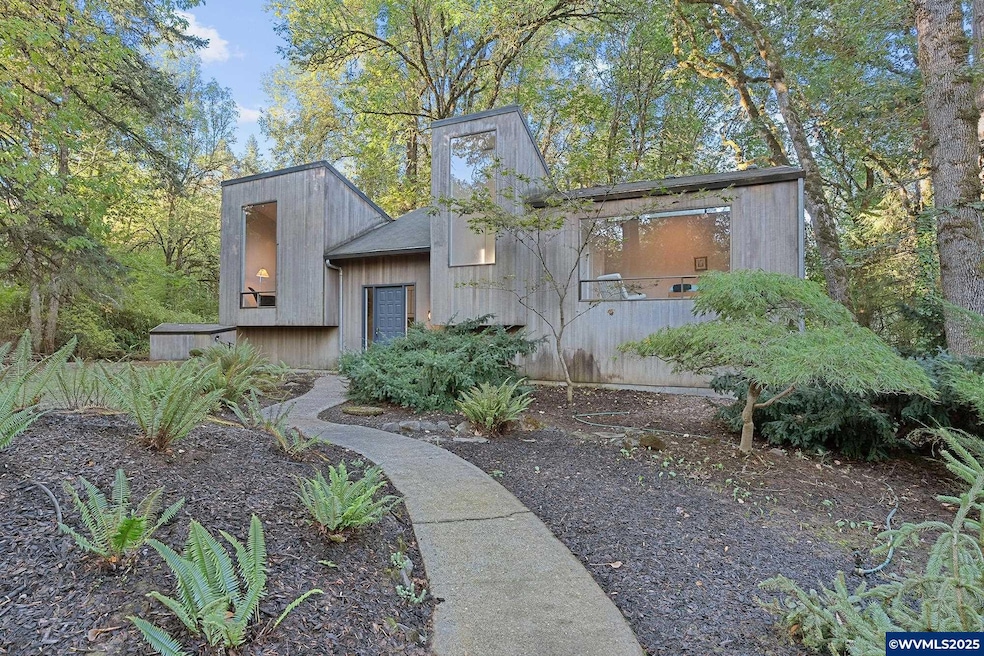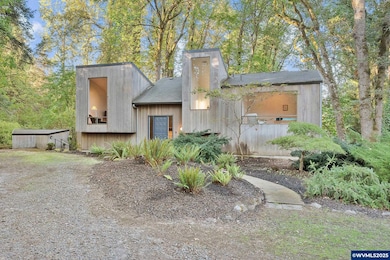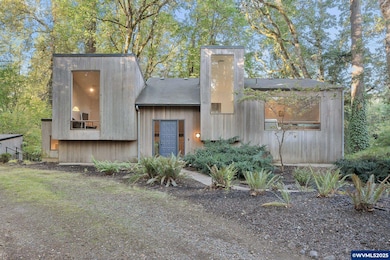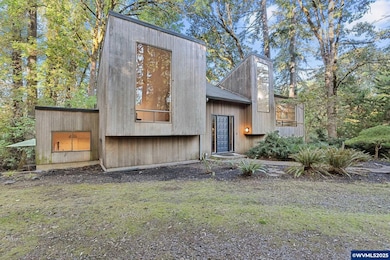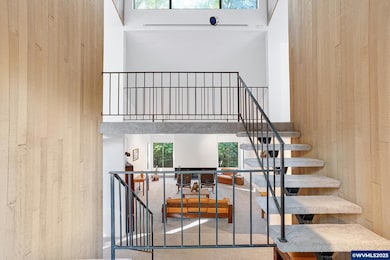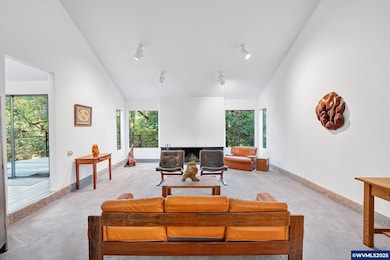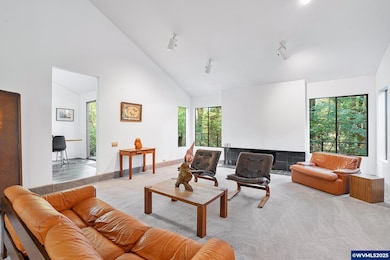PENDING
$25K PRICE DROP
4298 River Rd S Salem, OR 97302
Salem Hills NeighborhoodEstimated payment $3,870/month
Total Views
2,436
3
Beds
2
Baths
2,020
Sq Ft
$334
Price per Sq Ft
Highlights
- 1.95 Acre Lot
- Main Floor Bedroom
- Shed
- Deck
- First Floor Utility Room
- Tile Flooring
About This Home
Tucked away on nearly 2 acres in the treetops of Salem, this 1973 Frank Lloyd Wright-inspired prairie gem is where architectural charm meets modern flair. With 3 bedrooms, 2 baths and a nice flexible space that makes a perfect office or family room, this home is a hidden haven minutes from Illahe Golf & Country Club. Meander up the private drive and discover sweeping eaves, low-slung lines, and walls that whisper mid-century secrets. Inside you'll find new 2024 vinyl plank floors that lay the foundation for
Home Details
Home Type
- Single Family
Est. Annual Taxes
- $3,760
Year Built
- Built in 1973
Lot Details
- 1.95 Acre Lot
- Property is zoned AR
Home Design
- Split Foyer
- Composition Roof
- Wood Siding
- Cedar Siding
Interior Spaces
- 2,020 Sq Ft Home
- 2-Story Property
- Wood Burning Fireplace
- Living Room with Fireplace
- First Floor Utility Room
Kitchen
- Built-In Range
- Dishwasher
- Disposal
Flooring
- Carpet
- Tile
- Luxury Vinyl Plank Tile
Bedrooms and Bathrooms
- 3 Bedrooms
- Main Floor Bedroom
- 2 Full Bathrooms
Outdoor Features
- Deck
- Shed
Schools
- Schirle Elementary School
- Crossler Middle School
- Sprague High School
Utilities
- Forced Air Heating System
- Well
- Electric Water Heater
- Septic System
Listing and Financial Details
- Tax Lot Irregular
Map
Create a Home Valuation Report for This Property
The Home Valuation Report is an in-depth analysis detailing your home's value as well as a comparison with similar homes in the area
Home Values in the Area
Average Home Value in this Area
Tax History
| Year | Tax Paid | Tax Assessment Tax Assessment Total Assessment is a certain percentage of the fair market value that is determined by local assessors to be the total taxable value of land and additions on the property. | Land | Improvement |
|---|---|---|---|---|
| 2025 | $3,760 | $305,120 | -- | -- |
| 2024 | $3,760 | $296,240 | -- | -- |
| 2023 | $3,669 | $287,620 | $0 | $0 |
| 2022 | $3,471 | $279,250 | $0 | $0 |
| 2021 | $3,381 | $271,120 | $0 | $0 |
| 2020 | $3,290 | $263,230 | $0 | $0 |
| 2019 | $3,170 | $255,570 | $0 | $0 |
| 2018 | $3,227 | $0 | $0 | $0 |
| 2017 | $2,827 | $0 | $0 | $0 |
| 2016 | $2,698 | $0 | $0 | $0 |
| 2015 | $2,773 | $0 | $0 | $0 |
| 2014 | $2,650 | $0 | $0 | $0 |
Source: Public Records
Property History
| Date | Event | Price | List to Sale | Price per Sq Ft |
|---|---|---|---|---|
| 11/03/2025 11/03/25 | Pending | -- | -- | -- |
| 10/23/2025 10/23/25 | Price Changed | $675,000 | -3.6% | $334 / Sq Ft |
| 10/09/2025 10/09/25 | For Sale | $699,900 | -- | $346 / Sq Ft |
Source: Willamette Valley MLS
Source: Willamette Valley MLS
MLS Number: 834402
APN: 533597
Nearby Homes
- 4549 Circuit Rider Ln S
- 4230 Riverdale Rd S
- 3906 Tayside St S
- 3650 Christen St S
- 4031 Spooner Ct S
- 3754 Tayside St S
- 4105 Illahe Hill Rd S
- 0 Illahe Hill Rd S
- 4204 Riverdale Rd S
- 3698 Augusta National Dr S
- 3586 Cherokee Dr S
- 3601 Augusta National Dr S
- 3506 Cherokee Dr S
- 3532 Augusta National Dr S
- 2941 Inland Dr S
- 2942 Inland Dr S
- 3731 Vitae Springs Rd S
- 4398 Croisan Ridge Way S
- 2531 Ballyntyne Rd S
- 2651 Ballyntyne Rd S
