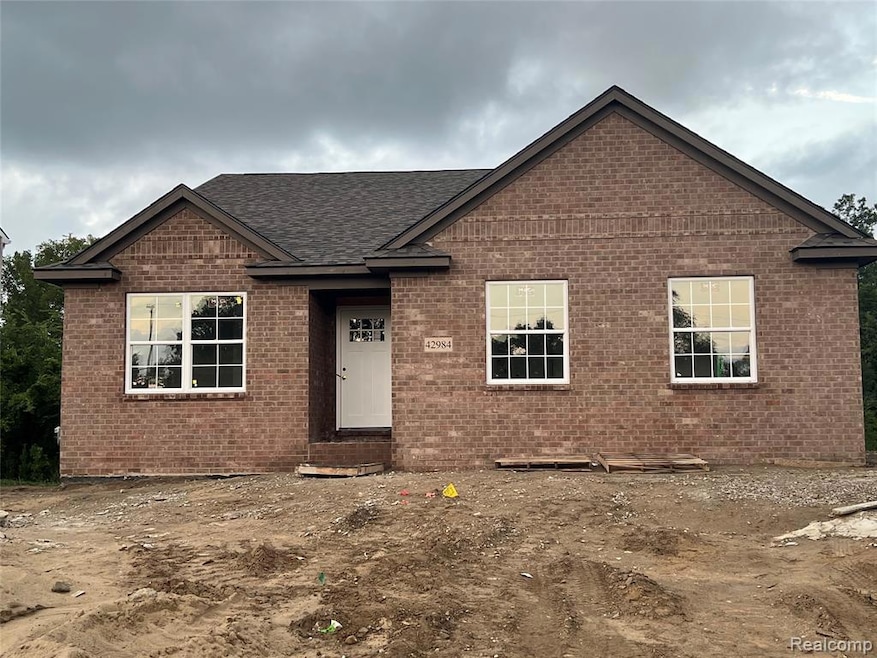
$425,000
- 4 Beds
- 2.5 Baths
- 2,398 Sq Ft
- 13970 Winding Pond Ln
- Unit 102
- van Buren Township, MI
Welcome to this meticulously maintained 4 bedroom, 2.5 bath colonial nestled in one of the area’s most sought-after subdivisions, walking distance to the elementary school. Beautiful front landscape beds provide classic curb appeal. Step into a bright and airy space with a sky light flowing to the formal dining room that showcases elegant crown molding, adding a touch of sophistication for
Mark White EXP Realty - Mark White & Associates






