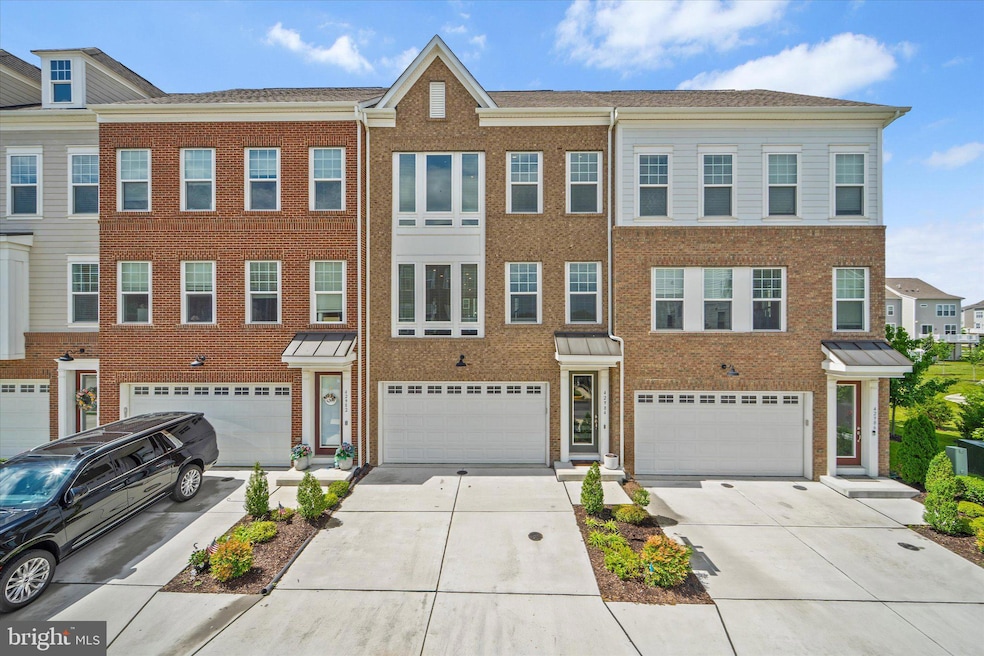
42984 Lost Farm Terrace Leesburg, VA 20175
Highlights
- Open Floorplan
- Recreation Room
- Stainless Steel Appliances
- Heritage High School Rated A
- 1 Fireplace
- 2 Car Attached Garage
About This Home
As of August 2025Welcome to this impeccably maintained interior-unit townhome, built in 2021 and offering over 3,000 square feet of well-appointed living space across three finished levels!
The open-concept layout is ideal for both daily living and entertaining, featuring a gourmet kitchen with stainless steel appliances, an oversized center island, and a spacious great room with abundant natural light. The luxurious primary suite boasts vaulted ceilings and refined finishes, complemented by two additional generously sized bedrooms and a full hallway bath. The fully finished basement includes a private fourth bedroom, full bath, expansive recreation area, and walk-out access to a fenced backyard—ideal for guests, multi-generational living, or a home office.
Community & Location: Located in the highly desirable Goose Creek Club! Conveniently close to major commuter routes and minutes from the dining, shopping, and entertainment options of Downtown Leesburg.
Last Agent to Sell the Property
Keller Williams Realty License #0225228134 Listed on: 06/19/2025

Townhouse Details
Home Type
- Townhome
Est. Annual Taxes
- $6,472
Year Built
- Built in 2021
Lot Details
- 1,742 Sq Ft Lot
HOA Fees
- $127 Monthly HOA Fees
Parking
- 2 Car Attached Garage
- Front Facing Garage
Home Design
- Permanent Foundation
- Masonry
Interior Spaces
- 3,056 Sq Ft Home
- Property has 3 Levels
- Open Floorplan
- 1 Fireplace
- Living Room
- Dining Room
- Recreation Room
- Basement with some natural light
Kitchen
- Built-In Oven
- Stove
- Dishwasher
- Stainless Steel Appliances
- Disposal
Flooring
- Carpet
- Vinyl
Bedrooms and Bathrooms
- En-Suite Primary Bedroom
- En-Suite Bathroom
Laundry
- Dryer
- Washer
Schools
- Sycolin Creek Elementary School
- J.Lumpton Simpson Middle School
- Loudoun County High School
Utilities
- Forced Air Heating and Cooling System
- Natural Gas Water Heater
Community Details
- Goose Creek Subdivision
Listing and Financial Details
- Tax Lot 83
- Assessor Parcel Number 150308038000
Ownership History
Purchase Details
Home Financials for this Owner
Home Financials are based on the most recent Mortgage that was taken out on this home.Purchase Details
Similar Homes in Leesburg, VA
Home Values in the Area
Average Home Value in this Area
Purchase History
| Date | Type | Sale Price | Title Company |
|---|---|---|---|
| Special Warranty Deed | $697,725 | Champion Title & Stlmnts Inc | |
| Special Warranty Deed | $2,005,101 | Loudoun Commercial Title Llc |
Property History
| Date | Event | Price | Change | Sq Ft Price |
|---|---|---|---|---|
| 08/25/2025 08/25/25 | Sold | $775,000 | -1.3% | $254 / Sq Ft |
| 07/16/2025 07/16/25 | Price Changed | $785,000 | -1.5% | $257 / Sq Ft |
| 06/19/2025 06/19/25 | For Sale | $797,000 | +17.7% | $261 / Sq Ft |
| 12/13/2021 12/13/21 | For Sale | $677,113 | -3.0% | $222 / Sq Ft |
| 10/28/2021 10/28/21 | Sold | $697,725 | -- | $228 / Sq Ft |
| 02/06/2021 02/06/21 | Pending | -- | -- | -- |
Tax History Compared to Growth
Tax History
| Year | Tax Paid | Tax Assessment Tax Assessment Total Assessment is a certain percentage of the fair market value that is determined by local assessors to be the total taxable value of land and additions on the property. | Land | Improvement |
|---|---|---|---|---|
| 2025 | $6,201 | $770,250 | $225,000 | $545,250 |
| 2024 | $6,473 | $748,290 | $240,000 | $508,290 |
| 2023 | $6,777 | $774,490 | $240,000 | $534,490 |
| 2022 | $6,130 | $688,770 | $240,000 | $448,770 |
| 2021 | $1,764 | $180,000 | $180,000 | $0 |
| 2020 | $1,025 | $99,000 | $99,000 | $0 |
| 2019 | $1,035 | $99,000 | $99,000 | $0 |
Agents Affiliated with this Home
-
Matt Leiva

Seller's Agent in 2025
Matt Leiva
Keller Williams Realty
(703) 400-7012
376 Total Sales
-
Ryan Vergara

Seller Co-Listing Agent in 2025
Ryan Vergara
Keller Williams Realty
(571) 278-0567
51 Total Sales
-
Jennifer Shah

Buyer's Agent in 2025
Jennifer Shah
Keller Williams Realty
(703) 994-1238
90 Total Sales
-
datacorrect BrightMLS
d
Seller's Agent in 2021
datacorrect BrightMLS
Non Subscribing Office
-
Tori McKinney

Buyer's Agent in 2021
Tori McKinney
KW Metro Center
(703) 597-9204
240 Total Sales
Map
Source: Bright MLS
MLS Number: VALO2098060
APN: 150-30-8038
- 43009 Lost Farm Terrace
- 42973 Running Creek Square
- 19298 Forked Creek Terrace
- 43146 Scenic Creek Way
- 19025 Snowberry Ct
- 18993 Longhouse Place
- 1602 Rocky Shale Terrace SE
- 19009 Castleguard Ct
- 1318 Ribbon Limestone Terrace SE
- 19608 Edgemont Square
- 43154 Baltusrol Terrace
- 43074 Rocky Ridge Ct
- 43229 Augustine Place
- 812 Larch Valley Ct NE
- 0 Riverside Pkwy and Coton Manor Dr Unit VALO2047710
- 43213 Somerset Hills Terrace
- 43262 Baltusrol Terrace
- 43082 Shadow Terrace
- 19441 Promenade Dr
- 18814 Farnham Ct






