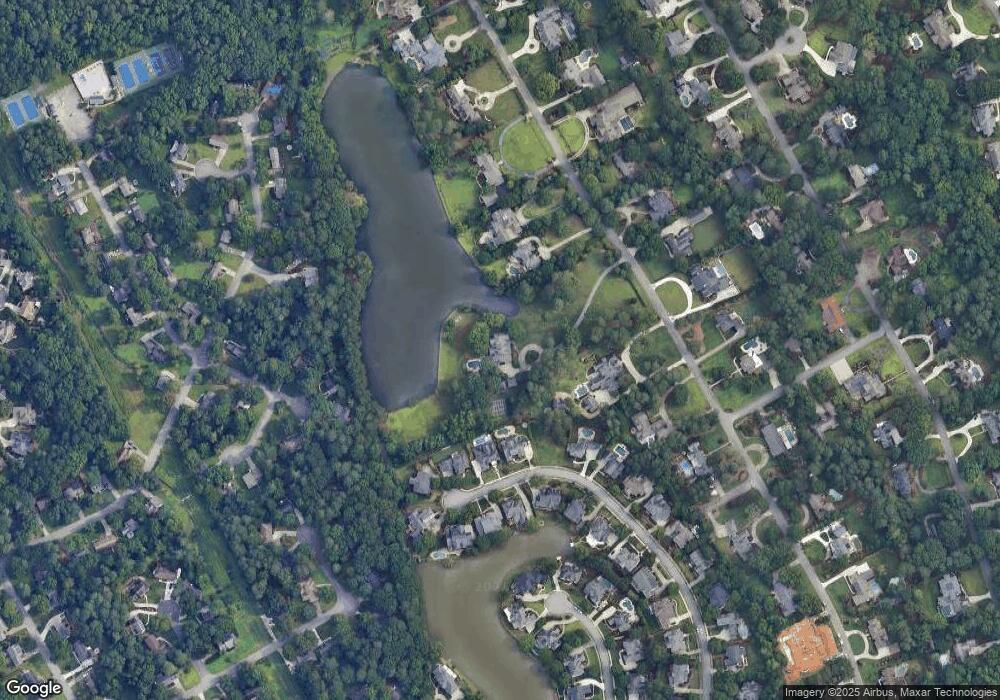4299 Riverview Dr Unit 1 Duluth, GA 30097
Estimated Value: $1,869,000 - $2,345,915
5
Beds
4
Baths
4,733
Sq Ft
$459/Sq Ft
Est. Value
About This Home
This home is located at 4299 Riverview Dr Unit 1, Duluth, GA 30097 and is currently estimated at $2,172,305, approximately $458 per square foot. 4299 Riverview Dr Unit 1 is a home located in Gwinnett County with nearby schools including Simpson Elementary School, Pinckneyville Middle School, and Norcross High School.
Ownership History
Date
Name
Owned For
Owner Type
Purchase Details
Closed on
Dec 16, 2019
Sold by
Beaty Thomas
Bought by
Beaty Suzanne
Current Estimated Value
Purchase Details
Closed on
Mar 22, 2013
Sold by
Bennett Russell G
Bought by
Beaty Thomas and Bennett Suzanne G
Home Financials for this Owner
Home Financials are based on the most recent Mortgage that was taken out on this home.
Original Mortgage
$1,000,000
Interest Rate
3.57%
Mortgage Type
New Conventional
Purchase Details
Closed on
Jun 8, 2001
Sold by
Ellis Ree R
Bought by
Bennett Russell G and Bennett Patricia H
Home Financials for this Owner
Home Financials are based on the most recent Mortgage that was taken out on this home.
Original Mortgage
$773,500
Interest Rate
5.87%
Mortgage Type
New Conventional
Create a Home Valuation Report for This Property
The Home Valuation Report is an in-depth analysis detailing your home's value as well as a comparison with similar homes in the area
Home Values in the Area
Average Home Value in this Area
Purchase History
| Date | Buyer | Sale Price | Title Company |
|---|---|---|---|
| Beaty Suzanne | -- | -- | |
| Beaty Thomas | -- | -- | |
| Beaty Thomas | $1,750,000 | -- | |
| Bennett Russell G | $998,900 | -- | |
| Bennett Russell G | -- | -- |
Source: Public Records
Mortgage History
| Date | Status | Borrower | Loan Amount |
|---|---|---|---|
| Previous Owner | Beaty Thomas | $1,000,000 | |
| Previous Owner | Bennett Russell G | $773,500 |
Source: Public Records
Tax History
| Year | Tax Paid | Tax Assessment Tax Assessment Total Assessment is a certain percentage of the fair market value that is determined by local assessors to be the total taxable value of land and additions on the property. | Land | Improvement |
|---|---|---|---|---|
| 2025 | $28,657 | $885,440 | $211,720 | $673,720 |
| 2024 | $25,213 | $703,480 | $172,840 | $530,640 |
| 2023 | $25,213 | $703,480 | $172,840 | $530,640 |
| 2022 | $22,250 | $610,960 | $166,840 | $444,120 |
| 2021 | $19,846 | $531,800 | $182,840 | $348,960 |
| 2020 | $19,973 | $531,800 | $182,840 | $348,960 |
| 2019 | $19,228 | $531,800 | $182,840 | $348,960 |
| 2018 | $19,302 | $531,800 | $182,840 | $348,960 |
| 2016 | $17,629 | $486,280 | $182,840 | $303,440 |
| 2015 | $16,105 | $436,600 | $182,840 | $253,760 |
| 2014 | $16,043 | $436,600 | $182,840 | $253,760 |
Source: Public Records
Map
Nearby Homes
- 4382 Whitecap Ln
- 4457 Ridgegate Dr
- 4456 Ridgegate Dr Unit 3
- 5058 Bridgeport Way
- 5062 Bridgeport Ln
- 4611 Medlock Bridge Rd
- 4094 Nobleman Point Unit 3B
- 5213 Creek Walk Cir
- 4948 Sudbrook Way
- 5124 Bandolino Ln Unit 323
- The Adams Plan at Waterside - Condos
- 4477 Watervale Way Unit 286
- 5047 Shirley Oaks Dr Unit 313
- The Olmstead II Plan at Waterside - Single Family
- The Stanley Plan at Waterside - Single Family
- The Stafford Plan at Waterside - Single Family
- The Barrett II Plan at Waterside - Condos
- The Oakhurst II Plan at Waterside - Single Family
- 4923 Sudbrook Way Unit 233
- The Cascade Plan at Waterside - Condos
- 4279 Riverview Dr Unit 1
- 4329 Riverview Dr
- 5105 Riverlake Dr
- 5105 Riverlake Dr Unit 618
- 5115 Riverlake Dr
- 5115 Riverlake Dr Unit VI
- 5125 Riverlake Dr
- 5095 Riverlake Dr
- 4339 Riverview Dr
- 5135 Riverlake Dr
- 5085 Riverlake Dr
- 4269 Riverview Dr
- 5100 Riverlake Dr Unit VI
- 5120 Riverlake Dr
- 4359 Riverview Dr Unit 1
- 5145 Riverlake Dr
- 5075 Riverlake Dr
- 5130 Riverlake Dr Unit VI
- 4303 Whitecap Ln
- 4298 Riverview Dr
Your Personal Tour Guide
Ask me questions while you tour the home.
