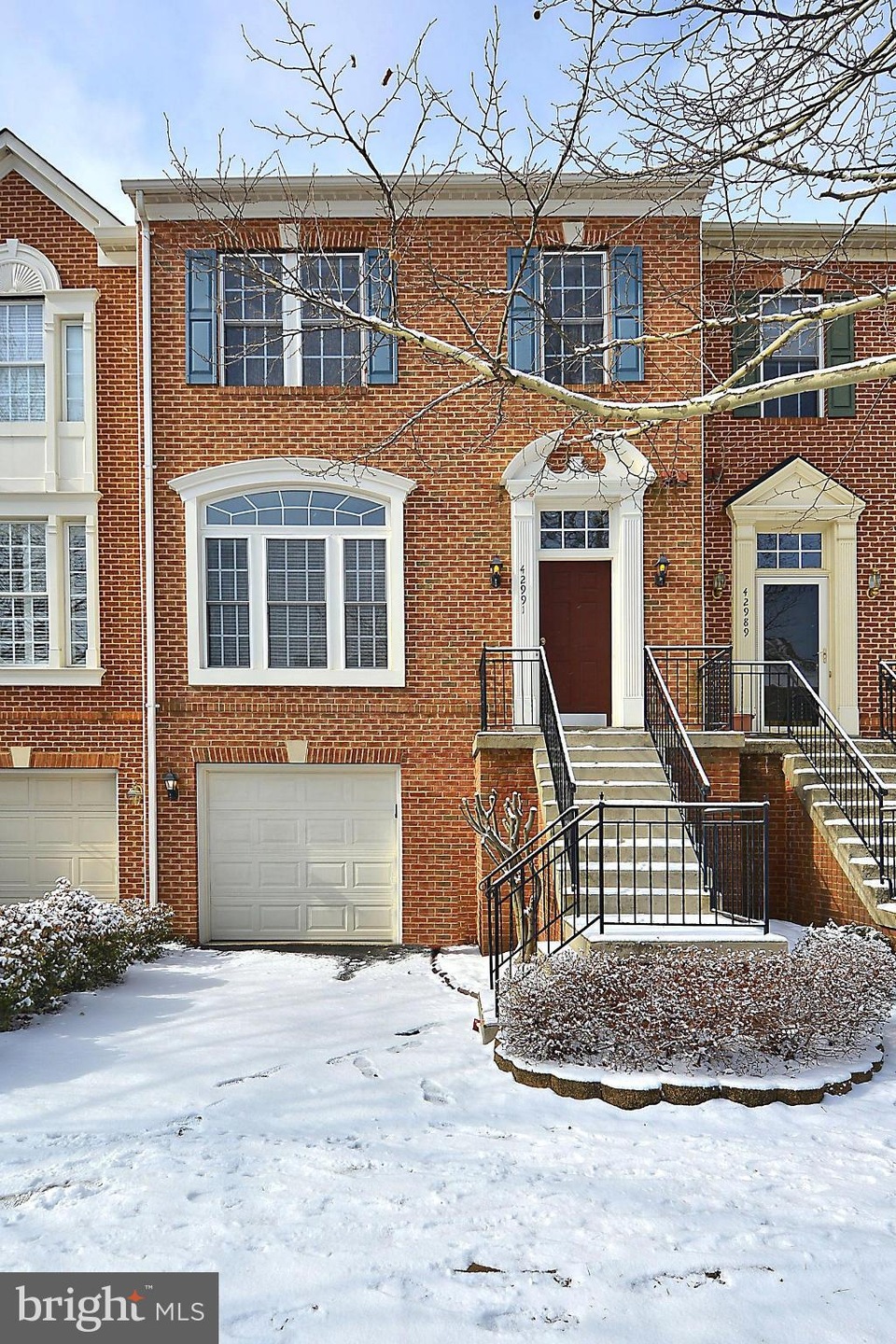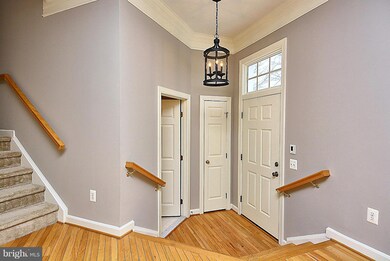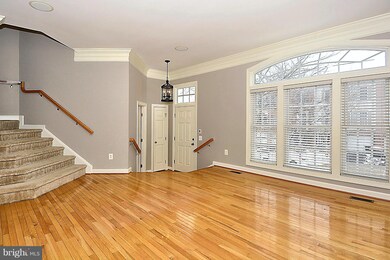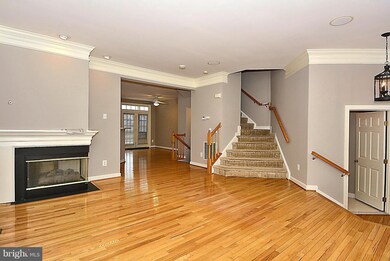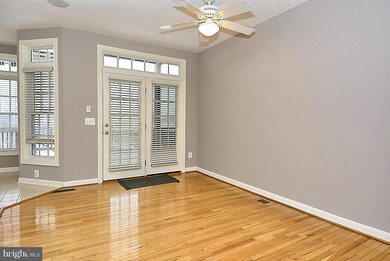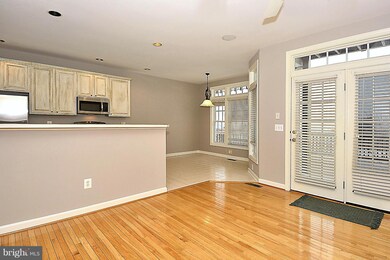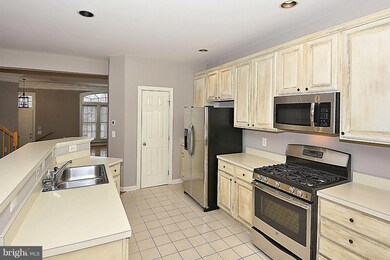
42991 Golf View Dr Chantilly, VA 20152
Highlights
- Colonial Architecture
- Clubhouse
- Open Floorplan
- J. Michael Lunsford Middle School Rated A
- 1 Fireplace
- Community Pool
About This Home
As of June 2025Amazing golf course views, from this brick front, garage, townhome! Bump-outs on all 3 lvls, large eat in Kitchen w island, new stainless steel appliances & family room, which leads to the deck that overlooking the fairway w view of tee box and green. Hardwoods on the main, 2 sided FP. Lg master bedroom, vaulted ceiling & bath, w it's own deck! Spacious rec room and full bath on lower level.
Townhouse Details
Home Type
- Townhome
Est. Annual Taxes
- $4,177
Year Built
- Built in 1997
Lot Details
- 1,742 Sq Ft Lot
- Two or More Common Walls
- Property is in very good condition
HOA Fees
- $81 Monthly HOA Fees
Parking
- 1 Car Attached Garage
Home Design
- Colonial Architecture
- Vinyl Siding
- Brick Front
Interior Spaces
- Property has 3 Levels
- 1 Fireplace
- Open Floorplan
Kitchen
- Eat-In Kitchen
- Kitchen Island
Bedrooms and Bathrooms
- 3 Bedrooms
- 3.5 Bathrooms
Finished Basement
- Walk-Out Basement
- Connecting Stairway
- Exterior Basement Entry
Utilities
- Forced Air Heating and Cooling System
- Natural Gas Water Heater
- Fiber Optics Available
Listing and Financial Details
- Assessor Parcel Number 165109396000
Community Details
Overview
- Association fees include insurance, management, reserve funds, trash
- Built by NV HOMES
- South Riding Subdivision
Amenities
- Common Area
- Clubhouse
- Meeting Room
- Party Room
Recreation
- Tennis Courts
- Volleyball Courts
- Community Playground
- Community Pool
- Jogging Path
Ownership History
Purchase Details
Home Financials for this Owner
Home Financials are based on the most recent Mortgage that was taken out on this home.Purchase Details
Home Financials for this Owner
Home Financials are based on the most recent Mortgage that was taken out on this home.Purchase Details
Home Financials for this Owner
Home Financials are based on the most recent Mortgage that was taken out on this home.Purchase Details
Similar Homes in Chantilly, VA
Home Values in the Area
Average Home Value in this Area
Purchase History
| Date | Type | Sale Price | Title Company |
|---|---|---|---|
| Deed | $710,000 | Stewart Title Guaranty Company | |
| Warranty Deed | $404,500 | -- | |
| Deed | $302,000 | -- | |
| Deed | $206,270 | -- |
Mortgage History
| Date | Status | Loan Amount | Loan Type |
|---|---|---|---|
| Open | $665,000 | New Conventional | |
| Previous Owner | $100,000 | Credit Line Revolving | |
| Previous Owner | $325,000 | New Conventional | |
| Previous Owner | $364,050 | New Conventional | |
| Previous Owner | $241,000 | New Conventional |
Property History
| Date | Event | Price | Change | Sq Ft Price |
|---|---|---|---|---|
| 06/23/2025 06/23/25 | Sold | $710,000 | +2.2% | $282 / Sq Ft |
| 05/29/2025 05/29/25 | For Sale | $695,000 | 0.0% | $276 / Sq Ft |
| 05/24/2025 05/24/25 | Price Changed | $695,000 | 0.0% | $276 / Sq Ft |
| 06/22/2023 06/22/23 | Rented | $3,250 | +1.6% | -- |
| 06/19/2023 06/19/23 | Price Changed | $3,200 | +6.7% | $1 / Sq Ft |
| 06/18/2023 06/18/23 | For Rent | $3,000 | 0.0% | -- |
| 04/02/2014 04/02/14 | Sold | $404,500 | +1.1% | $148 / Sq Ft |
| 03/02/2014 03/02/14 | Pending | -- | -- | -- |
| 02/28/2014 02/28/14 | For Sale | $400,000 | 0.0% | $146 / Sq Ft |
| 05/03/2013 05/03/13 | Rented | $2,300 | 0.0% | -- |
| 05/03/2013 05/03/13 | Under Contract | -- | -- | -- |
| 04/19/2013 04/19/13 | For Rent | $2,300 | -- | -- |
Tax History Compared to Growth
Tax History
| Year | Tax Paid | Tax Assessment Tax Assessment Total Assessment is a certain percentage of the fair market value that is determined by local assessors to be the total taxable value of land and additions on the property. | Land | Improvement |
|---|---|---|---|---|
| 2024 | $5,440 | $628,920 | $220,000 | $408,920 |
| 2023 | $4,856 | $554,940 | $170,000 | $384,940 |
| 2022 | $4,807 | $540,080 | $170,000 | $370,080 |
| 2021 | $4,775 | $487,230 | $130,000 | $357,230 |
| 2020 | $4,530 | $437,640 | $130,000 | $307,640 |
| 2019 | $4,399 | $420,950 | $130,000 | $290,950 |
| 2018 | $4,405 | $405,950 | $115,000 | $290,950 |
| 2017 | $4,336 | $385,390 | $115,000 | $270,390 |
| 2016 | $4,285 | $374,230 | $0 | $0 |
| 2015 | $4,248 | $259,280 | $0 | $259,280 |
| 2014 | $4,117 | $241,440 | $0 | $241,440 |
Agents Affiliated with this Home
-

Seller's Agent in 2025
Lucia Mendoza
KW United
(703) 200-4641
5 in this area
99 Total Sales
-

Buyer's Agent in 2025
Rajeev Sharma
Samson Properties
(703) 929-2291
2 in this area
27 Total Sales
-
A
Buyer's Agent in 2023
April Lynn Hagmeyer
EXP Realty, LLC
(202) 417-8852
1 Total Sale
-

Seller's Agent in 2014
Kathy Worek
RE/MAX Gateway, LLC
(703) 401-4376
11 in this area
93 Total Sales
-

Buyer's Agent in 2014
Jennifer Young
Keller Williams Realty
(703) 674-1777
28 in this area
1,697 Total Sales
-

Seller's Agent in 2013
Bob Frazier
Samson Properties
(703) 407-4053
9 Total Sales
Map
Source: Bright MLS
MLS Number: 1002855120
APN: 165-10-9396
- 25533 Fretton Square
- 25497 Beresford Dr
- 25585 Creek Run Terrace
- 43080 Center St
- 42860 Golf View Dr
- 25670 S Village Dr
- 25449 Morse Dr
- 42783 Freedom St
- 25530 Chilmark Dr
- 25340 Lake Mist Square Unit 204
- 25280 Lake Shore Square Unit 303
- 25280 Lake Shore Square Unit 205
- 42767 Hollingsworth Terrace
- 25336 Ripleys Field Dr
- 25236 Whippoorwill Terrace
- 25738 S Village Dr
- 25423 Planting Field Dr
- 25230 Pond View Square Unit 301
- 42721 Center St
- 42647 Harris St
