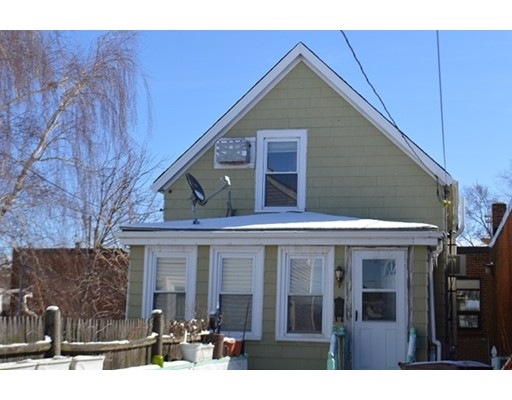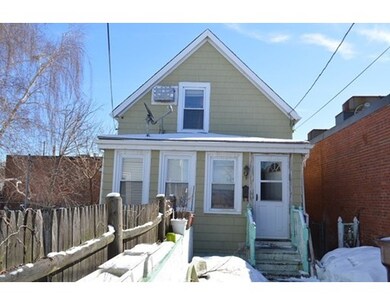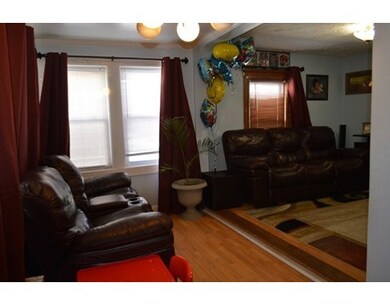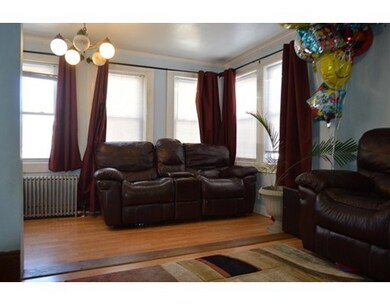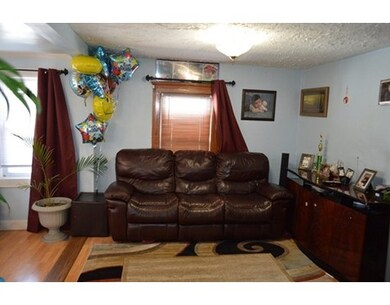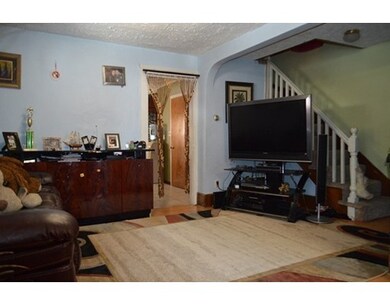
42A Spring St Everett, MA 02149
Downtown Everett NeighborhoodAbout This Home
As of June 2015The absolute BEST value in Everett and a commuter's dream!! Centrally located and offering an array of neighborhood conveniences, this single family residence provides abundant value and is priced for a quick sale. The first level features an ample living room with beautiful hardwood floors that leads into the tiled, granite counter topped kitchen with an eat in dining area. In addition, laundry hookup is conveniently located on this level along with a full bath. The second level contains two bedrooms with hardwood floors and plenty of storage/closet spaces. The basement includes a bonus room and the home offers parking for two to three cars in tandem. At this price, why settle for a condo when you can be the king of your own castle? Schedule your showing today!!
Home Details
Home Type
Single Family
Est. Annual Taxes
$5,354
Year Built
1900
Lot Details
0
Listing Details
- Lot Description: Other (See Remarks)
- Other Agent: 2.50
- Special Features: None
- Property Sub Type: Detached
- Year Built: 1900
Interior Features
- Has Basement: Yes
- Number of Rooms: 5
- Amenities: Public Transportation, Shopping, Park, Medical Facility, Laundromat, Highway Access, Public School
- Electric: Circuit Breakers, 100 Amps
- Flooring: Hardwood
- Basement: Full, Interior Access, Concrete Floor
- Bedroom 2: Second Floor
- Bathroom #1: First Floor
- Kitchen: First Floor
- Laundry Room: First Floor
- Living Room: First Floor
- Master Bedroom: Second Floor
- Master Bedroom Description: Closet, Flooring - Hardwood
Exterior Features
- Roof: Asphalt/Fiberglass Shingles
- Construction: Frame
- Exterior: Vinyl
- Foundation: Fieldstone
Garage/Parking
- Parking: Off-Street, Tandem, Paved Driveway
- Parking Spaces: 3
Utilities
- Cooling: Window AC
- Heating: Hot Water Baseboard, Gas
- Hot Water: Natural Gas
- Utility Connections: for Gas Range
Condo/Co-op/Association
- HOA: No
Lot Info
- Assessor Parcel Number: M:K0 B:02 L:00006A
Ownership History
Purchase Details
Home Financials for this Owner
Home Financials are based on the most recent Mortgage that was taken out on this home.Purchase Details
Home Financials for this Owner
Home Financials are based on the most recent Mortgage that was taken out on this home.Similar Home in the area
Home Values in the Area
Average Home Value in this Area
Purchase History
| Date | Type | Sale Price | Title Company |
|---|---|---|---|
| Deed | $273,000 | -- | |
| Deed | $51,000 | -- |
Mortgage History
| Date | Status | Loan Amount | Loan Type |
|---|---|---|---|
| Open | $226,010 | New Conventional | |
| Closed | $166,920 | FHA | |
| Closed | $218,400 | Purchase Money Mortgage | |
| Previous Owner | $40,800 | Purchase Money Mortgage |
Property History
| Date | Event | Price | Change | Sq Ft Price |
|---|---|---|---|---|
| 06/30/2015 06/30/15 | Sold | $233,000 | 0.0% | $244 / Sq Ft |
| 06/26/2015 06/26/15 | Pending | -- | -- | -- |
| 05/03/2015 05/03/15 | Off Market | $233,000 | -- | -- |
| 04/08/2015 04/08/15 | Price Changed | $234,900 | -2.1% | $246 / Sq Ft |
| 03/19/2015 03/19/15 | For Sale | $239,900 | +41.1% | $251 / Sq Ft |
| 07/29/2013 07/29/13 | Sold | $170,000 | +9.7% | $178 / Sq Ft |
| 04/24/2013 04/24/13 | Pending | -- | -- | -- |
| 02/08/2013 02/08/13 | For Sale | $155,000 | -- | $162 / Sq Ft |
Tax History Compared to Growth
Tax History
| Year | Tax Paid | Tax Assessment Tax Assessment Total Assessment is a certain percentage of the fair market value that is determined by local assessors to be the total taxable value of land and additions on the property. | Land | Improvement |
|---|---|---|---|---|
| 2025 | $5,354 | $470,100 | $231,500 | $238,600 |
| 2024 | $4,955 | $432,400 | $211,600 | $220,800 |
| 2023 | $4,851 | $411,800 | $202,800 | $209,000 |
| 2022 | $3,931 | $379,400 | $185,200 | $194,200 |
| 2021 | $3,344 | $338,800 | $156,500 | $182,300 |
| 2020 | $3,573 | $335,800 | $156,500 | $179,300 |
| 2019 | $3,713 | $299,900 | $145,900 | $154,000 |
| 2018 | $3,617 | $262,500 | $127,000 | $135,500 |
| 2017 | $3,122 | $216,200 | $97,000 | $119,200 |
| 2016 | $2,793 | $193,300 | $96,300 | $97,000 |
| 2015 | -- | $175,500 | $83,800 | $91,700 |
Agents Affiliated with this Home
-

Seller's Agent in 2015
Sara Hrono
Century 21 North East
(617) 222-0931
177 Total Sales
-
R
Buyer's Agent in 2015
Rosemary Galindo
MP Realty Group
38 Total Sales
-
R
Seller's Agent in 2013
Rosa Valera
Valera Realty Services
Map
Source: MLS Property Information Network (MLS PIN)
MLS Number: 71803832
APN: EVER-000000-K000002-000006A
- 58 Cabot St
- 523 2nd St Unit 303
- 523 2nd St Unit 402
- 523 2nd St Unit 202
- 24 Clinton St
- 46 Revere St
- 30 Chelsea St Unit 706
- 24 Corey St Unit 305
- 306 Chelsea St
- 38 Pleasant St
- 20 Pleasant View Ave
- 562 Broadway
- 84 Linden St
- 9 Carter St
- 68 Linden St Unit 49
- 91 Francis St
- 210 Broadway Unit 406
- 38 Carter St Unit 303
- 35 Harvard St
- 156 Bow St
