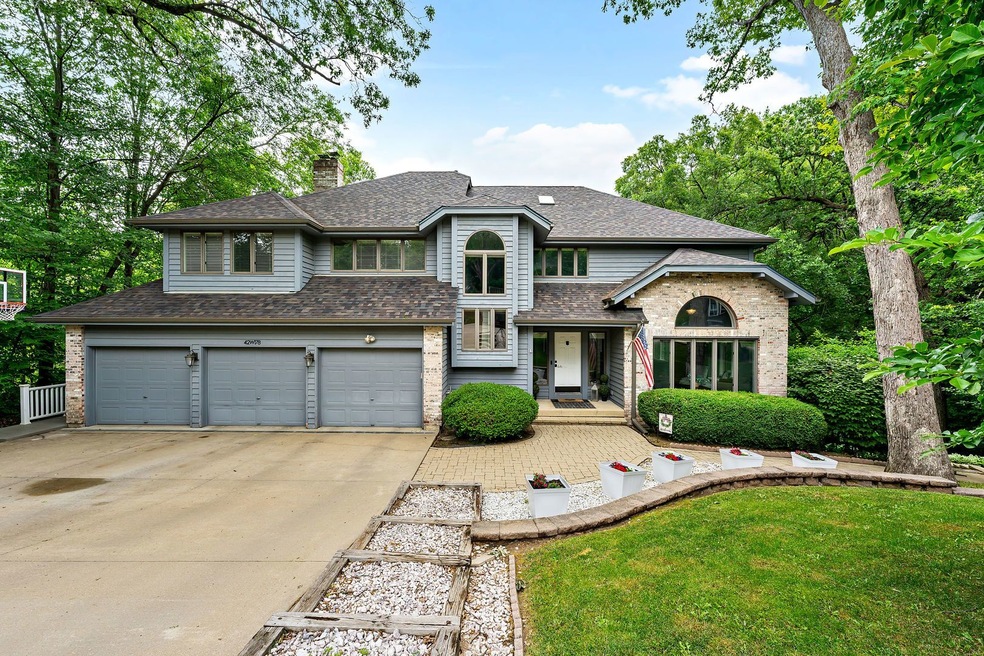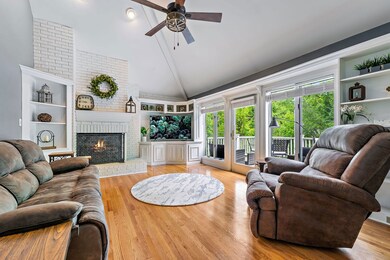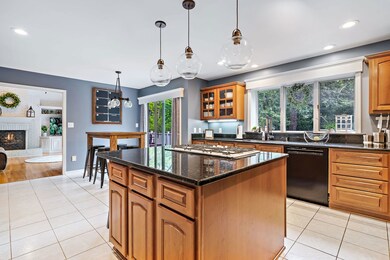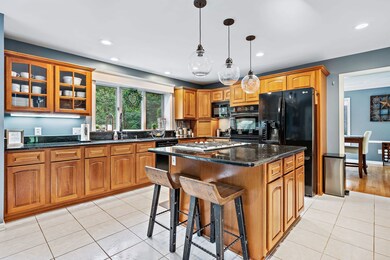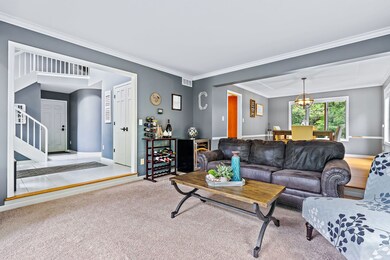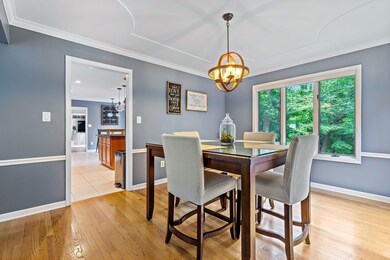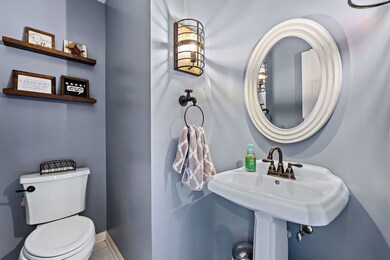
42W178 Retreat Ct Saint Charles, IL 60175
Campton Hills NeighborhoodHighlights
- Heated Floors
- Landscaped Professionally
- Clubhouse
- Lily Lake Grade School Rated A-
- Mature Trees
- Deck
About This Home
As of July 2023Immerse yourself in nature and tranquility within this home in the highly sought-after Windings neighborhood. Relax on the two-tier Trex deck, with a good book, and watch the deer prance by! This inviting home has an open and airy floor plan and an abundance of oversized windows which provide ample amounts of natural light and great views! The clean and bright kitchen has a large amount of cooking space and storage. The open floor plan makes this home an entertainer's dream! A beautiful floor-to-ceiling brick fireplace, built-ins, and a vaulted ceiling are featured in the large family room. The spacious master en-suite has a large soaker tub, glass shower, separate water closet, and heated floors. Enjoy the sizable private backyard with creek views, mature trees, and professional landscaping with spring and fall blooms. The fully finished, walk-out basement has a fireplace, full bathroom, and two bedrooms- one serving as an exercise room, and the other serving as a designated home office. This space is perfect for an in-law suite! This home is located on a beautiful lot that is steps from the neighborhood pool, clubhouse, and the Great Western Trail. The Windings neighborhood hosts annual events including the very popular Fourth of July parade! Recent updates include: New roof, skylight, and gutters (2020)- New Furnace (2022), Two New Water Heaters (2022)
Last Agent to Sell the Property
Coldwell Banker Realty License #475158346 Listed on: 06/15/2023

Home Details
Home Type
- Single Family
Est. Annual Taxes
- $12,926
Year Built
- Built in 1989
Lot Details
- 0.66 Acre Lot
- Lot Dimensions are 219x149x258x110
- Landscaped Professionally
- Paved or Partially Paved Lot
- Mature Trees
- Wooded Lot
HOA Fees
- $63 Monthly HOA Fees
Parking
- 3 Car Attached Garage
- Garage Door Opener
- Driveway
- Parking Included in Price
Home Design
- Asphalt Roof
- Concrete Perimeter Foundation
Interior Spaces
- 2,849 Sq Ft Home
- 2-Story Property
- Central Vacuum
- Vaulted Ceiling
- Ceiling Fan
- Skylights
- Wood Burning Fireplace
- Gas Log Fireplace
- Family Room with Fireplace
- 2 Fireplaces
- Living Room
- Formal Dining Room
- Home Office
- Recreation Room
- Intercom
Kitchen
- Breakfast Bar
- Double Oven
- Cooktop
- Microwave
- Dishwasher
- Disposal
Flooring
- Wood
- Carpet
- Heated Floors
- Ceramic Tile
Bedrooms and Bathrooms
- 5 Bedrooms
- 5 Potential Bedrooms
- Walk-In Closet
- Dual Sinks
- Soaking Tub
- Separate Shower
Laundry
- Laundry Room
- Laundry on main level
- Dryer
- Washer
Finished Basement
- Walk-Out Basement
- Basement Fills Entire Space Under The House
- Exterior Basement Entry
- Fireplace in Basement
- Finished Basement Bathroom
Outdoor Features
- Stream or River on Lot
- Deck
Location
- Property is near a park
Utilities
- Forced Air Heating and Cooling System
- Humidifier
- Heating System Uses Natural Gas
- 200+ Amp Service
- Community Well
- Water Softener is Owned
- Shared Septic
Listing and Financial Details
- Homeowner Tax Exemptions
Community Details
Overview
- Association fees include clubhouse, pool
- Manager Association, Phone Number (630) 417-2412
- The Windings Of Ferson Creek Subdivision
Amenities
- Clubhouse
Recreation
- Tennis Courts
- Community Pool
Ownership History
Purchase Details
Home Financials for this Owner
Home Financials are based on the most recent Mortgage that was taken out on this home.Purchase Details
Home Financials for this Owner
Home Financials are based on the most recent Mortgage that was taken out on this home.Purchase Details
Purchase Details
Home Financials for this Owner
Home Financials are based on the most recent Mortgage that was taken out on this home.Purchase Details
Home Financials for this Owner
Home Financials are based on the most recent Mortgage that was taken out on this home.Purchase Details
Home Financials for this Owner
Home Financials are based on the most recent Mortgage that was taken out on this home.Purchase Details
Home Financials for this Owner
Home Financials are based on the most recent Mortgage that was taken out on this home.Purchase Details
Home Financials for this Owner
Home Financials are based on the most recent Mortgage that was taken out on this home.Similar Homes in the area
Home Values in the Area
Average Home Value in this Area
Purchase History
| Date | Type | Sale Price | Title Company |
|---|---|---|---|
| Warranty Deed | $598,500 | Chicago Title | |
| Deed | $400,000 | Proper Title Llc | |
| Quit Claim Deed | -- | Chicago Title Ins Co | |
| Deed | $430,000 | -- | |
| Interfamily Deed Transfer | -- | -- | |
| Interfamily Deed Transfer | -- | First American Title Ins Co | |
| Interfamily Deed Transfer | -- | -- | |
| Interfamily Deed Transfer | -- | Greater Illinois Title Compa |
Mortgage History
| Date | Status | Loan Amount | Loan Type |
|---|---|---|---|
| Open | $398,500 | New Conventional | |
| Open | $2,350,000 | New Conventional | |
| Previous Owner | $388,000 | New Conventional | |
| Previous Owner | $380,000 | New Conventional | |
| Previous Owner | $378,900 | New Conventional | |
| Previous Owner | $380,000 | New Conventional | |
| Previous Owner | $380,000 | New Conventional | |
| Previous Owner | $277,541 | New Conventional | |
| Previous Owner | $323,800 | Unknown | |
| Previous Owner | $322,700 | Purchase Money Mortgage | |
| Previous Owner | $50,000 | Credit Line Revolving | |
| Previous Owner | $168,000 | No Value Available | |
| Previous Owner | $20,000 | No Value Available | |
| Closed | $64,300 | No Value Available |
Property History
| Date | Event | Price | Change | Sq Ft Price |
|---|---|---|---|---|
| 07/31/2023 07/31/23 | Sold | $598,500 | +14.0% | $210 / Sq Ft |
| 06/16/2023 06/16/23 | Pending | -- | -- | -- |
| 06/15/2023 06/15/23 | For Sale | $525,000 | +31.3% | $184 / Sq Ft |
| 06/18/2019 06/18/19 | Sold | $400,000 | 0.0% | $140 / Sq Ft |
| 04/30/2019 04/30/19 | Pending | -- | -- | -- |
| 04/08/2019 04/08/19 | For Sale | $400,000 | -- | $140 / Sq Ft |
Tax History Compared to Growth
Tax History
| Year | Tax Paid | Tax Assessment Tax Assessment Total Assessment is a certain percentage of the fair market value that is determined by local assessors to be the total taxable value of land and additions on the property. | Land | Improvement |
|---|---|---|---|---|
| 2024 | $13,827 | $185,339 | $27,260 | $158,079 |
| 2023 | $13,429 | $165,703 | $24,372 | $141,331 |
| 2022 | $12,926 | $143,102 | $22,207 | $120,895 |
| 2021 | $12,494 | $135,117 | $20,968 | $114,149 |
| 2020 | $12,466 | $133,172 | $20,666 | $112,506 |
| 2019 | $11,913 | $131,217 | $20,363 | $110,854 |
| 2018 | $11,811 | $131,217 | $20,363 | $110,854 |
| 2017 | $11,702 | $129,291 | $20,064 | $109,227 |
| 2016 | $12,891 | $126,026 | $19,557 | $106,469 |
| 2015 | -- | $122,546 | $19,017 | $103,529 |
| 2014 | -- | $124,425 | $19,309 | $105,116 |
| 2013 | -- | $126,513 | $19,633 | $106,880 |
Agents Affiliated with this Home
-
G
Seller's Agent in 2023
Grant Montgomery
Coldwell Banker Realty
(630) 377-1771
5 in this area
49 Total Sales
-

Buyer's Agent in 2023
Katie Fish
Keller Williams Inspire - Geneva
(847) 560-3474
23 in this area
342 Total Sales
-

Seller's Agent in 2019
Susan Macino
@ Properties
(630) 854-8828
8 in this area
149 Total Sales
-

Buyer's Agent in 2019
Jed Parish
@ Properties
(630) 688-6672
232 Total Sales
Map
Source: Midwest Real Estate Data (MRED)
MLS Number: 11808718
APN: 08-16-426-012
- 42W285 Retreat Ct Unit 2
- 5N538 Hidden Springs Dr
- 42W399 Hawthorne Ct
- 42W396 Hawthorne Ct
- 5N572 Hidden Springs Dr
- 42W412 Sylvan Ln
- 42W474 Red Bud Ct Unit 2
- 5N175 Oak Hill Dr Unit 5
- 5N647 Forest Glen Ln Unit 9
- 5N597 Hidden Springs Dr
- 41W877 Hunters Ridge Unit 1
- 41W951 Hunters Hill Dr
- 5N119 Mary Ct
- 42W697 Bridle Ct
- 5N961 Ravine Dr
- 4n709 W Woods Dr
- 41W788 Griffin Ln
- 6N472 Barberry Ln
- 42W201 Silver Glen Rd
- 24 Autumn Ct
