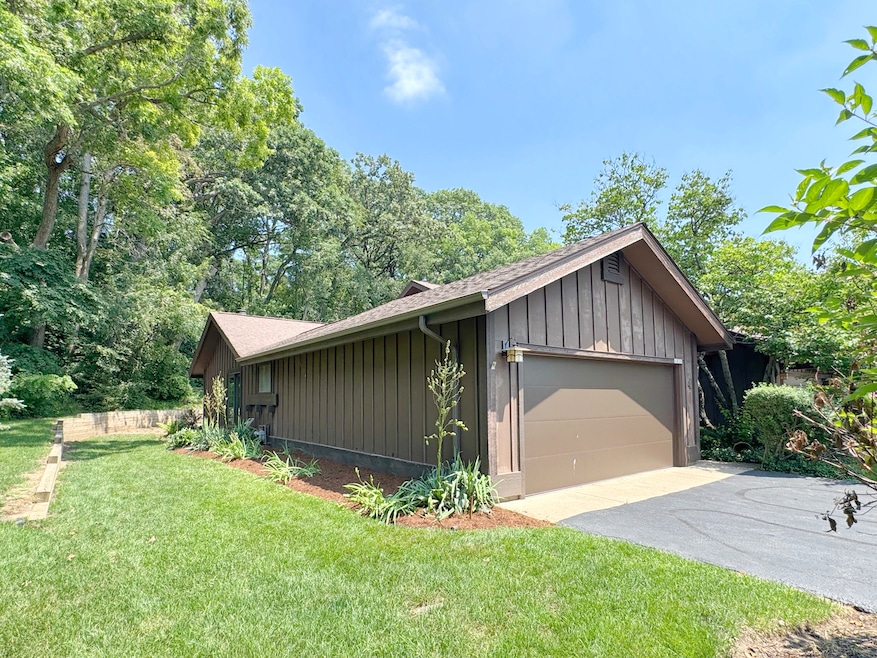
42W396 Hawthorne Ct Saint Charles, IL 60175
Campton Hills NeighborhoodEstimated payment $2,331/month
Highlights
- Deck
- End Unit
- Tennis Courts
- Lily Lake Grade School Rated A-
- Community Pool
- Party Room
About This Home
Tucked into a quiet cul-de-sac in the highly sought-after Windings of Ferson Creek, this rarely available 2-bedroom, 1.1-bath ranch townhome offers effortless main-floor living, scenic wooded views, and incredible community amenities. A charming private courtyard welcomes you in, complete with a front deck and gas grill - perfect for relaxing or entertaining. Step inside to an open-concept layout with a vaulted great room featuring a beamed ceiling, cozy gas fireplace, and casual dining space. Dual sliding glass doors lead to both back and side decks, offering multiple outdoor spaces to enjoy nature from every angle. The updated kitchen features white cabinetry, a breakfast bar, and its own sliding glass door to the courtyard deck. The spacious master suite offers a private bath and the sunny second bedroom is conveniently located next to the powder room. The finished basement includes a large rec room and game area with a decorative fireplace, laundry area, and additional unfinished space for storage or mechanicals. Two car attached garage, 301 schools. Enjoy the serene surroundings along with easy access to the newly renovated clubhouse, pool, tennis courts, park, trails, pond, sledding hill, camping area, and bike path. Just minutes to the Metra stations in Elburn and La Fox, Lily Lake Elementary, and area shopping. A rare opportunity in an incredible setting!
Townhouse Details
Home Type
- Townhome
Est. Annual Taxes
- $4,472
Year Built
- Built in 1975
HOA Fees
Parking
- 2 Car Garage
- Driveway
- Parking Included in Price
Home Design
- Asphalt Roof
- Concrete Perimeter Foundation
Interior Spaces
- 964 Sq Ft Home
- 1-Story Property
- Gas Log Fireplace
- Entrance Foyer
- Family Room with Fireplace
- Living Room
- Dining Room
- Basement Fills Entire Space Under The House
- Laundry Room
Bedrooms and Bathrooms
- 2 Bedrooms
- 2 Potential Bedrooms
- Bathroom on Main Level
Schools
- Lily Lake Grade Elementary School
- Central High School
Utilities
- Forced Air Heating and Cooling System
- Heating System Uses Natural Gas
Additional Features
- Deck
- End Unit
Listing and Financial Details
- Senior Tax Exemptions
- Homeowner Tax Exemptions
Community Details
Overview
- Association fees include clubhouse, pool, exterior maintenance, lawn care, snow removal
- 4 Units
- Keith/Tom Association, Phone Number (630) 584-0209
- The Windings Of Ferson Creek Subdivision
- Property managed by Prop Man Tech
Recreation
- Tennis Courts
- Community Pool
- Park
Pet Policy
- Pets up to 100 lbs
- Dogs and Cats Allowed
Additional Features
- Party Room
- Resident Manager or Management On Site
Map
Home Values in the Area
Average Home Value in this Area
Tax History
| Year | Tax Paid | Tax Assessment Tax Assessment Total Assessment is a certain percentage of the fair market value that is determined by local assessors to be the total taxable value of land and additions on the property. | Land | Improvement |
|---|---|---|---|---|
| 2024 | $4,472 | $70,233 | $15,489 | $54,744 |
| 2023 | $4,216 | $62,792 | $13,848 | $48,944 |
| 2022 | $4,357 | $57,214 | $12,618 | $44,596 |
| 2021 | $4,163 | $54,021 | $11,914 | $42,107 |
| 2020 | $3,267 | $53,244 | $11,743 | $41,501 |
| 2019 | $3,302 | $52,463 | $11,571 | $40,892 |
| 2018 | $3,274 | $47,463 | $11,571 | $35,892 |
| 2017 | $3,297 | $46,766 | $11,401 | $35,365 |
| 2016 | $3,579 | $45,585 | $11,113 | $34,472 |
| 2015 | -- | $44,326 | $10,806 | $33,520 |
| 2014 | -- | $45,006 | $10,972 | $34,034 |
| 2013 | -- | $45,761 | $11,156 | $34,605 |
Property History
| Date | Event | Price | Change | Sq Ft Price |
|---|---|---|---|---|
| 07/29/2025 07/29/25 | Pending | -- | -- | -- |
| 07/25/2025 07/25/25 | Price Changed | $279,900 | -6.7% | $290 / Sq Ft |
| 07/11/2025 07/11/25 | For Sale | $299,900 | -- | $311 / Sq Ft |
Purchase History
| Date | Type | Sale Price | Title Company |
|---|---|---|---|
| Interfamily Deed Transfer | -- | None Available | |
| Deed | $216,500 | Fox Title Company | |
| Interfamily Deed Transfer | -- | Fox Title Company | |
| Joint Tenancy Deed | $128,500 | -- |
Similar Homes in Saint Charles, IL
Source: Midwest Real Estate Data (MRED)
MLS Number: 12407547
APN: 08-16-401-014
- 42W399 Hawthorne Ct
- 42W474 Red Bud Ct Unit 2
- 42W412 Sylvan Ln
- 42W285 Retreat Ct Unit 2
- 5N683 Ravine Dr
- 5N538 Hidden Springs Dr
- 42W697 Bridle Ct
- 5N597 Hidden Springs Dr
- 5N175 Oak Hill Dr Unit 5
- 41W877 Hunters Ridge Unit 1
- 41W951 Hunters Hill Dr
- 5N961 Ravine Dr
- 4n709 W Woods Dr
- 41W788 Griffin Ln
- 24 Autumn Ct
- 42W201 Silver Glen Rd
- 5N628 Trail Ridge Dr
- 6N185 Autumn Ln
- LOT 1 E Sunset Views Dr
- 4N633 Fenimore Ln






