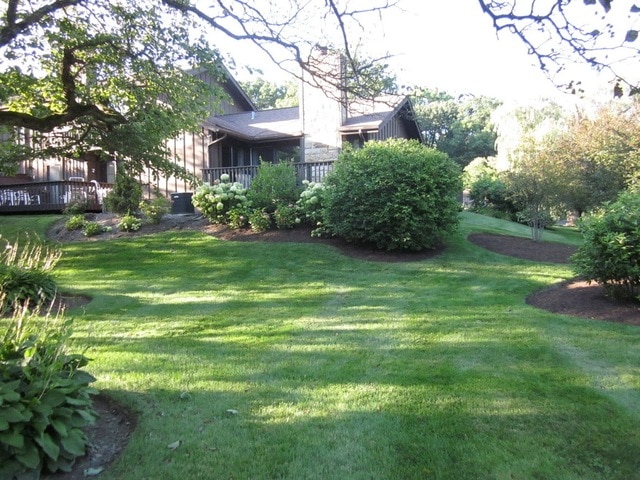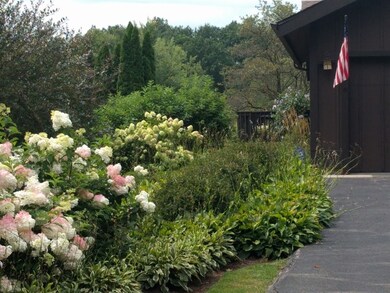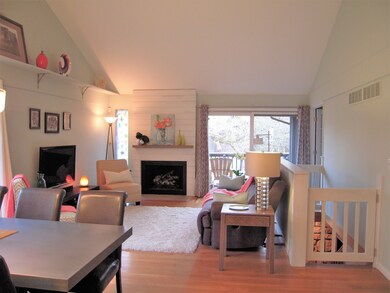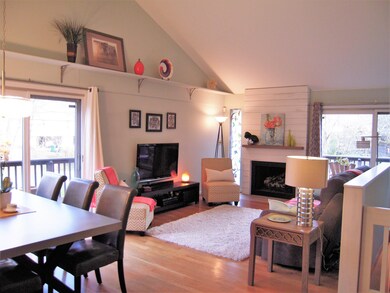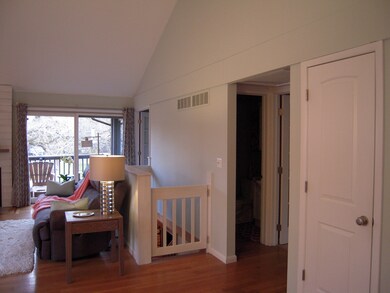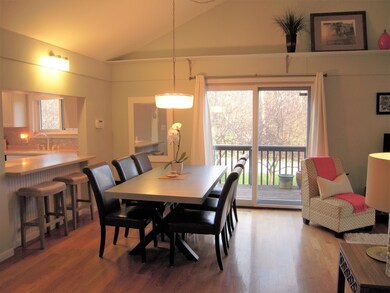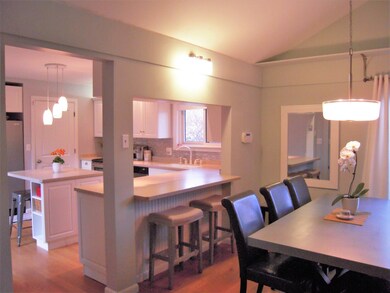
42W399 Hawthorne Ct Saint Charles, IL 60175
Campton Hills NeighborhoodHighlights
- Landscaped Professionally
- Deck
- Vaulted Ceiling
- Lily Lake Grade School Rated A-
- Wooded Lot
- Wood Flooring
About This Home
As of May 2018Tranquil Wooded Retreat, Rare Ranch Town Home in "The Windings of Ferson Creek"- one of St Charles most desirable neighborhoods. Wrap around deck & private terrace. Ready to move in & enjoy, Updated Gem with resort like living every day. In addition to $68,000 in renovations in 2006 to redesign the layout & create open concept living, there are new windows throughout w/updated decor & fireplace converted to gas w/high end ceramic logs. Family room & Flex space in finished basement. This home is high quality & move-in ready! The Windings is a genuine neighborhood, with its own 4th of July parade & picnic, Music under the Stars, Holiday activities, beautiful swimming pool, sled hill, tennis courts, fishing pond & acres of wooded trails all leading to the Great Western Trail. Highly ranked Burlington school district.
Last Agent to Sell the Property
Kettley & Co. Inc. - Sandwich License #475144289 Listed on: 05/04/2018
Townhouse Details
Home Type
- Townhome
Est. Annual Taxes
- $5,132
Year Built | Renovated
- 1975 | 2007
Lot Details
- End Unit
- Cul-De-Sac
- Landscaped Professionally
- Wooded Lot
HOA Fees
- $262 per month
Parking
- Attached Garage
- Garage Transmitter
- Garage Door Opener
- Driveway
- Parking Included in Price
- Garage Is Owned
Home Design
- Slab Foundation
- Asphalt Shingled Roof
- Cedar
Interior Spaces
- Vaulted Ceiling
- Gas Log Fireplace
- Den
- Storage Room
- Wood Flooring
Kitchen
- Breakfast Bar
- Walk-In Pantry
- Oven or Range
- Microwave
- Dishwasher
- Kitchen Island
Bedrooms and Bathrooms
- Main Floor Bedroom
- Primary Bathroom is a Full Bathroom
- Bathroom on Main Level
Laundry
- Dryer
- Washer
Finished Basement
- Basement Fills Entire Space Under The House
- Crawl Space
Home Security
Outdoor Features
- Deck
- Terrace
Utilities
- Forced Air Heating and Cooling System
- Heating System Uses Gas
Listing and Financial Details
- Homeowner Tax Exemptions
Community Details
Pet Policy
- Pets Allowed
Additional Features
- Common Area
- Storm Screens
Ownership History
Purchase Details
Purchase Details
Home Financials for this Owner
Home Financials are based on the most recent Mortgage that was taken out on this home.Purchase Details
Home Financials for this Owner
Home Financials are based on the most recent Mortgage that was taken out on this home.Purchase Details
Home Financials for this Owner
Home Financials are based on the most recent Mortgage that was taken out on this home.Purchase Details
Similar Home in Saint Charles, IL
Home Values in the Area
Average Home Value in this Area
Purchase History
| Date | Type | Sale Price | Title Company |
|---|---|---|---|
| Interfamily Deed Transfer | -- | None Available | |
| Warranty Deed | $228,000 | Chicago Title Ins Co | |
| Warranty Deed | $200,000 | Chicago Title Insurance Co | |
| Warranty Deed | $199,000 | Chicago Title Insurance Comp | |
| Interfamily Deed Transfer | -- | -- |
Mortgage History
| Date | Status | Loan Amount | Loan Type |
|---|---|---|---|
| Open | $180,000 | Purchase Money Mortgage | |
| Previous Owner | $32,000 | Credit Line Revolving | |
| Previous Owner | $152,000 | New Conventional | |
| Previous Owner | $160,000 | Purchase Money Mortgage | |
| Previous Owner | $159,040 | Credit Line Revolving | |
| Previous Owner | $108,000 | Unknown |
Property History
| Date | Event | Price | Change | Sq Ft Price |
|---|---|---|---|---|
| 07/27/2025 07/27/25 | Pending | -- | -- | -- |
| 07/25/2025 07/25/25 | For Sale | $324,900 | +42.5% | $204 / Sq Ft |
| 05/31/2018 05/31/18 | Sold | $228,000 | +1.4% | $141 / Sq Ft |
| 05/05/2018 05/05/18 | Pending | -- | -- | -- |
| 05/04/2018 05/04/18 | For Sale | $224,900 | -- | $139 / Sq Ft |
Tax History Compared to Growth
Tax History
| Year | Tax Paid | Tax Assessment Tax Assessment Total Assessment is a certain percentage of the fair market value that is determined by local assessors to be the total taxable value of land and additions on the property. | Land | Improvement |
|---|---|---|---|---|
| 2024 | $5,132 | $70,233 | $15,489 | $54,744 |
| 2023 | $4,937 | $62,792 | $13,848 | $48,944 |
| 2022 | $4,828 | $57,214 | $12,618 | $44,596 |
| 2021 | $4,647 | $54,021 | $11,914 | $42,107 |
| 2020 | $4,631 | $53,244 | $11,743 | $41,501 |
| 2019 | $4,604 | $52,463 | $11,571 | $40,892 |
| 2018 | $4,074 | $47,463 | $11,571 | $35,892 |
| 2017 | $4,033 | $46,766 | $11,401 | $35,365 |
| 2016 | $4,251 | $45,585 | $11,113 | $34,472 |
| 2015 | -- | $44,326 | $10,806 | $33,520 |
| 2014 | -- | $45,006 | $10,972 | $34,034 |
| 2013 | -- | $45,761 | $11,156 | $34,605 |
Agents Affiliated with this Home
-
Mary Kay Coleman

Seller's Agent in 2025
Mary Kay Coleman
RE/MAX
(630) 253-4303
3 in this area
66 Total Sales
-
Diane Brinegar

Seller's Agent in 2018
Diane Brinegar
Kettley & Co. Inc. - Sandwich
(630) 561-3542
18 Total Sales
Map
Source: Midwest Real Estate Data (MRED)
MLS Number: MRD09938772
APN: 08-16-401-021
- 42W396 Hawthorne Ct
- 42W474 Red Bud Ct Unit 2
- 5N683 Ravine Dr
- 42W697 Bridle Ct
- 5N634 Lostview Ln
- 5N175 Oak Hill Dr Unit 5
- 41W951 Hunters Hill Dr
- 41W788 Griffin Ln
- 6N353 Autumn Ct
- 24 Autumn Ct
- 42W201 Silver Glen Rd
- 4N315 Whirlaway Dr
- 5N628 Trail Ridge Dr
- 6N185 Autumn Ln
- LOT 1 E Sunset Views Dr
- 4N633 Fenimore Ln
- 6N353 Autumn Ln
- 6N162 Far View Ct
- 41W540 Burlington Rd
- 42W316 Silver Glen Rd
