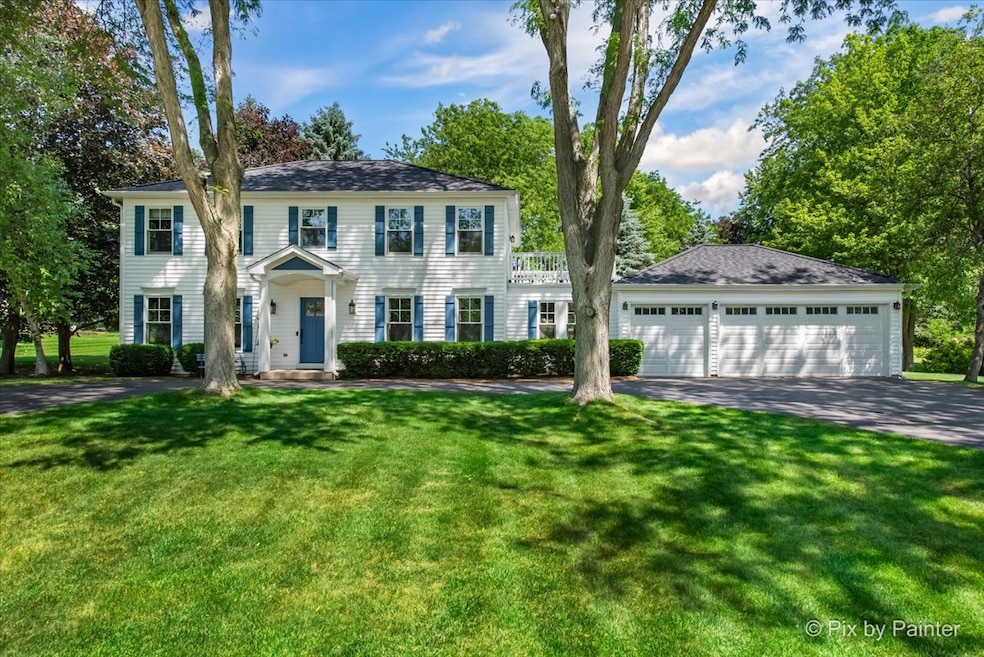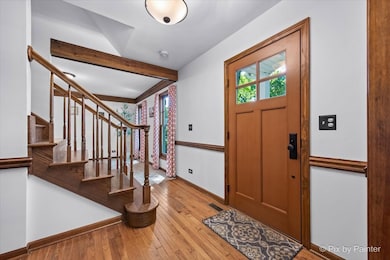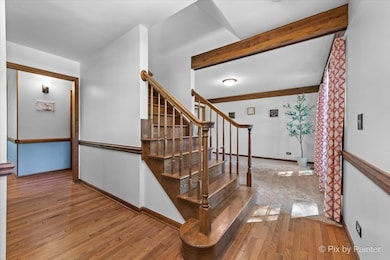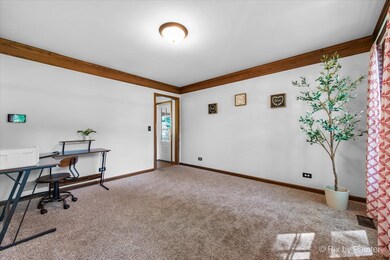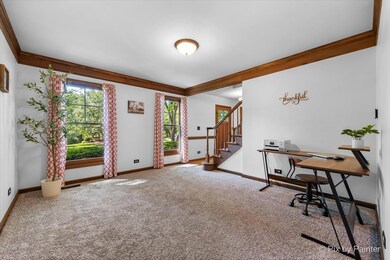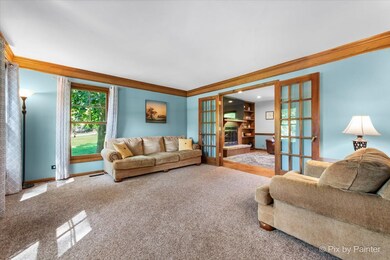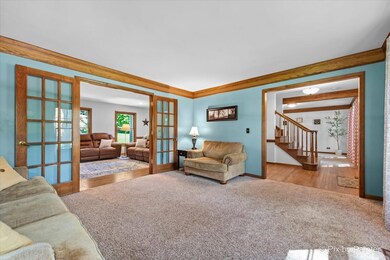
42W412 Sylvan Ln Saint Charles, IL 60175
Campton Hills NeighborhoodEstimated payment $3,738/month
Highlights
- Colonial Architecture
- Landscaped Professionally
- Clubhouse
- Lily Lake Grade School Rated A-
- Community Lake
- Deck
About This Home
Incredibly charming curb appeal in a peaceful cul-de-sac! This timeless 4 bedroom, 2.5 bath Colonial has been beautifully maintained and thoughtfully updated. Step into a warm and welcoming foyer with hardwood floors that continue into the family room, kitchen, and upstairs hallway. The large living and dining rooms feature carpet, and French doors lead from the living room into a cozy family room complete with custom built-in bookshelves and a wood-burning fireplace. The kitchen offers a lovely breakfast area with serene views of the half-acre yard. An enclosed three-season breezeway connects the kitchen to the 3-car garage (7.5' door) and opens to a deck-perfect for relaxing or entertaining. Upstairs, the primary suite features a walk-in closet and a newly updated private bath with a separate tiled shower and dual sinks. The second floor also includes a newly updated full bath and a private sundeck above the breezeway. Other highlights include a circular driveway, full, unfinished basement with unlimited potential and an open yard. Relax knowing that major mechanicals have had quality updates including: (2025) 75 gallon water heater (2024) Upstairs bathrooms remodeled (2023) Lennox high efficiency furnace and A/C, (2023) Stainless steel gutter guards (2022) Certainteed Landmark Pro Roof, (2019) Certainteed Premium Vinyl Siding, Soffit & Fascia, (2019) New gutters and downspouts, (2018/2019) Marvin Alum Clad Windows & Patio Doors, (2018) Clopay insulated garage doors and liftmaster motors, (2016) Johnson water conditioning and softener. Located in the highly desirable Windings of Ferson Creek community with access to a clubhouse, pool, tennis courts, parks, bike trails, and fishing-this home offers comfort, charm, and convenience all in one!
Home Details
Home Type
- Single Family
Year Built
- Built in 1987
Lot Details
- 0.5 Acre Lot
- Lot Dimensions are 150 x 185 x 191 x 144
- Landscaped Professionally
- Paved or Partially Paved Lot
- Wooded Lot
HOA Fees
- $67 Monthly HOA Fees
Parking
- 3 Car Garage
- Driveway
Home Design
- Colonial Architecture
- Asphalt Roof
- Radon Mitigation System
- Concrete Perimeter Foundation
Interior Spaces
- 2,339 Sq Ft Home
- 2-Story Property
- Wood Burning Fireplace
- Fireplace With Gas Starter
- Family Room with Fireplace
- Living Room
- Breakfast Room
- Formal Dining Room
- Sun or Florida Room
- Unfinished Attic
Kitchen
- Microwave
- Dishwasher
Flooring
- Wood
- Carpet
Bedrooms and Bathrooms
- 4 Bedrooms
- 4 Potential Bedrooms
- Dual Sinks
- Separate Shower
Laundry
- Laundry Room
- Dryer
- Washer
Basement
- Basement Fills Entire Space Under The House
- Sump Pump
Home Security
- Home Security System
- Carbon Monoxide Detectors
Outdoor Features
- Balcony
- Deck
- Fire Pit
Location
- Property is near a park
Schools
- Lily Lake Grade Elementary School
- Central Middle School
- Central High School
Utilities
- Forced Air Heating and Cooling System
- Heating System Uses Natural Gas
- Water Softener is Owned
- Cable TV Available
Listing and Financial Details
- Other Tax Exemptions
Community Details
Overview
- Association fees include insurance, clubhouse, pool
- The Windings Of Ferson Creek Subdivision, Custom Floorplan
- Property managed by Self-Managed
- Community Lake
Amenities
- Clubhouse
Recreation
- Tennis Courts
- Community Pool
Map
Home Values in the Area
Average Home Value in this Area
Tax History
| Year | Tax Paid | Tax Assessment Tax Assessment Total Assessment is a certain percentage of the fair market value that is determined by local assessors to be the total taxable value of land and additions on the property. | Land | Improvement |
|---|---|---|---|---|
| 2024 | -- | $127,474 | $21,580 | $105,894 |
| 2023 | $9,548 | $113,969 | $19,294 | $94,675 |
| 2022 | $9,225 | $103,844 | $17,580 | $86,264 |
| 2021 | $8,907 | $98,049 | $16,599 | $81,450 |
| 2020 | $8,885 | $96,638 | $16,360 | $80,278 |
| 2019 | $8,841 | $95,219 | $16,120 | $79,099 |
| 2018 | $8,765 | $95,219 | $16,120 | $79,099 |
| 2017 | $8,688 | $93,821 | $15,883 | $77,938 |
| 2016 | $9,178 | $91,452 | $15,482 | $75,970 |
| 2015 | -- | $88,926 | $15,054 | $73,872 |
| 2014 | -- | $83,881 | $15,285 | $68,596 |
| 2013 | -- | $85,288 | $15,541 | $69,747 |
Property History
| Date | Event | Price | Change | Sq Ft Price |
|---|---|---|---|---|
| 06/29/2025 06/29/25 | Pending | -- | -- | -- |
| 06/25/2025 06/25/25 | For Sale | $525,000 | +83.6% | $224 / Sq Ft |
| 06/03/2016 06/03/16 | Sold | $286,000 | -4.0% | $114 / Sq Ft |
| 04/18/2016 04/18/16 | Pending | -- | -- | -- |
| 03/16/2016 03/16/16 | Price Changed | $297,900 | -0.7% | $119 / Sq Ft |
| 03/09/2016 03/09/16 | Price Changed | $299,999 | -1.6% | $120 / Sq Ft |
| 03/03/2016 03/03/16 | Price Changed | $304,900 | -1.6% | $122 / Sq Ft |
| 02/18/2016 02/18/16 | For Sale | $309,900 | +9.5% | $124 / Sq Ft |
| 01/30/2015 01/30/15 | Sold | $283,000 | -2.2% | $113 / Sq Ft |
| 12/20/2014 12/20/14 | Pending | -- | -- | -- |
| 10/17/2014 10/17/14 | Price Changed | $289,400 | -0.2% | $116 / Sq Ft |
| 10/10/2014 10/10/14 | For Sale | $289,900 | 0.0% | $116 / Sq Ft |
| 09/18/2014 09/18/14 | Pending | -- | -- | -- |
| 08/31/2014 08/31/14 | Price Changed | $289,900 | -3.3% | $116 / Sq Ft |
| 05/16/2014 05/16/14 | For Sale | $299,800 | -- | $120 / Sq Ft |
Purchase History
| Date | Type | Sale Price | Title Company |
|---|---|---|---|
| Warranty Deed | $286,000 | None Available | |
| Warranty Deed | $286,000 | None Available | |
| Warranty Deed | $283,000 | None Available |
Mortgage History
| Date | Status | Loan Amount | Loan Type |
|---|---|---|---|
| Previous Owner | $268,850 | New Conventional |
Similar Homes in the area
Source: Midwest Real Estate Data (MRED)
MLS Number: 12391423
APN: 08-16-252-014
- 42W396 Hawthorne Ct
- 42W474 Red Bud Ct Unit 2
- 42W399 Hawthorne Ct
- 5N683 Ravine Dr
- 42W285 Retreat Ct Unit 2
- 5N538 Hidden Springs Dr
- 42W697 Bridle Ct
- 5N597 Hidden Springs Dr
- 5N175 Oak Hill Dr Unit 5
- 41W877 Hunters Ridge Unit 1
- 5N961 Ravine Dr
- 41W951 Hunters Hill Dr
- 4n709 W Woods Dr
- 41W788 Griffin Ln
- 42W201 Silver Glen Rd
- 24 Autumn Ct
- 6N185 Autumn Ln
- 5N628 Trail Ridge Dr
- LOT 1 E Sunset Views Dr
- 4N633 Fenimore Ln
