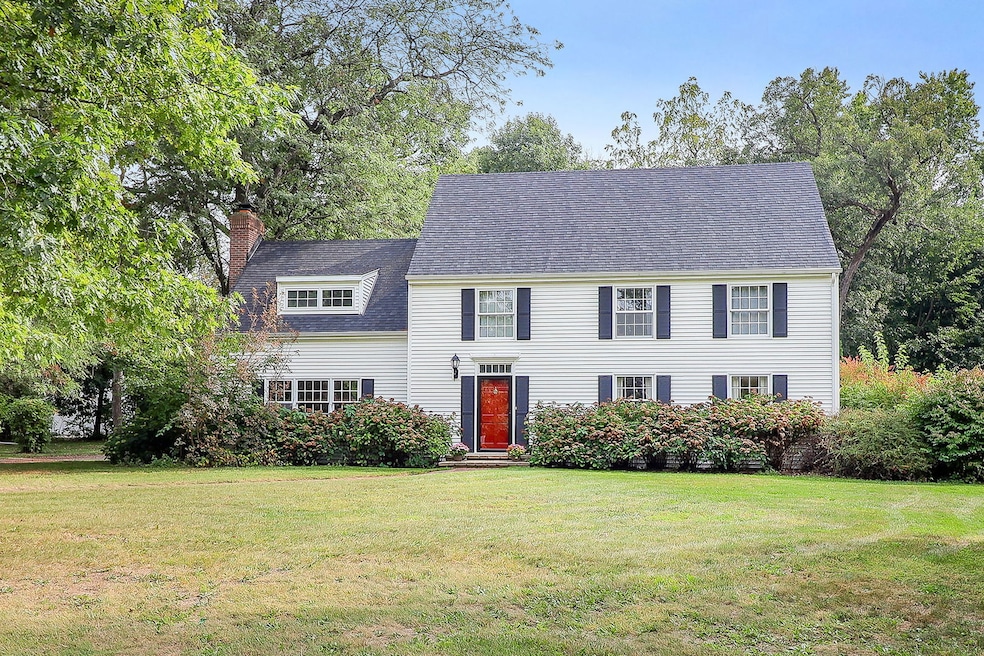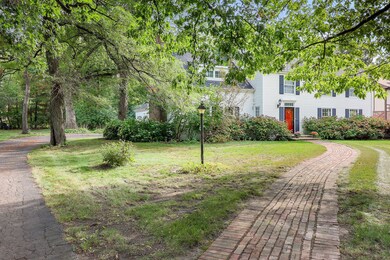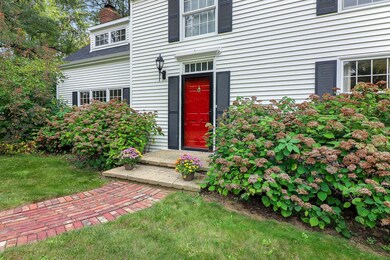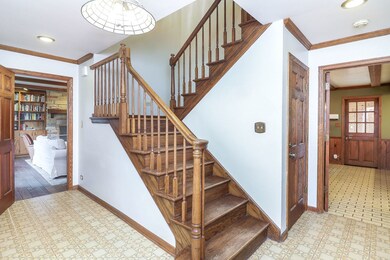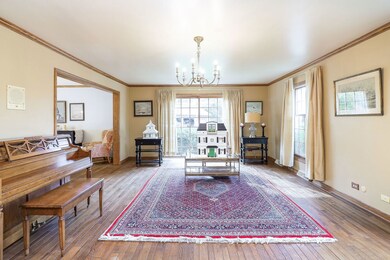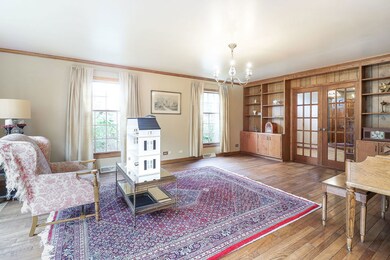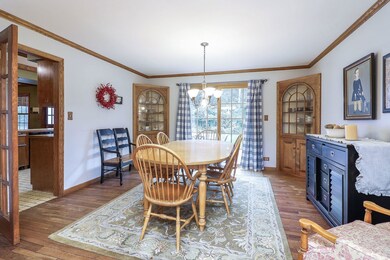42W641 Jens Jensen Ln Unit 2 Saint Charles, IL 60175
Estimated payment $3,474/month
Highlights
- Colonial Architecture
- Community Lake
- Property is near a park
- Lily Lake Grade School Rated A-
- Clubhouse
- Wooded Lot
About This Home
Welcome to your next opportunity! This 3,000+ square foot home is brimming with potential and just waiting for your personal touch. Featuring 5 bedrooms all on the second floor, 3 1/2 baths, and an attached 2-car side-load garage, it is located in the highly sought after Windings of Ferson Creek community. The living and dining rooms showcase beautiful hardwood flooring, crown molding, and built-in shelving. A large eat-in kitchen opens to the sunroom, filled with natural light and sliding glass doors to the brick paver patio. The family room highlights a stunning stone fireplace, beamed ceiling, wet bar, and built-in shelving. This area, along with a first floor bedroom (currently used as an office) and full bath offer the ideal in-law arrangement or guest suite. Upstairs, the spacious primary suite boasts two walk-in closets and a private bath with a whirlpool tub. All bedrooms include hardwood flooring, and easy access to the convenient second floor laundry with extra cabinetry ensuring easy organization. The home also includes a full unfinished basement, providing endless possibilities. Recent updates include a new roof and siding (2021). Residents enjoy resort-style amenities including a clubhouse, outdoor pool, playground, fishing pond, tennis courts, walking trails, sledding hill, and easy access to the Great Western Bike Trail. Incredible opportunity to create your dream home in one of the area's most desirable neighborhoods! This home is being sold as-is, and needs upgrades/repairs.
Listing Agent
Berkshire Hathaway HomeServices Chicago License #475131785 Listed on: 09/26/2025

Home Details
Home Type
- Single Family
Est. Annual Taxes
- $11,185
Year Built
- Built in 1980
Lot Details
- 0.51 Acre Lot
- Lot Dimensions are 150x180x190x87
- Paved or Partially Paved Lot
- Wooded Lot
HOA Fees
- $67 Monthly HOA Fees
Parking
- 2 Car Garage
- Driveway
- Parking Included in Price
Home Design
- Colonial Architecture
- Asphalt Roof
- Concrete Perimeter Foundation
Interior Spaces
- 3,089 Sq Ft Home
- 2-Story Property
- Central Vacuum
- Crown Molding
- Ceiling Fan
- Gas Log Fireplace
- Family Room with Fireplace
- Living Room
- Dining Room
- Home Office
- Heated Sun or Florida Room
- Full Attic
Kitchen
- Breakfast Bar
- Double Oven
- Microwave
- Dishwasher
Flooring
- Wood
- Ceramic Tile
Bedrooms and Bathrooms
- 5 Bedrooms
- 5 Potential Bedrooms
- Main Floor Bedroom
- Bathroom on Main Level
- Whirlpool Bathtub
Laundry
- Laundry Room
- Dryer
- Washer
Basement
- Basement Fills Entire Space Under The House
- Sump Pump
Schools
- Lily Lake Grade Elementary School
- Prairie Knolls Middle School
- Central High School
Utilities
- Forced Air Zoned Cooling and Heating System
- Heating System Uses Natural Gas
- Shared Well
- Water Softener is Owned
- Cable TV Available
Additional Features
- Patio
- Property is near a park
Listing and Financial Details
- Homeowner Tax Exemptions
Community Details
Overview
- Association fees include insurance, clubhouse, pool
- Association Phone (630) 555-5555
- The Windings Of Ferson Creek Subdivision, 2 Story Floorplan
- Property managed by The Windings of Ferson Creek
- Community Lake
Amenities
- Clubhouse
Recreation
- Tennis Courts
- Community Pool
Map
Home Values in the Area
Average Home Value in this Area
Tax History
| Year | Tax Paid | Tax Assessment Tax Assessment Total Assessment is a certain percentage of the fair market value that is determined by local assessors to be the total taxable value of land and additions on the property. | Land | Improvement |
|---|---|---|---|---|
| 2024 | $11,182 | $143,600 | $22,717 | $120,883 |
| 2023 | $10,846 | $128,386 | $20,310 | $108,076 |
| 2022 | $9,629 | $108,134 | $18,506 | $89,628 |
| 2021 | $9,299 | $102,100 | $17,473 | $84,627 |
| 2020 | $9,276 | $100,631 | $17,222 | $83,409 |
| 2019 | $9,231 | $99,153 | $16,969 | $82,184 |
| 2018 | $9,152 | $99,153 | $16,969 | $82,184 |
| 2017 | $9,071 | $97,697 | $16,720 | $80,977 |
| 2016 | $9,583 | $95,231 | $16,298 | $78,933 |
| 2015 | -- | $92,601 | $15,848 | $76,753 |
| 2014 | -- | $97,029 | $16,091 | $80,938 |
| 2013 | -- | $98,657 | $16,361 | $82,296 |
Property History
| Date | Event | Price | List to Sale | Price per Sq Ft | Prior Sale |
|---|---|---|---|---|---|
| 10/27/2025 10/27/25 | Pending | -- | -- | -- | |
| 10/22/2025 10/22/25 | Price Changed | $470,000 | -1.1% | $152 / Sq Ft | |
| 09/26/2025 09/26/25 | For Sale | $475,000 | +68.4% | $154 / Sq Ft | |
| 04/17/2014 04/17/14 | Sold | $282,000 | -6.0% | $92 / Sq Ft | View Prior Sale |
| 02/26/2014 02/26/14 | Pending | -- | -- | -- | |
| 12/24/2013 12/24/13 | For Sale | $299,900 | -- | $98 / Sq Ft |
Purchase History
| Date | Type | Sale Price | Title Company |
|---|---|---|---|
| Warranty Deed | $282,000 | Chicago Title Insurance Co | |
| Warranty Deed | $245,000 | Chicago Title Insurance Co |
Mortgage History
| Date | Status | Loan Amount | Loan Type |
|---|---|---|---|
| Open | $267,900 | New Conventional | |
| Previous Owner | $196,000 | New Conventional |
Source: Midwest Real Estate Data (MRED)
MLS Number: 12479685
APN: 08-16-176-005
- 42W534 Empire Rd
- 42W668 Steeplechase
- 42W697 Bridle Ct
- 5N461 Hidden Springs Dr
- 4N850 E Mary Dr
- 24 Autumn Ct
- LOT 1 E Sunset Views Dr
- 4N645 Mohican Ln
- 43W140 Campton Hills Rd Unit 2
- 40W778 Ellis Johnson Ln
- 40W758 Ellis Johnson Ln
- 40W440 Winchester Way
- 4N884 Old Lafox Rd
- 4N466 Mark Twain St
- 5N533 Prairie Springs Dr
- 39W955 Deer Run Dr
- 40W134 James Michener Dr Unit 1
- 7N075 Hastings Dr
- 7N107 Hastings Dr
- 41W803 Town Hall Rd
