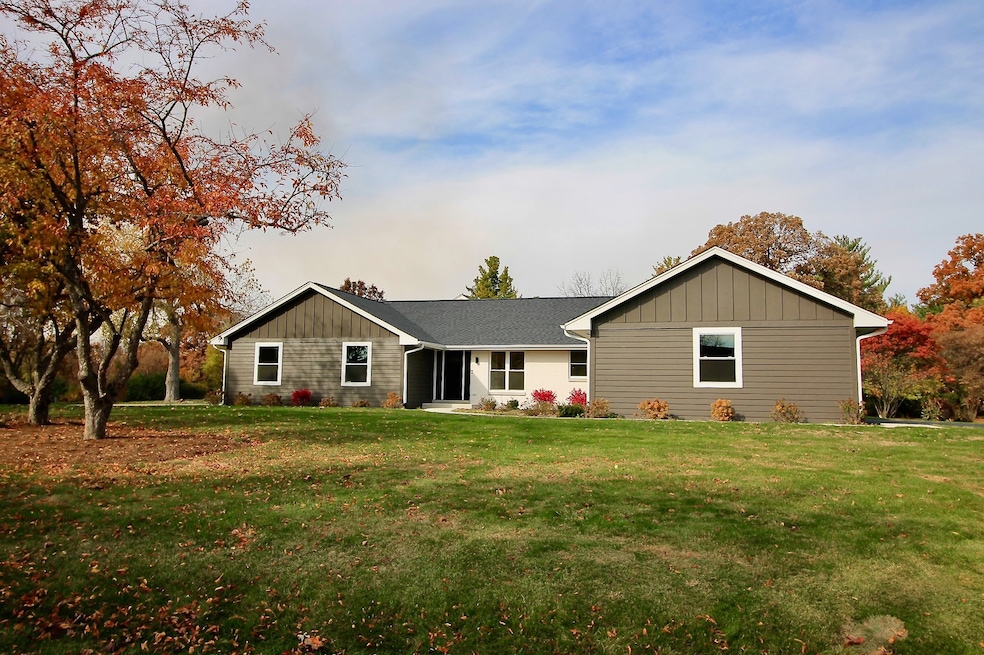42W668 Steeplechase Saint Charles, IL 60175
Estimated payment $4,431/month
Highlights
- Open Floorplan
- Clubhouse
- Ranch Style House
- Lily Lake Grade School Rated A-
- Property is near a park
- Corner Lot
About This Home
Completely remodeled/rebuilt ranch with a new open floor plan. Stripped down to the studs! New roof, Hardie siding, energy efficient windows, wood laminate flooring, solid core 3 panel doors, wide trim, 2 full bathrooms and powder room, luxurious master on-suite, kitchen cabinets with solid surface tops, new SS appliances, center island with seating and drawer microwave, walk-in pantry, lots of lighting, including undercounter lights, can lights, pendant lights over island, all new electrical including breaker panel, all new plumbing with fixtures, all new updated insulation in walls and attic. New asphalt driveway, landscaping, concrete walkway and patio, new garage door and opener. Ideal-sized bedrooms, carpeted with ceiling fans and lights. Office off the front door with double privacy doors looking into the courtyard. The basement has been fully painted with lots of storage and is ready to finish. New water softener, furnace cleaned and checked. Lots of thought was addressed to this home for today's needs and wants.
Home Details
Home Type
- Single Family
Est. Annual Taxes
- $8,587
Year Built
- Built in 1977 | Remodeled in 2025
Lot Details
- 0.47 Acre Lot
- Lot Dimensions are 156x109x168x75x53
- Corner Lot
- Paved or Partially Paved Lot
HOA Fees
- $63 Monthly HOA Fees
Parking
- 2 Car Garage
- Driveway
- Parking Included in Price
Home Design
- Ranch Style House
- Brick Exterior Construction
- Concrete Perimeter Foundation
Interior Spaces
- 2,100 Sq Ft Home
- Open Floorplan
- Built-In Features
- Ceiling Fan
- Pendant Lighting
- Wood Burning Fireplace
- Free Standing Fireplace
- Fireplace With Gas Starter
- Fireplace Features Masonry
- Double Pane Windows
- ENERGY STAR Qualified Windows
- Insulated Windows
- Pocket Doors
- French Doors
- Sliding Doors
- ENERGY STAR Qualified Doors
- Entrance Foyer
- Family Room with Fireplace
- Living Room
- Dining Room
- Home Office
- Unfinished Attic
- Carbon Monoxide Detectors
Flooring
- Carpet
- Laminate
Bedrooms and Bathrooms
- 3 Bedrooms
- 3 Potential Bedrooms
- Walk-In Closet
- Bathroom on Main Level
- Dual Sinks
- Soaking Tub
- Separate Shower
Laundry
- Laundry Room
- Gas Dryer Hookup
Basement
- Basement Fills Entire Space Under The House
- Sump Pump
Accessible Home Design
- Doors with lever handles
- Doors are 36 inches wide or more
Utilities
- Forced Air Heating and Cooling System
- Heating System Uses Natural Gas
- 200+ Amp Service
- Shared Well
- Gas Water Heater
- Water Softener is Owned
Additional Features
- Patio
- Property is near a park
Community Details
Overview
- Association fees include clubhouse, pool
- President@Thewindings.Org Association
Amenities
- Clubhouse
Recreation
- Tennis Courts
- Community Pool
Map
Home Values in the Area
Average Home Value in this Area
Tax History
| Year | Tax Paid | Tax Assessment Tax Assessment Total Assessment is a certain percentage of the fair market value that is determined by local assessors to be the total taxable value of land and additions on the property. | Land | Improvement |
|---|---|---|---|---|
| 2024 | $8,587 | $112,125 | $21,580 | $90,545 |
| 2023 | $8,311 | $100,246 | $19,294 | $80,952 |
| 2022 | $7,647 | $87,116 | $17,580 | $69,536 |
| 2021 | $7,379 | $82,255 | $16,599 | $65,656 |
| 2020 | $7,359 | $81,071 | $16,360 | $64,711 |
| 2019 | $7,321 | $79,881 | $16,120 | $63,761 |
| 2018 | $7,259 | $79,881 | $16,120 | $63,761 |
| 2017 | $7,193 | $78,708 | $15,883 | $62,825 |
| 2016 | $7,595 | $76,721 | $15,482 | $61,239 |
| 2015 | -- | $74,602 | $15,054 | $59,548 |
| 2014 | -- | $75,746 | $15,285 | $60,461 |
| 2013 | -- | $77,016 | $15,541 | $61,475 |
Property History
| Date | Event | Price | List to Sale | Price per Sq Ft | Prior Sale |
|---|---|---|---|---|---|
| 11/12/2025 11/12/25 | For Sale | $695,000 | +100.3% | $331 / Sq Ft | |
| 10/07/2024 10/07/24 | Sold | $347,000 | -7.5% | $165 / Sq Ft | View Prior Sale |
| 09/12/2024 09/12/24 | Pending | -- | -- | -- | |
| 09/03/2024 09/03/24 | For Sale | $375,000 | -- | $178 / Sq Ft |
Purchase History
| Date | Type | Sale Price | Title Company |
|---|---|---|---|
| Warranty Deed | $343,000 | Saturn Title | |
| Deed | $256,500 | Chicago Title Insurance Co |
Source: Midwest Real Estate Data (MRED)
MLS Number: 12516580
APN: 08-16-178-024
- 42W439 Sylvan Ln
- 5N461 Hidden Springs Dr
- 4N850 E Mary Dr
- 24 Autumn Ct
- LOT 1 E Sunset Views Dr
- 4N645 Mohican Ln
- 43W140 Campton Hills Rd Unit 2
- 40W758 Ellis Johnson Ln
- 4N884 Old Lafox Rd
- 4N466 Mark Twain St
- 5N587 Prairie Springs Dr
- 5N533 Prairie Springs Dr
- 41W329 Prairie View Ln
- Lot 15 Campton Meadow Dr
- 39W955 Deer Run Dr
- 42W690 Illinois 64
- 3N943 Ralph Waldo Emerson Ln
- 3N369 Lafox Rd
- 608 Hoyt Dr
- 1853 Chandolin Ln
- 3N943 Walt Whitman Rd
- 854 N First St
- 748 Station Blvd
- 754 Simpson Ave
- 792 Simpson Ave
- 796 Simpson Ave
- 804 Simpson Ave
- 810 Simpson Ave
- 910 Station Blvd
- 3074 Renard Ln Unit 2
- 0N326 Baker Dr
- 145 Walnut Dr
- 39W250 Herrington Blvd
- 39W305 Herrington Blvd
- 2600 Prairie Winds Dr
- 39w201 Herrington Blvd
- 0N295 Dooley Dr
- 201 N 15th St
- 350 Gyorr Ave
- 2611 Hopps Rd







