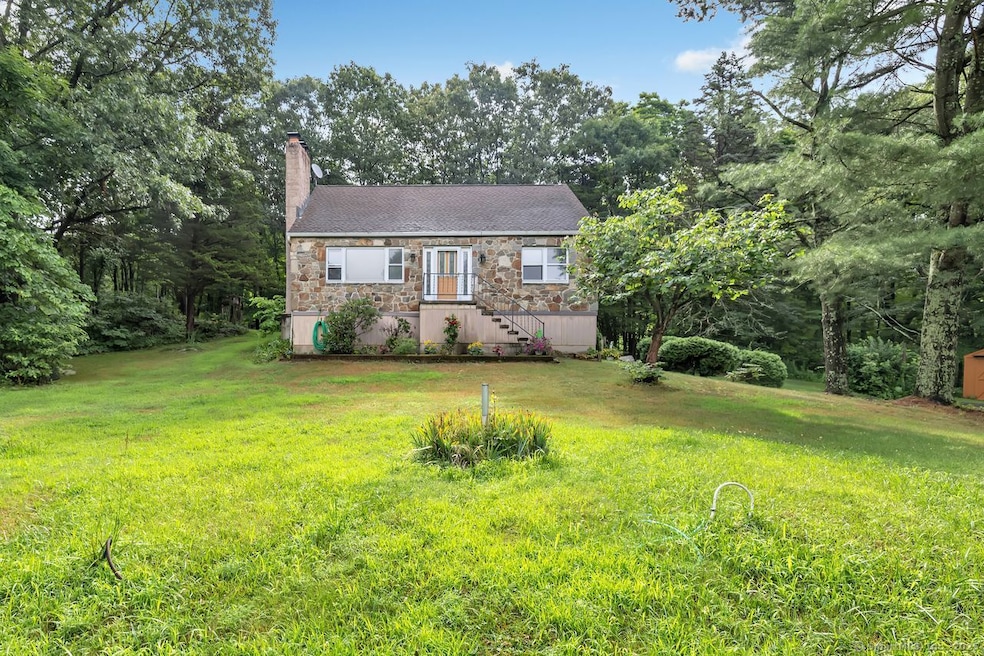43 1/2 Willoughby Rd Shelton, CT 06484
Estimated payment $2,772/month
Highlights
- Cape Cod Architecture
- 1 Fireplace
- Property is near shops
- Deck
- Shed
- Baseboard Heating
About This Home
This home and property provide a private and tranquil location yet close to Huntington Center and all it has to offer. Town open space is located nearby with hiking trails and outdoor recreation that complements the nature of this unique property. The long gravel driveway leads to a six room, three-bedroom Cape Cod on a wooded 1.11 acres. There is sufficient parking for numerous vehicles, and a handy shed is located at the end of the driveway. Town records indicate home has two bathrooms but only one and a half with a total of six rooms rather than seven. Updating is needed but the effort will make this home shine. Close to route 8 and all major highways. This is an estate sale and property to be sold in As Is condition and it may be subject to Probate Court approval.
Home Details
Home Type
- Single Family
Est. Annual Taxes
- $4,560
Year Built
- Built in 1975
Lot Details
- 1.11 Acre Lot
Parking
- Parking Deck
Home Design
- Cape Cod Architecture
- Concrete Foundation
- Block Foundation
- Frame Construction
- Asphalt Shingled Roof
- Wood Siding
Interior Spaces
- 1,512 Sq Ft Home
- 1 Fireplace
- Concrete Flooring
Kitchen
- Electric Range
- Dishwasher
Bedrooms and Bathrooms
- 3 Bedrooms
Laundry
- Laundry on main level
- Dryer
- Washer
Basement
- Walk-Out Basement
- Basement Fills Entire Space Under The House
- Interior Basement Entry
Outdoor Features
- Deck
- Shed
Location
- Property is near shops
- Property is near a golf course
Utilities
- Window Unit Cooling System
- Baseboard Heating
- Heating System Uses Oil
- Private Company Owned Well
- Fuel Tank Located in Basement
Listing and Financial Details
- Assessor Parcel Number 287836
Map
Home Values in the Area
Average Home Value in this Area
Tax History
| Year | Tax Paid | Tax Assessment Tax Assessment Total Assessment is a certain percentage of the fair market value that is determined by local assessors to be the total taxable value of land and additions on the property. | Land | Improvement |
|---|---|---|---|---|
| 2025 | $4,560 | $242,270 | $94,640 | $147,630 |
| 2024 | $4,647 | $242,270 | $94,640 | $147,630 |
| 2023 | $4,232 | $242,270 | $94,640 | $147,630 |
| 2022 | $4,232 | $242,270 | $94,640 | $147,630 |
| 2021 | $4,154 | $188,580 | $73,000 | $115,580 |
| 2020 | $4,228 | $188,580 | $73,000 | $115,580 |
| 2019 | $4,228 | $188,580 | $73,000 | $115,580 |
| 2017 | $4,188 | $188,580 | $73,010 | $115,570 |
| 2015 | $4,179 | $187,320 | $73,010 | $114,310 |
| 2014 | $4,179 | $187,320 | $73,010 | $114,310 |
Property History
| Date | Event | Price | Change | Sq Ft Price |
|---|---|---|---|---|
| 07/25/2025 07/25/25 | Price Changed | $449,000 | -7.4% | $297 / Sq Ft |
| 07/12/2025 07/12/25 | For Sale | $484,900 | -- | $321 / Sq Ft |
Purchase History
| Date | Type | Sale Price | Title Company |
|---|---|---|---|
| Deed | -- | -- |
Mortgage History
| Date | Status | Loan Amount | Loan Type |
|---|---|---|---|
| Closed | $140,000 | No Value Available | |
| Closed | $153,100 | No Value Available |
Source: SmartMLS
MLS Number: 170621655
APN: SHEL-000102-000000-000037
- 61 Maler Ave
- 234 Summerfield Gardens Unit 234
- 244 Summerfield Gardens Unit 244
- 51 Greystone
- 61 Basking Brook Ln
- 90 Soundview Ave
- 330 Overview Dr
- 58 Kings Hwy
- 57 Soundview Ave
- 398 Woodridge
- 71 Old Dairy Ln
- 28 Old Shelton Rd
- 61 Country Walk Unit 61
- 92 Walnut Ave
- 10 Mayflower Ln
- 41 Ridgewood Ct
- 76 Cedarcrest Ct Unit 76
- 68 Wesley Dr
- 37 Lane St
- 11 Emerald Ridge Ct
- 347 Green Rock
- 482 Mica Ct Unit 482
- 34 Ivy Grove Ct Unit 34
- 303 Bridgeport Ave Unit 104
- 303 Bridgeport Ave Unit 101
- 234 Riverview Ave
- 90 Roberts St
- 90 Roberts St Unit 90
- 106 Wooster St
- 157 N Oak Ave
- 85 Oak Ave Unit 3
- 10 Perry Hill Rd Unit 2
- 10 Perry Hill Rd Unit 1
- 68 Perry Ave Unit 3rd unit
- 56 Wakelee Avenue Extension Unit 16
- 56 Wakelee Ave Unit 26
- 100 Center St Unit 202
- 502 Howe Ave
- 464 Howe Ave Unit 3A
- 143 Kneen St Unit 1







